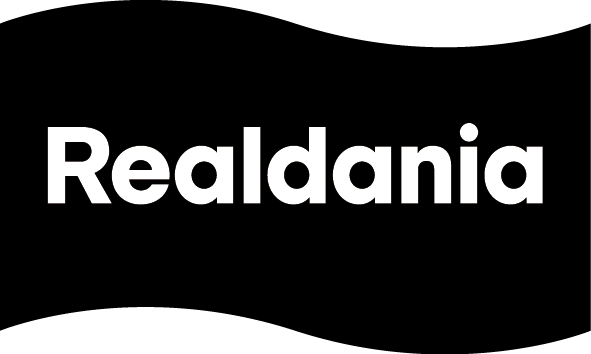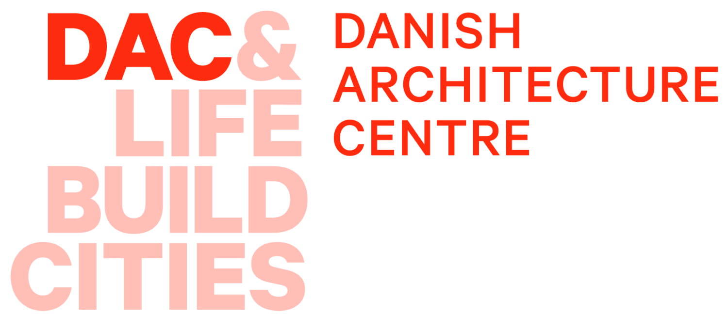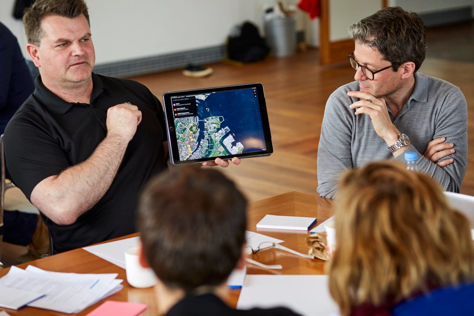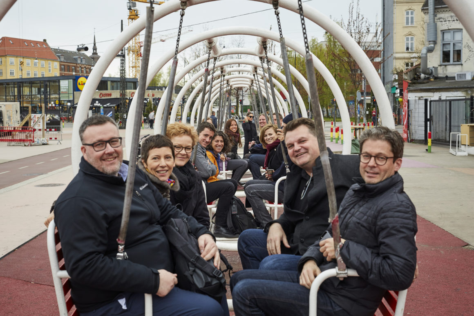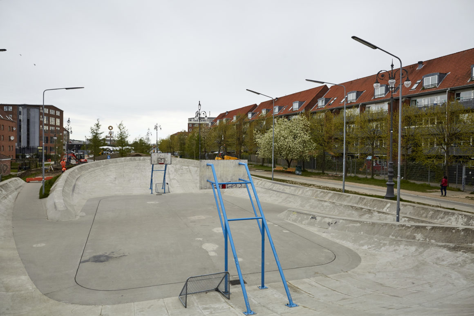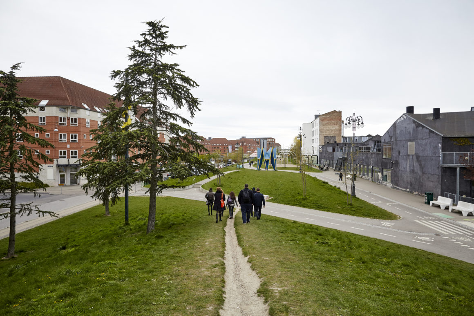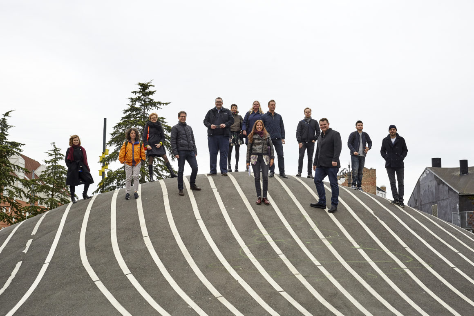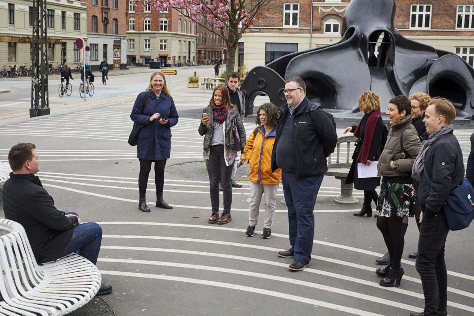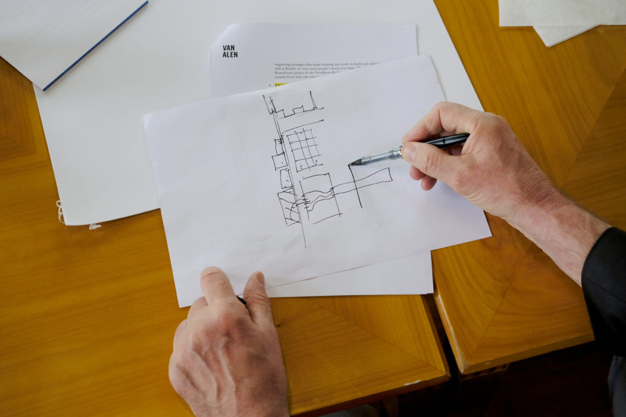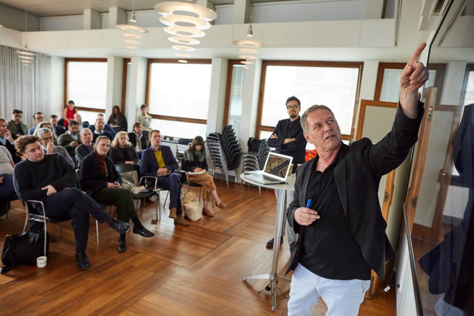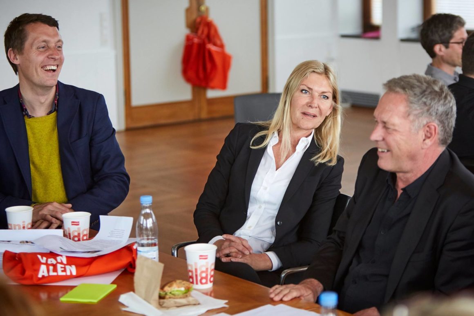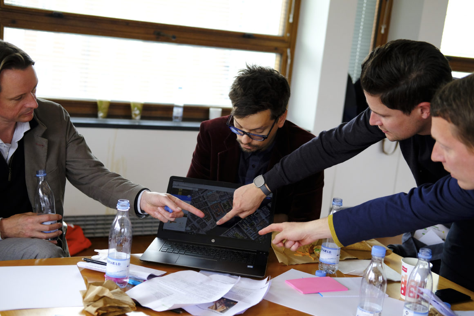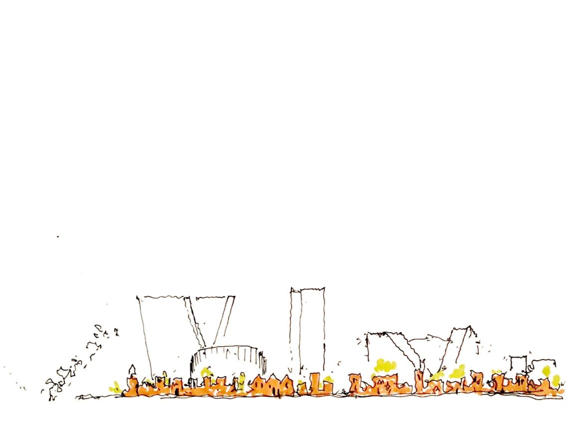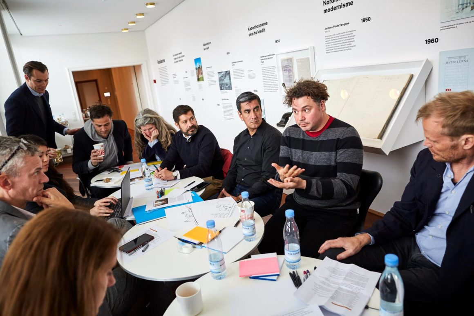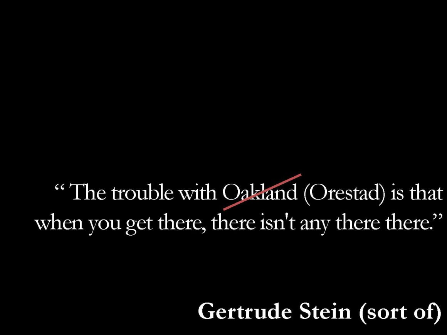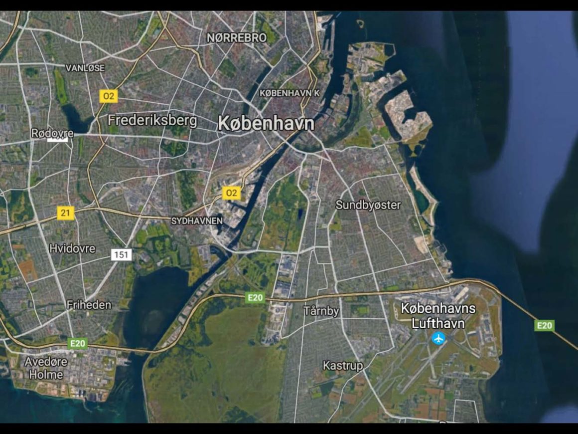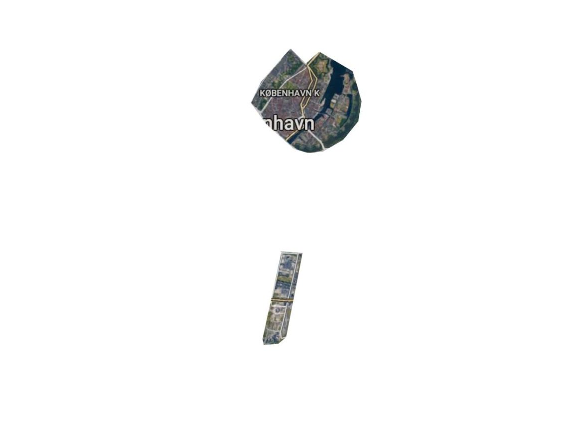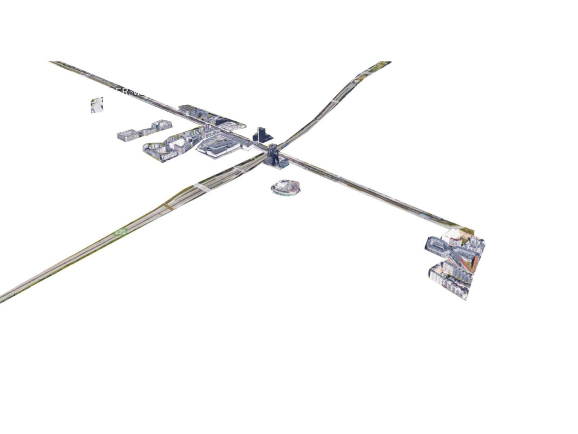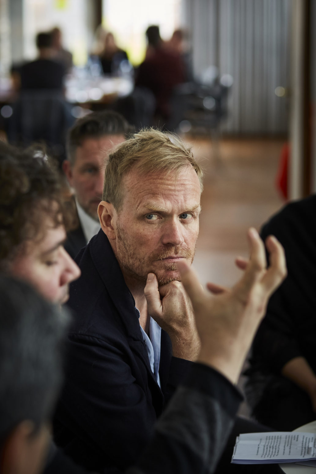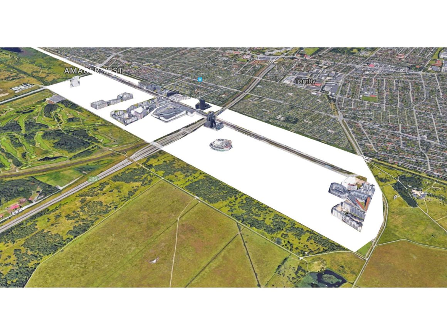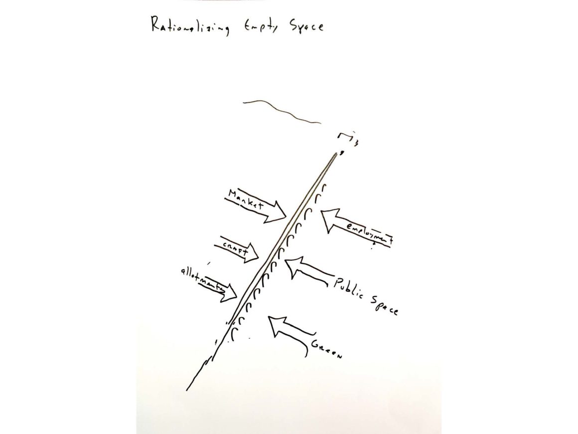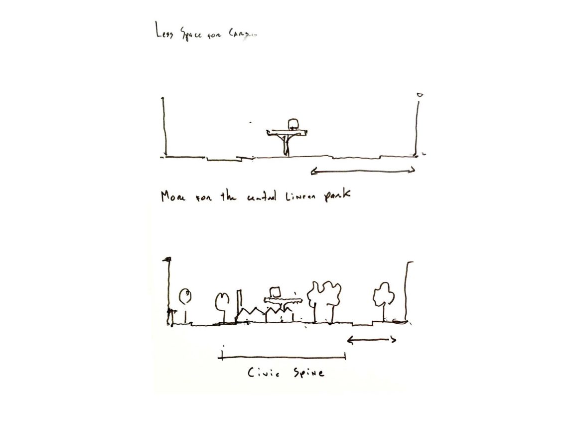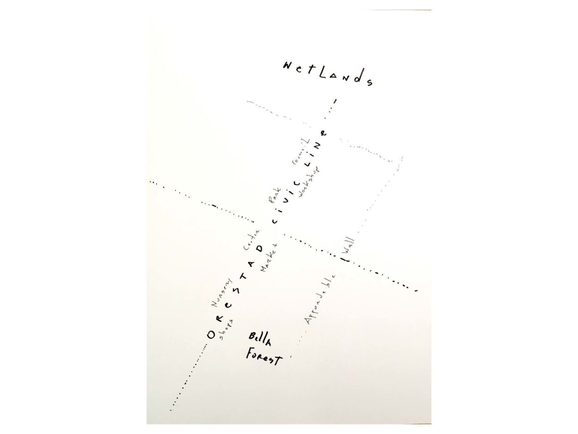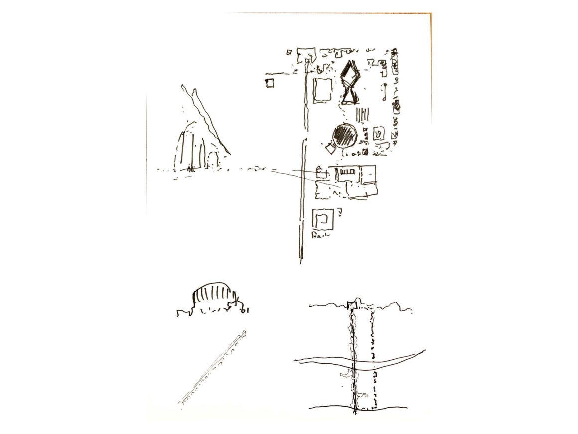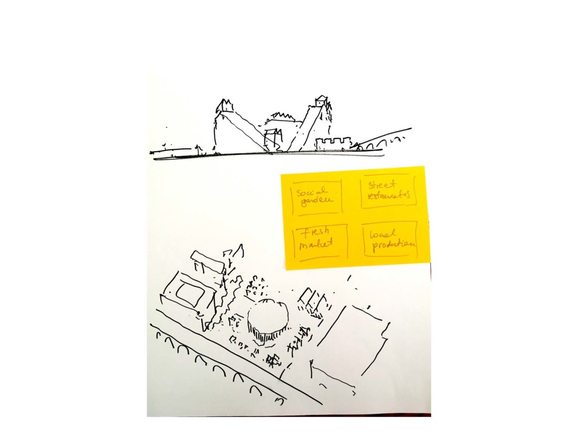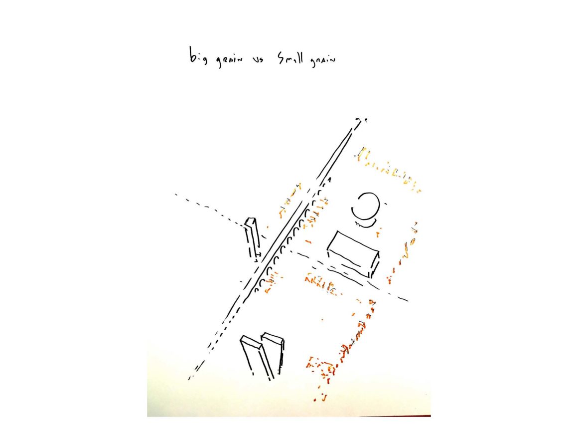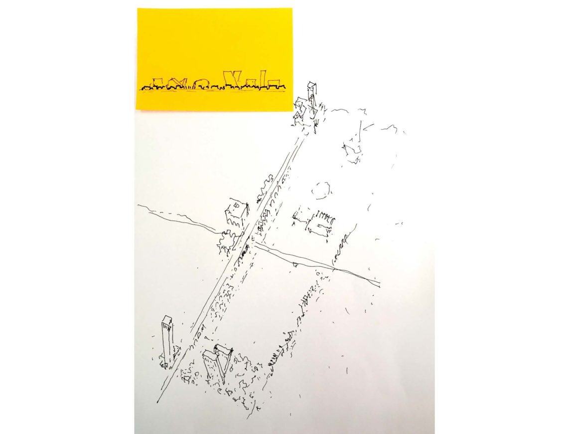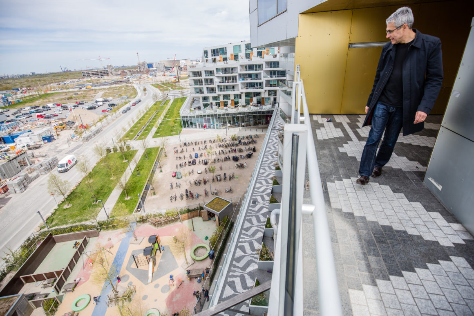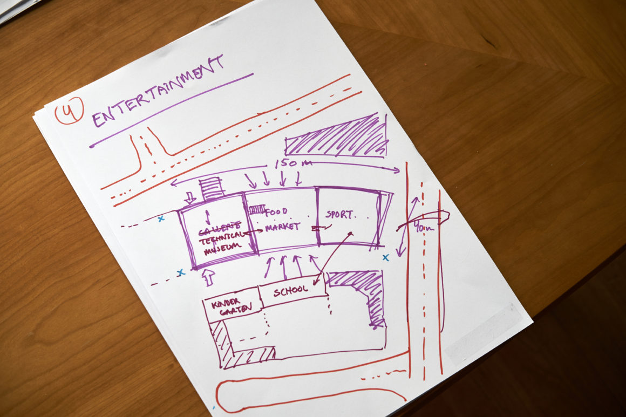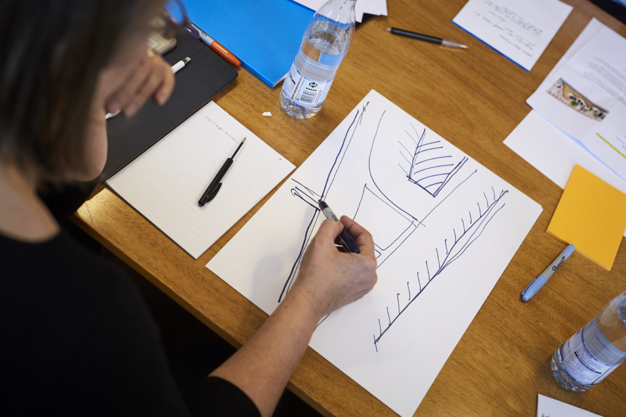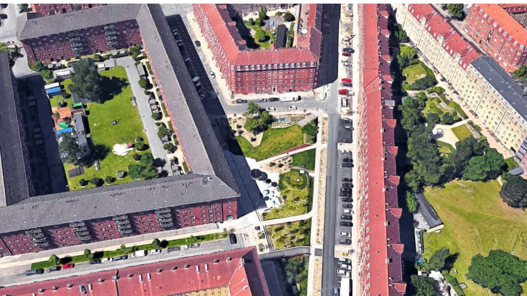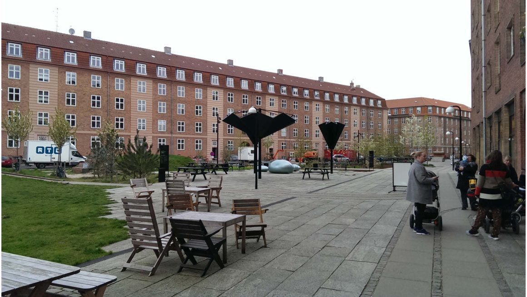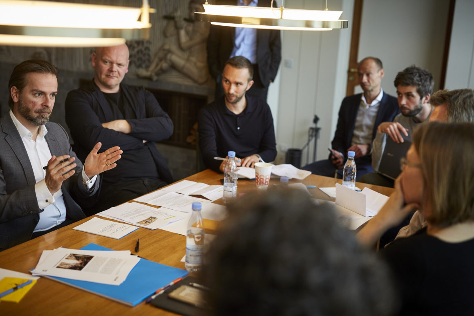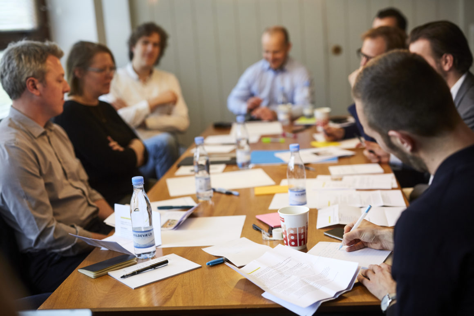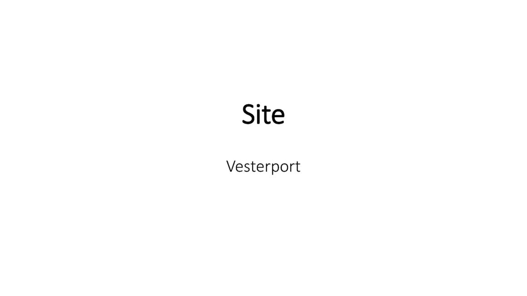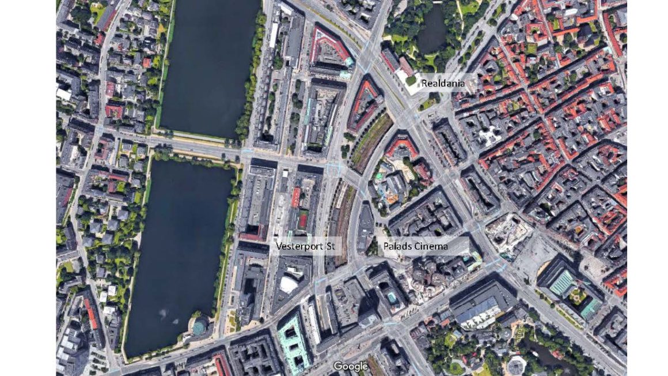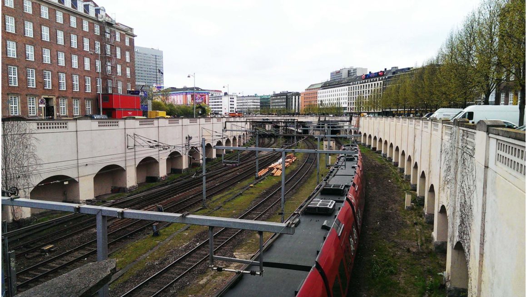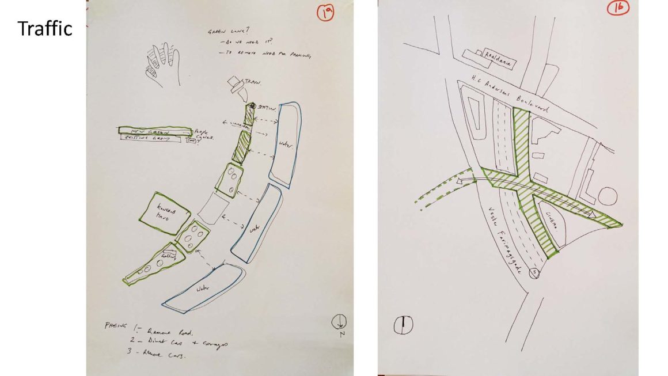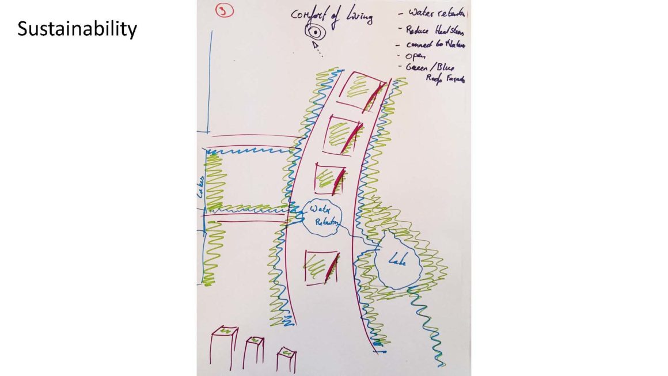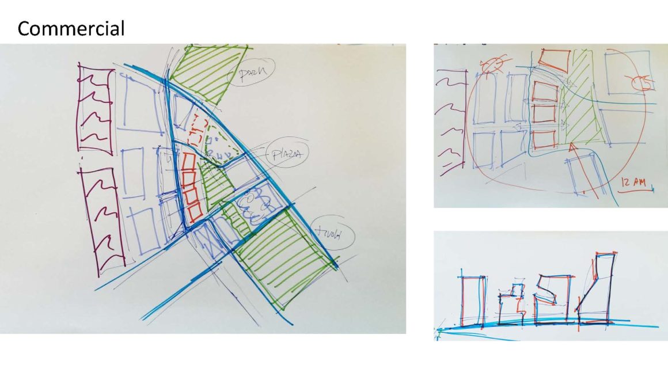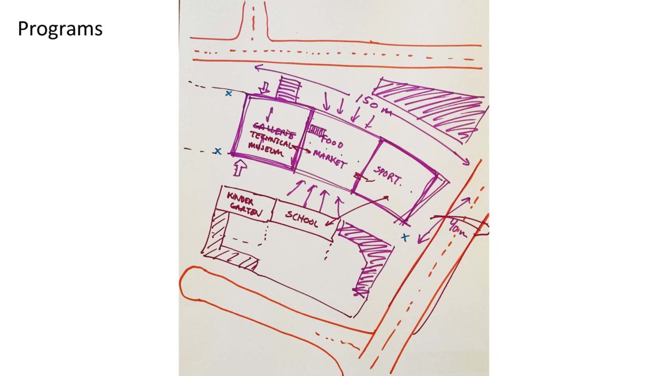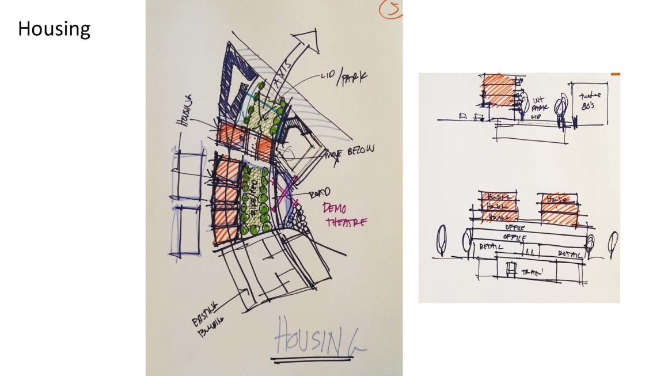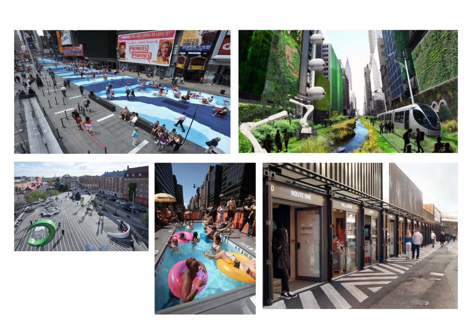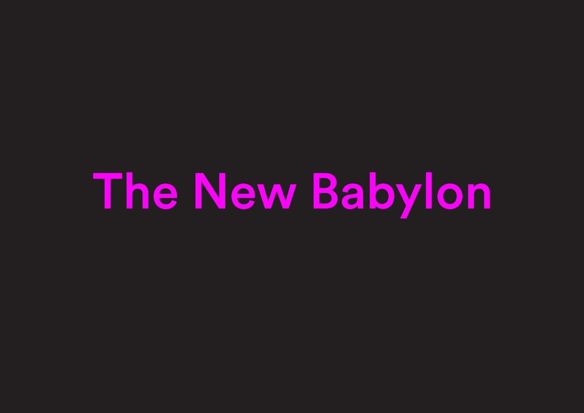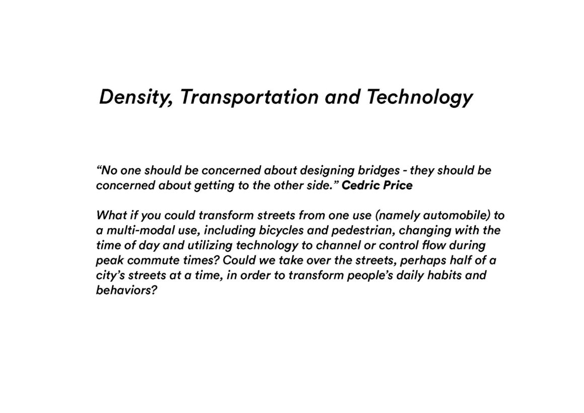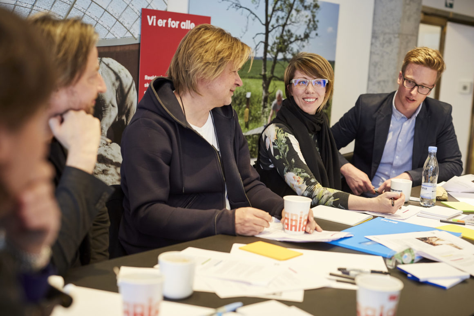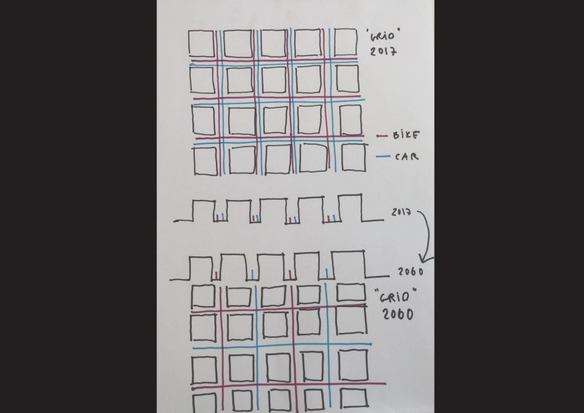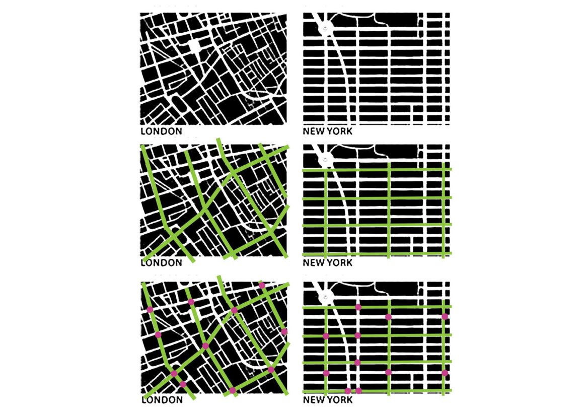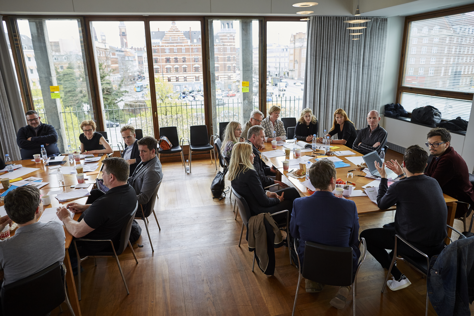
From Copenhagen to Berlin, and London to Stockholm, populations across Europe have boomed over the last decade, and municipal governments have reacted with ambitious goals for denser neighborhoods. But in an age in which density plans can often be ad hoc—there are such things as “good” and “bad” density, with varying consequences—how can designers lay the groundwork for long-term social and environmental benefits to denser neighborhoods? How can the architect, the policymaker, or the engineer incentivize density to citizens who fear losing their personal space? And, how can designers and policymakers help encourage citizens to overcome the stigma of density as something relegated to low-income housing projects?
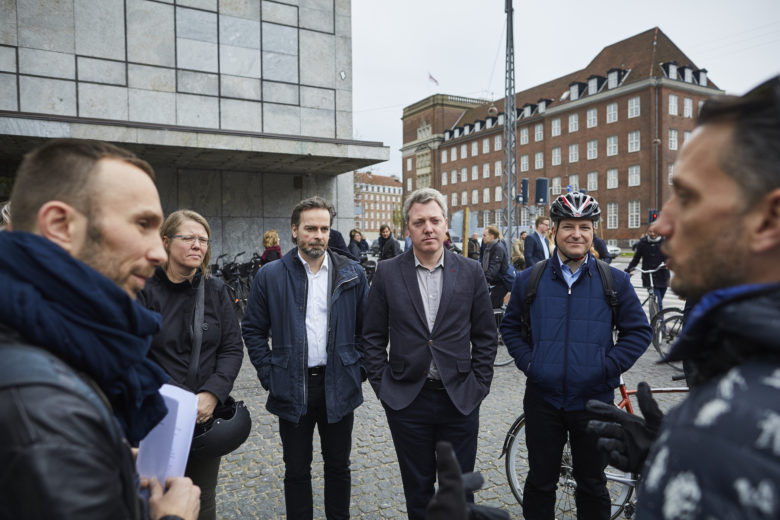
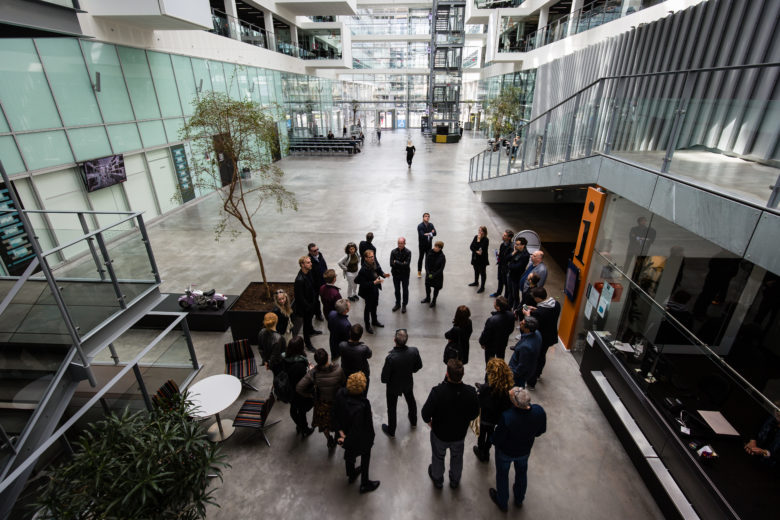
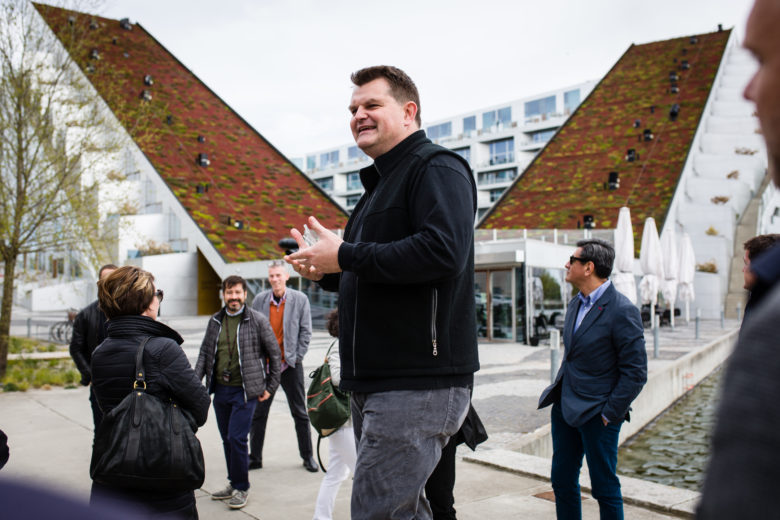
These are just a few of the questions tackled at Converging Grounds: A Design Charrette on Density in Denmark hosted by the Van Alen Institute International Council in collaboration with Realdania on the occasion of the Copenhagen Architecture Festival. Building off of each others’ expertise, over 80 architects, designers, planners, city officials, and academics in Copenhagen broke into five teams examining five key areas and initiatives impacting Copenhagen’s urban fabric: parks, transportation, sustainability, housing, and cultural centers. Each team considered ways that density could be facilitated or alleviated at their site using innovative design strategies, and reported back to the larger group with sketches, abstracts, and findings. Their team proposals for the year 2060 are meant to spur new ways of thinking about density as a tool for community building, sustainability, and vibrancy in cities as they grow rapidly across the globe in the years to come.
Copenhagen is a city that is not currently planning for density in its urban spaces. For this reason, our design charrette made density an unavoidable, hypothetical future challenge for the city. We asked: How can a place like Copenhagen continue to be desirable and accessible if it became suddenly more dense? What role would the architect play in generating clever design solutions that give the illusion of space, while also housing or entertaining larger populations? Lastly, Copenhagen is a city on the water. We proposed that teams consider the importance of water and sustainability to the development of designs in the extreme-weather future.
Converging Grounds was held at the headquarters of Realdania in Copenhagen, Denmark on May 5-6, 2017. The charrette was preceded and informed by a public program at the Danish Architecture Centre on May 4, 2017—Drawing Intersections: Visions for Density in Architecture—where back-to-back panel discussions considered the international challenges and rewards of density in cities, as well as the future of density in Copenhagen. The charrette lasted one day, as a way to spur quick, reactive designs inspired by current projects already adding to the vitality of the cityscape.
The Van Alen International Council spring 2017 meeting in Copenhagen, Denmark was made possible by the generous sponsorship of ROCKWOOL and the support of hosts Copenhagen Architecture Festival, Danish Architecture Centre, and Realdania.
DENSITY & PARKS
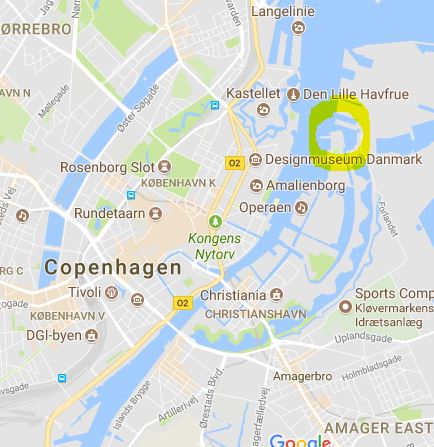
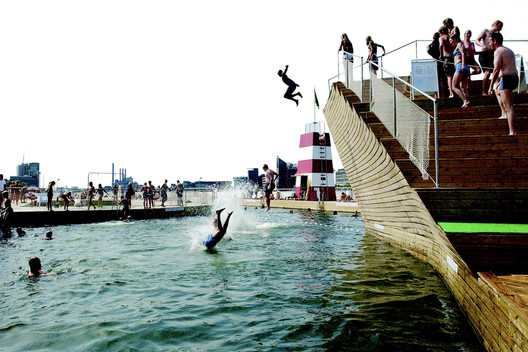
A VISION FOR BLUE SPACE
Upon a review and site visit to the public park Superkilen, Team One proposed that Copenhagen leverage its location on the water to build Blue Space, an extension of the city framework that would not rely on any historical mandates but offer instead a new way to look at the city, through the lens of water. Located in the Refshalsoen neighborhood of Copenhagen and reclaiming water as the platform for this park, Team One proposed to create a waterscape in and on the harbor. The program at Blue Space would include educational initiatives and rely on the Danish system of clubs or associations.
The new neighborhood at Refshalsoen would serve further as a living laboratory as citizens anticipate rising water levels and would be focused on a self-sustaining, water-based, circular infrastructure. The commercial development would include many new, affordable housing units, alternative industries and provide lab space for finding innovative water solutions that could be applied to other port cities. Programmed recreational activities in the water and forward-thinking research relating to water (storm water management initiatives, harvesting wave energy, hydroponic farming, etc.) could be housed in the existing industrial buildings.
Copenhagen, a leader in innovation, would host this model, master-planned community for living, working and playing in and on the water. The commercial elements of this neighborhood could be used to fund Blue Space or could follow a model of water-facing, master-planned communities such as Battery Park City in Lower Manhattan where funding of capital costs and ongoing maintenance come through ground lease income.
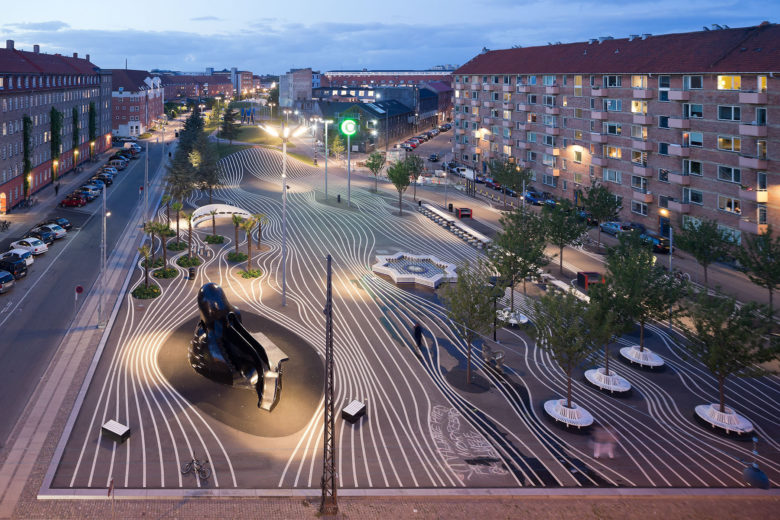
ABOUT THE TEAM
Led by: Kai-Uwe Bergmann (Bjarke Ingels Group)
Case Study: Superkilen (2012; Superflex in collaboration with Bjarke Ingels Group and Topotek1)
Superkilen is a sprawling public park in one of the most ethnically diverse neighborhoods of Copenhagen. The park was conceived in collaboration with the City of Copenhagen and Realdania, and sets a unique example with its collection of found, interactive objects from the over 60 different countries of adjacent residents. Read more about the project here.
Team One used Superkilen as an example of a public space generated in response to a pressing urban challenge (perceived lack of diversity) and channeled this model into the design of Blue Space, a public waterfront park dedicated to sustainable issues for 2060.
Team Members: Denzil Gallagher (BuroHappold); Manuelle Gautrand (Manuelle Gautrand Architecture); Rick Splinter (Mecanoo); Kevin Kudo-King (Olson Kundig); Eveline Petcu (Gehl Architects); Jessica Healy (Vice Chair, Van Alen Board of Trustees); Boris Brorman Jensen (Curator); Jacob Blak (NORD Architects); Susanne Dam Hoffmann (CF Møller); Connie Enghus, (ROCKWOOL Group); Kristoffer Rasmussen, (ROCKWOOL Group)
DENSITY & CULTURE
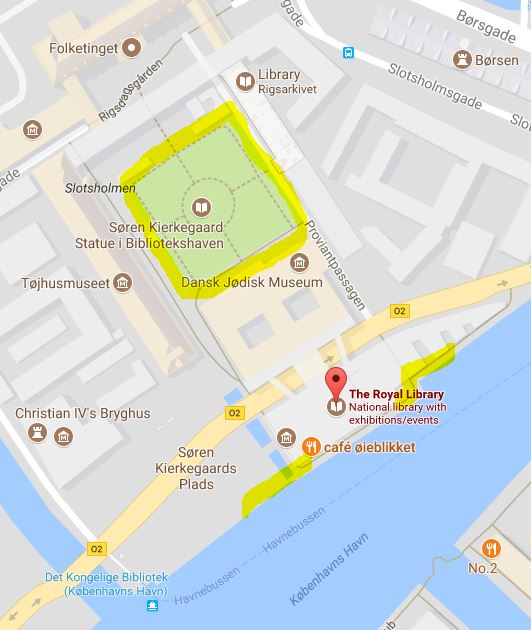
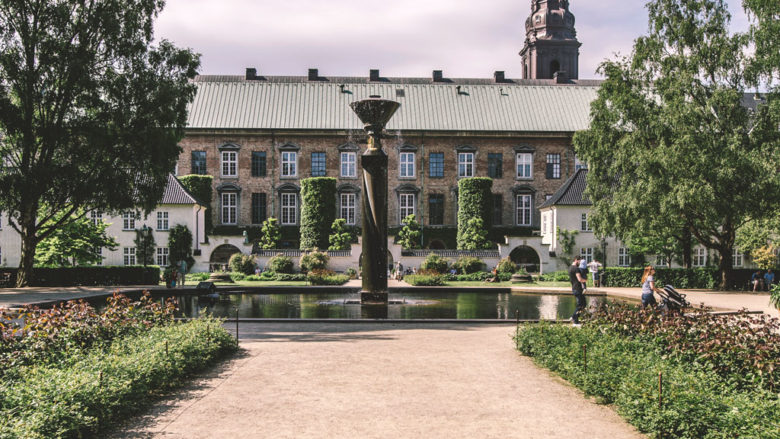
LAYERING PROGRAMMING AT A CULTURAL EPICENTER
What would a library look like in 2060? Would the term “library,” by then, be obsolete? Team Two considered the multidimensional design of Schmidt Hammer Lassen’s iconic extension to the Royal Library: The Black Diamond. Nestled on Copenhagen’s bustling harbor, the library encases the dense solitude of researchers and archives lost in the stacks with a mirrored exterior that reflects lively crowds enjoying the harbor.
Team Two proposed that, to integrate increasingly diverse and populous communities, the library activate a park at its center with programming, open its entrances to the street, and replace its escalators with staircases to encourage greater opportunity for interactions between visitors.
Their plan included rezoning the streets surrounding the library for food trucks and other engaging commercial opportunities, lending more life and enthusiasm to the corridors surrounding the center. They also proposed that the interior of the library offer services like language classes to open up discussions and dialogues for new residents in the city.
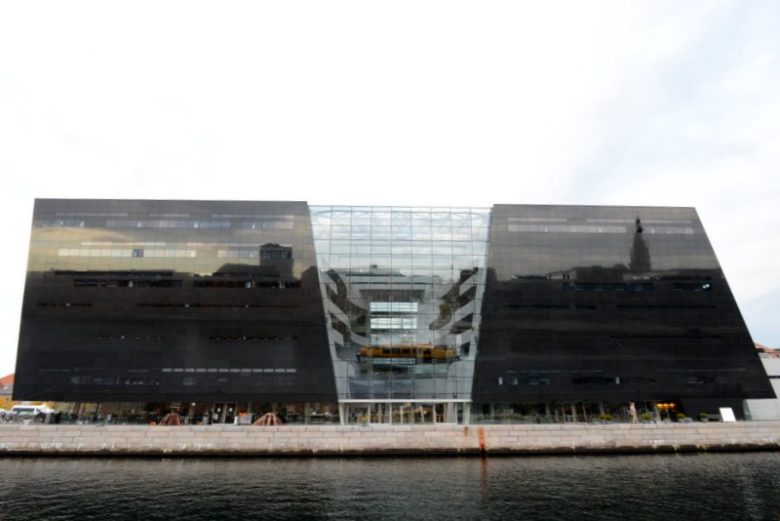
ABOUT THE TEAM
Led by: Nathan Smith (Schmidt Hammer Lassen)
Case Study: The Royal Library (1999; Schmidt Hammer Lassen)
Schmidt Hammer Lassen’s sprawling extension to the Royal Library, appropriately nicknamed “The Black Diamond,” is an icon on Copenhagen’s harbor. The building is a democratic, public crux of dining, research, exhibitions, shops, and cultural performances that combines the quiet density of library stacks with the vitality of social interaction at its entrance. Read more about the project here.
Team Two explored the Black Diamond and channeled their findings into a dynamic urban plan for integrating the center’s surrounding corridors and parks into an inviting center for learning and opportunity.
Team Members: Kim Herforth Nielsen (3XN); Daniel Elsea (Allies and Morrison); Neil Billett (BuroHappold); Susanna Sirefman (Dovetail Design Strategists); Karen Frome (Rise Projects); Gert Wingardh (Wingardhs); Raymond Quinn (Arup); Gunilla Kronvall (Architects Sweden); Dorte Mandrup (Dorte Mandrup Architecture); Henrik Oxvig (Royal Danish Academy of Fine Arts); Mads Farsø (Copenhagen Architecture Festival); Thomas Vilmar (Rockfon)
DENSITY & HOUSING
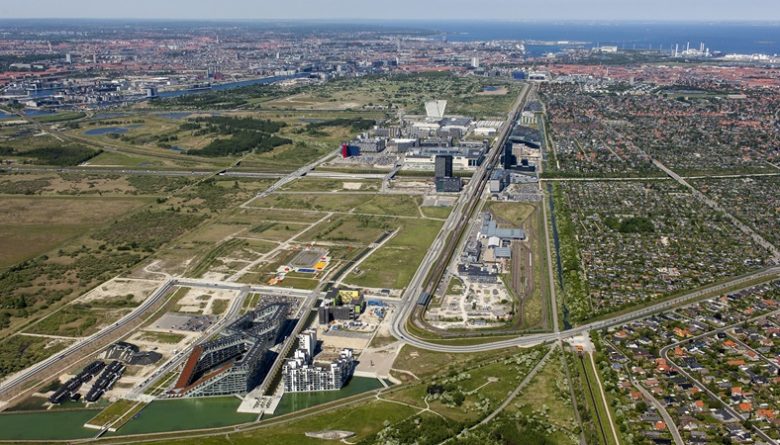
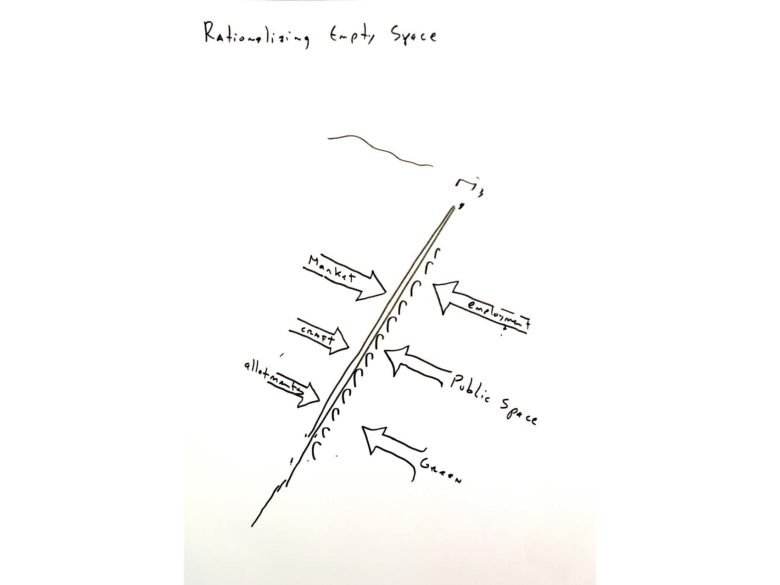
ENRICHING ØRESTAD’S CIVIC SPINE WITH SMALL AND LARGE GRAINS OF ARCHITECTURE
The Copenhagen neighborhood of Ørestad is missing human-scale development. Team Three dedicated their response to enlivening the area with a unique mix of production, residential, and social spaces that will give Ørestad more diversity of experience. In 2060, Team Three envisioned densification through placemaking. They looked at the area’s current “non-friendly” ingredients and infrastructure (large-scale housing developments side-by-side with a lack of “glue,” or human touch) and used this as a current metro spine to enhance as a team.
The approach to their development was to rationalize the empty space under the metro line of Ørestad, introducing mid-grain infrastructure centralized on production. This new medium-sized development would not only transform the neighborhood into an active center, but would give more horizontal dynamism to the fabric of the area. This mid-grain development will consist of markets, public spaces, residences, and maker-spaces.
Anne Lise Kjaer, a Danish futurologist, believes that Denmark in 2060 will have the following components: more working from home, family time, local produce and goods, and reduced walking to shops. Knowing that Ørestad is currently a metropolitan island surrounded by wetlands, Team Three proposed that the development have a residential component around the edge of the large-scale current development (the best locations) with social spaces – affordable housing and affordable spaces for creative and interesting businesses that bring back the human scale.
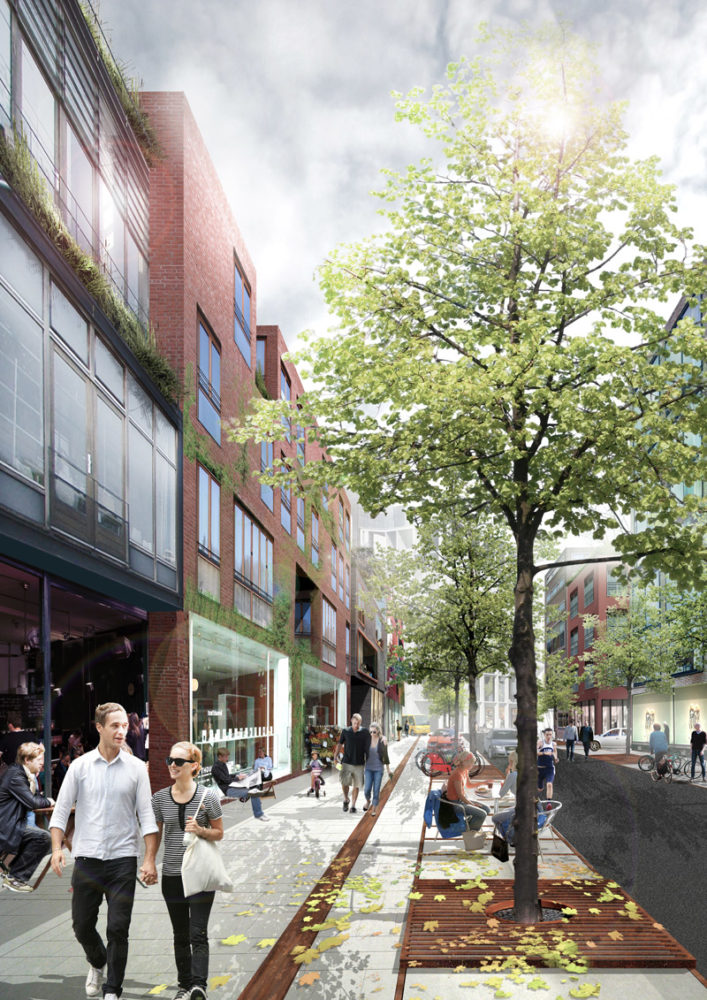
ABOUT THE TEAM
Led by: Christian Cold (Entasis)
Case Studies: Kanonhuset (2017; Entasis Architects) & Ørestad (ongoing; multiple architects)
Kanonhuset is a mixed-use office and housing project by Copenhagen-based Entasis Architects in Nordhavn (“north harbor”) as a part of the area’s Århusgade district development plan started in 2009. The housing project is part of a multitude of expressive, dense settlements of varying heights in the area developed from pre-existing port infrastructure and buildings on the water. The neighborhood will house over 3,000 residents and 7,000 office workers. Read more about the project here.
Team Three used their findings from the developing neighborhood of Århusgade to create a compelling masterplan for density in Ørestad, a developing city on the island of Amager surrounded by wetlands and filled with large-scale, disconnected housing projects.
Team Members: Jack Renteria (3XN); Kasia Chwalbinska-Kusek (BuroHappold); Alfredo Caraballo (Allies and Morrison); Nat Oppenheimer (Silman); Daniel Maldonado (Skanska); Carol Bueno (Triptyque); Stefan Blach (Studio Libeskind); Mikkel Kragh (University of Southern Denmark); Regitze Marianne Hess (International Federation for Housing & Planning); Susanne Dyrbøl (ROCKWOOL Group); Christian Jølck, (ROCKWOOL Nordic
DENSITY & SUSTAINABILITY
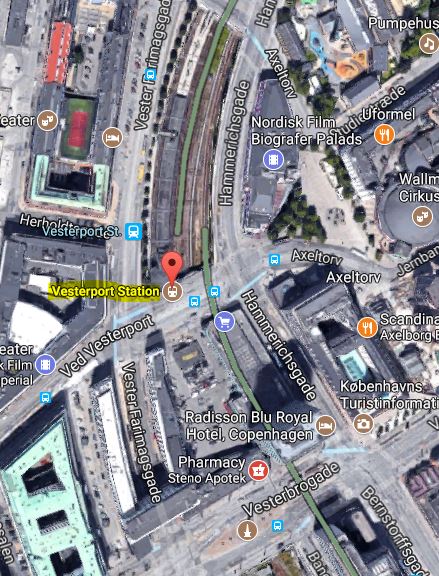
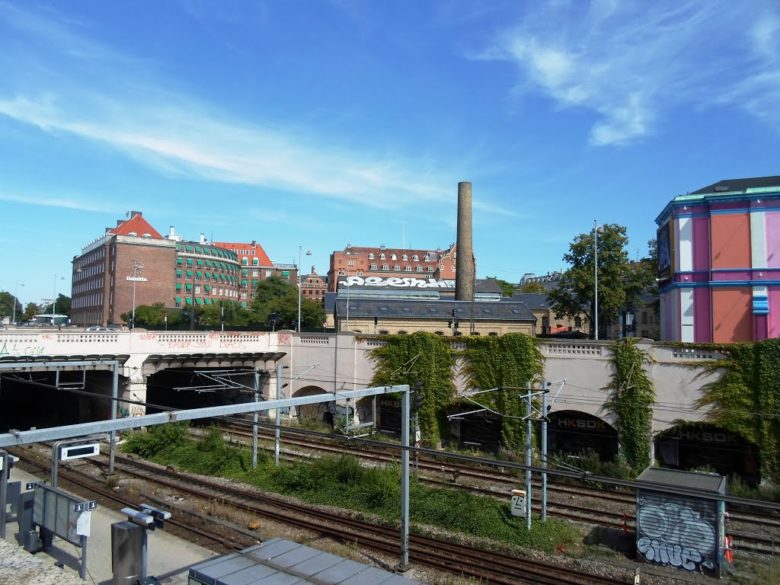
REIMAGINING VESTERPORT STATION FOR DENSITY
Tåsinge Plads is a sustainable urban park that is connecting community groups, building real estate value, and generating a sense of pride and identity for its surrounding community. Team Four noticed, however, that issues of maintenance, a rarity of the ecological aspects of the park, and lack of usability for the park left a deficiency in integration between the landscape of Tåsinge Plads and its surrounding buildings.
Team Four took these complexities and worked in smaller teams to create a comprehensive plan for Copenhagen’s Vesterport Station for commercial, sustainable, programmable, commutable, and residential density. Their designs culminated in the creation of a station “lid” filled with mixed-use housing development, surrounded by bustling marketplaces and commercial vendors, and topped with a green roof mimicking the lines of the railways.
With an eye on sustainability, Team Four considered how Vesterport’s buried railroads could become pivotal future reservoirs for cloudburst water retention. When not being used for water during harsh weather, these green tracks would serve as vital arteries for community programming and commuter traffic flow, connecting Vesterport to Central Station and the remaining hubs in the city.
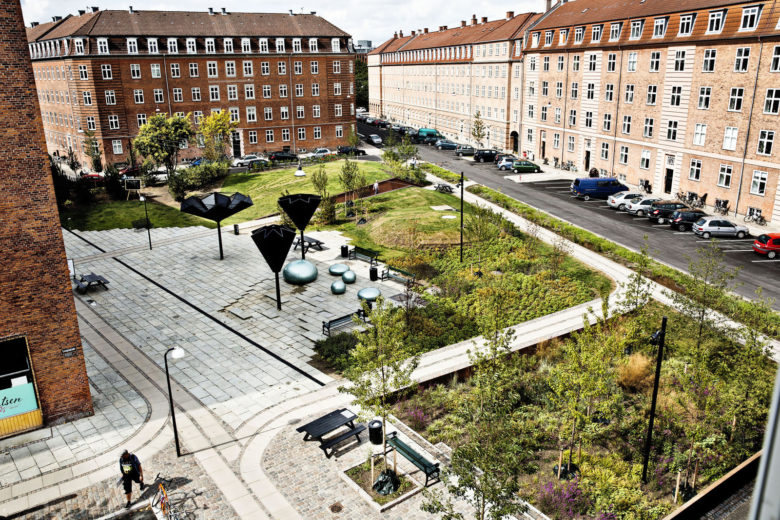
ABOUT THE TEAM
Led by: Pelle Lind Bournonville (Realdania)
Case Studies: Tåsinge Plads (2014; City of Copenhagen) & Vesterport Station (1934; City of Copenhagen)
Tåsinge Plads is Copenhagen’s first climate-adapted urban space, and part of Copenhagen’s broader Climate Adaptation plan for cloudburst and sustainability. The square can take large volumes of water in the case of heavy rain, while also serving as a social space for local residents. The square uses several different design tactics to instigate engagement from its surrounding community, including the use of what the city calls “Copenhagen pavements,” which are routed directionally to extend outward from each of the surrounding buildings into the park. Read more about the project here.
Team Four used their findings at Tåsinge Plads to create a masterplan for Copenhagen’s aged Vesterport Train Station that incorporates commercial, housing, programming, residential, and public spaces.
Team Members: Louis Becker (Henning Larsen); Kirsten Murray (Olson Kundig); Scott Grady (Haptic Architects); Douglas Healy (Credit Suisse); David van der Leer (Van Alen Institute); Ole Schrøder (TREDJE NATUR); Christian Nyerup Nielsen (Ramboll Group); Morten Jastrup (Sustainability expert); Jeroen Ebus (Lapinus); Daan de Kubber (Lapinus); Jens Lyager, (ROCKWOOL Group)
DENSITY & TRANSPORTATION
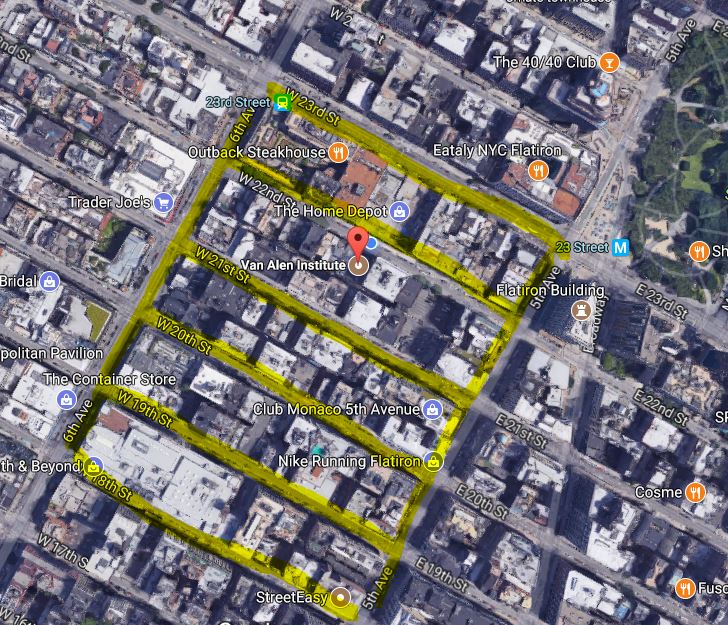
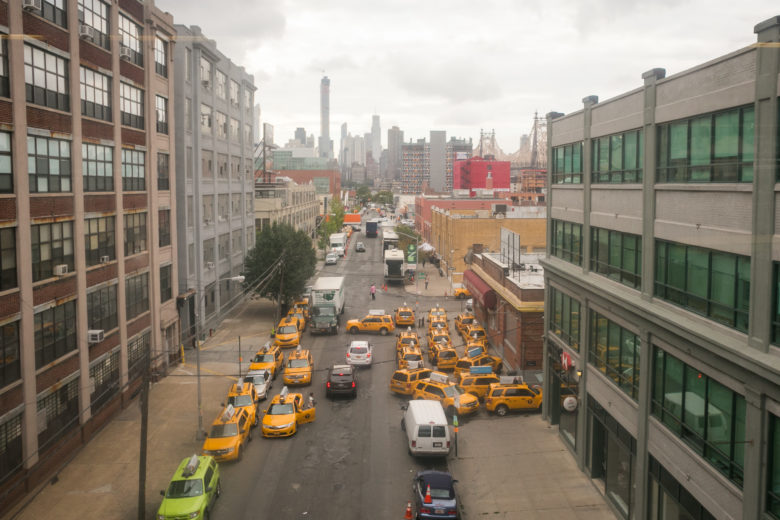
“THE NEW BABYLON”: A PLAN TO TRANSFORM STREETS FROM ONE USE TO MULTI-MODAL USE
“No one should be concerned about designing bridges – they should be concerned about getting to the other side” – Cedric Price
Just as good architecture attracts people and lends life to a city, infrastructure can and should be beautiful and inviting. A diverse, rich canopy of urban transportation in 2060 could transform opportunities for citizens in cities like London and New York. Drawing upon the spirited color and success of Cykelslangen in Copenhagen, Team Five proposed a multi-modal street-use system for easy commuter access and engagement with street spaces.
Streets, now singularly used for automobiles, would change transportation modes in the future (pedestrians, bicyclists, trains, cars) according to the time of day and utilize technology to channel or control flow during peak commute times. Team Five also proposed that half of a city’s streets at a time undergo a pedestrian takeover, with programming and engagement, that transforms people’s daily habits and behaviors with how they are experiencing their urban commutes.
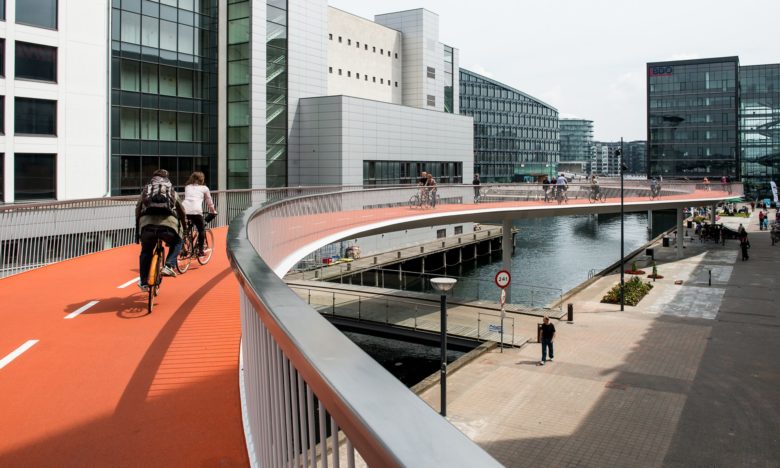
ABOUT THE TEAM
Led by: Steen S. Trojaborg (DISSING + WEITLING)
Case Study: Cykelslangen (2015; DISSING + WEITLING)
In 2010, when tasked with creating a bike ramp for the public staircase on Copenhagen’s harbor, DISSING + WEITLING created Cykelslangen: “The Bicycle Snake.” The resulting, electric orange bicycle highway became a hit in the city, providing cyclists a high-speed, chic route to their next destination and pedestrians a covered pathway. Read more about the project here.
Team Five considered how the color, design, and iconicism of Cykelslangen could be channeled into a city plan for 2060 in London and New York that would make streets multimodal at different times of day.
Team Members: Michael Henriksen (Coffey Architects); Michael Sørensen (Henning Larsen); Gabriela Frank (Olson Kundig); Olivier Raffaelli (Triptyque); Jan Bunge (Squint Opera); Jonas Edblad (Wingardhs); Mads Quistgaard (Urgent Agency); Thomas Scheel (Vilhelm Lauritzen Architects)
CONCLUSION
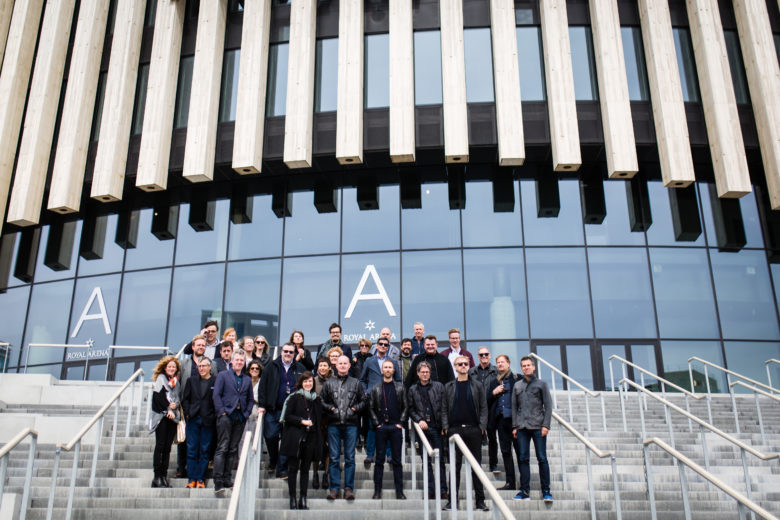
At Van Alen Institute, our work uses design to tackle the most pressing issues in climate change and the human experience. Density has emerged as an inherent factor to consider within these tracks. As neighborhoods, cityscapes, and regions boom in size in the coming decades due to changes in social and ecological contexts, increased densities in cities across the globe will define the future of the built environment.
Density has a civic side, yes. But the social impact of dense neighborhoods, combined with cultural perception of density, is what made Converging Grounds: A Design Charrette on Density in Denmark, such a fascinating experiment in the domain of our work. Our charrette provided just over 10 hours of dedicated working time for over 80 established experts in the fields of architecture, design, urban planning, housing, health, and more, to work together to think about density as an unavoidable factor for the future.
In making density unavoidable, the charrette incentivized teams to consider how to make density desirable. The resulting proposals and conversations, similar to the sites each design team visited as part of the charrette, are not only inspiring and fun but can catalyze greater invention and enthusiasm for density in general.
In considering the positive and negative impacts of highly dense areas, these teams scratched the surface on a broader global conversation on: How can we plan for the urban environments of the future? Where do we build when we cannot go up any further? And how can designers play an early role in creating ideas for ecologically-sound, dynamic spaces that harbor our future narratives and experiences?
In follow up to Converging Grounds, the International Council will do a comparative charrette in Sao Paulo, Brazil in October 2017, where they will examine the positive and negative consequences of density in a vast metropolis.

