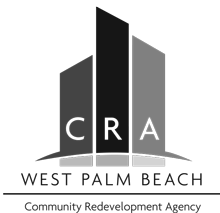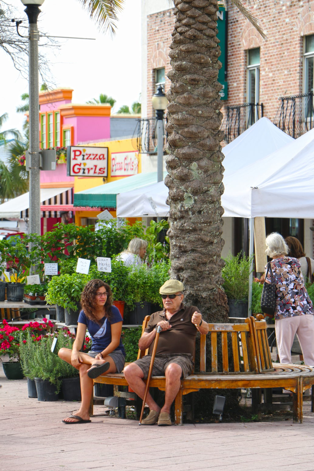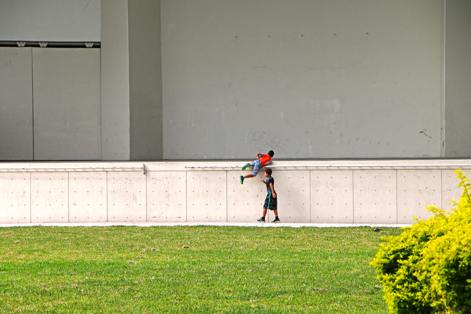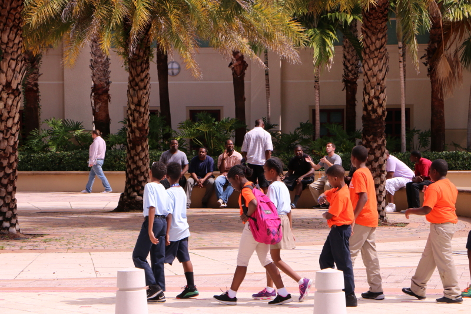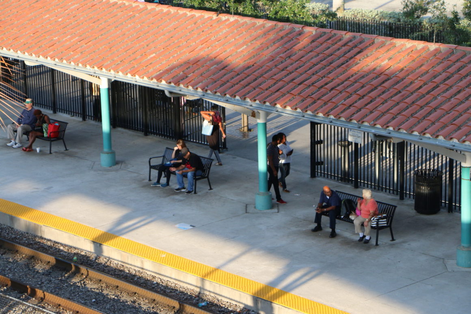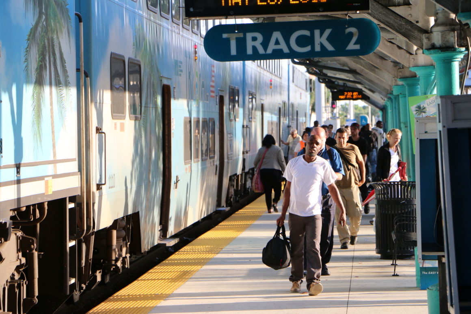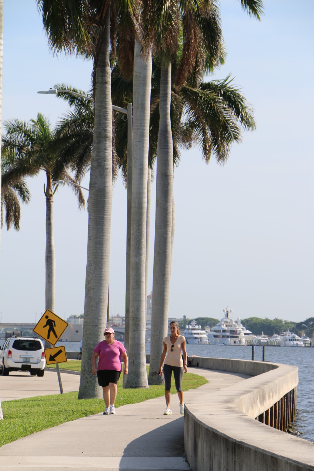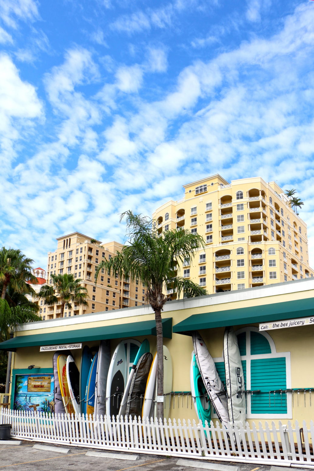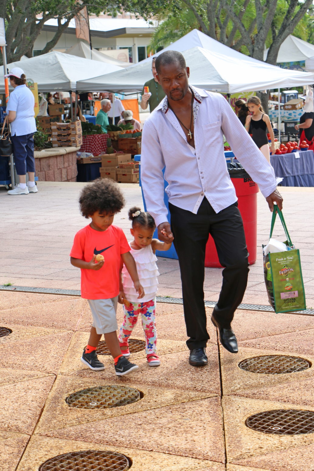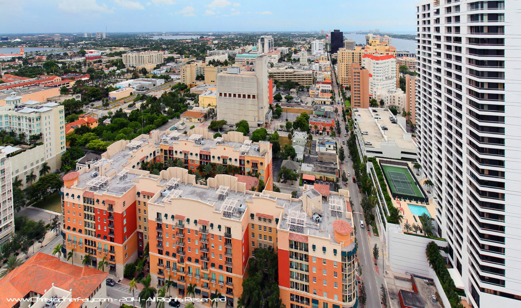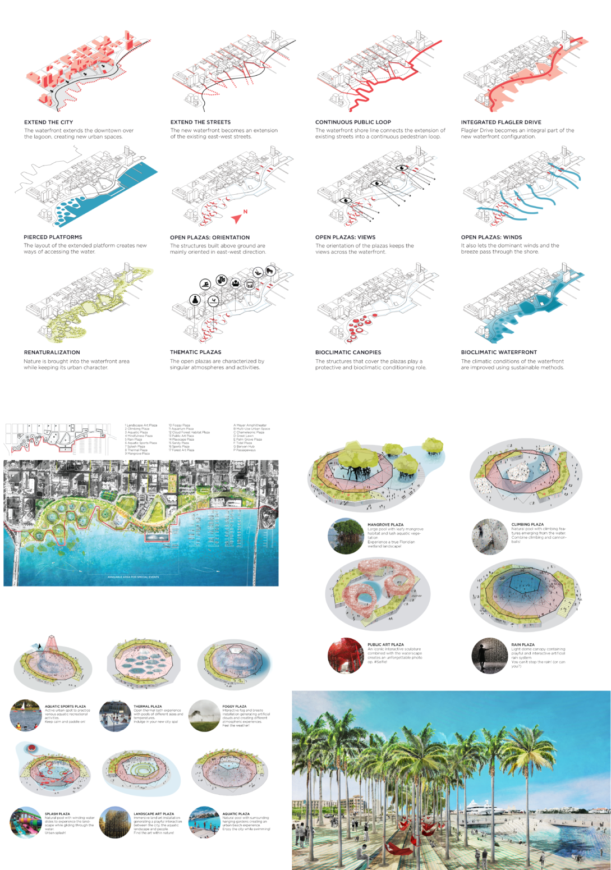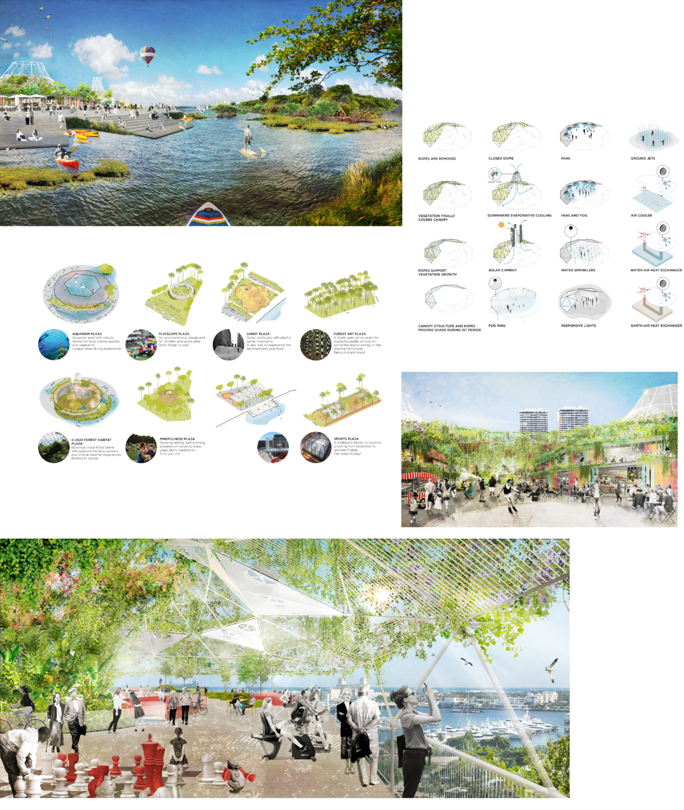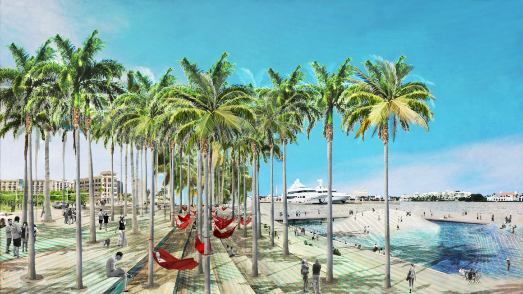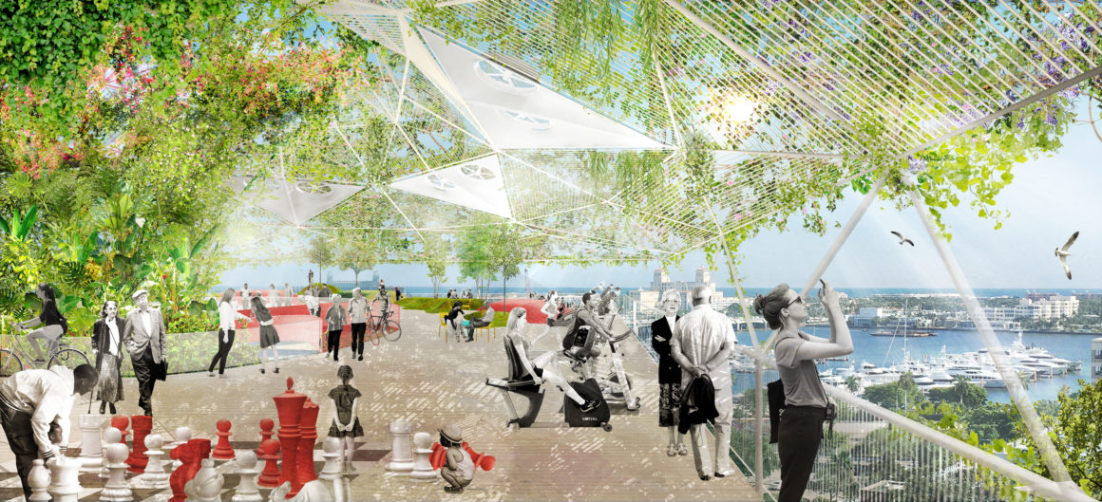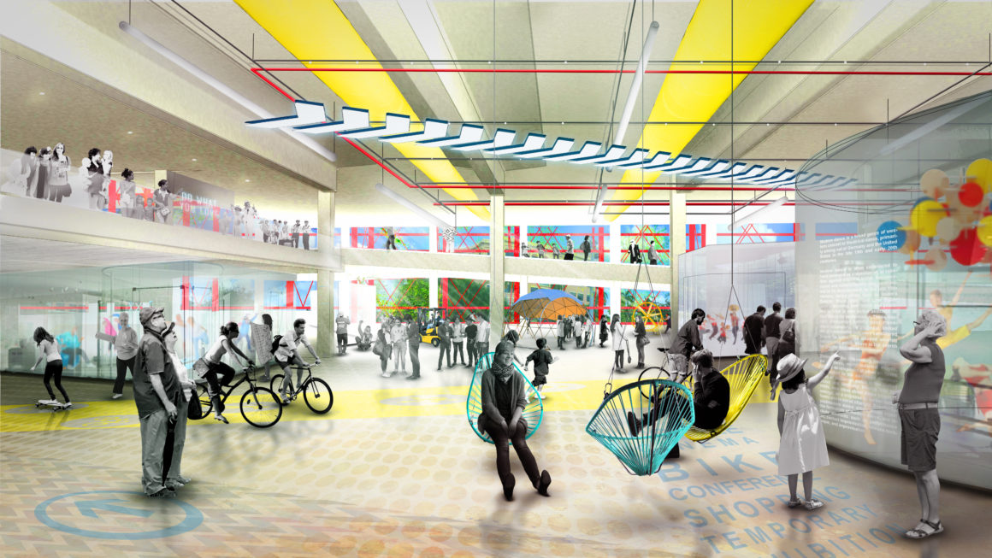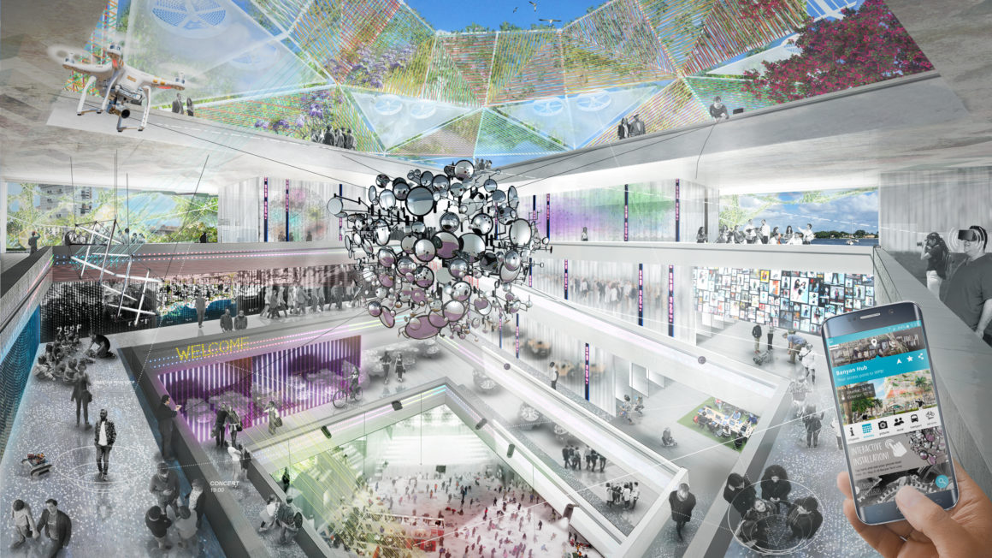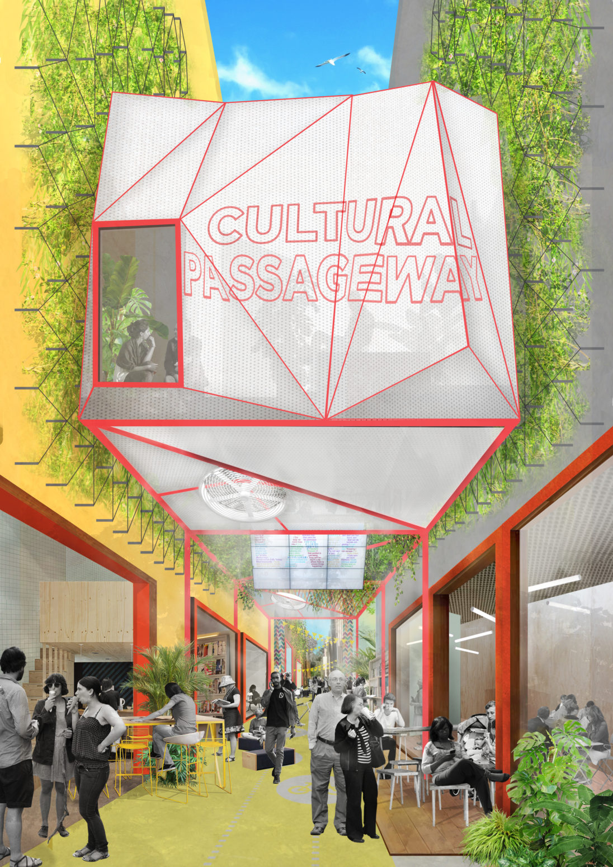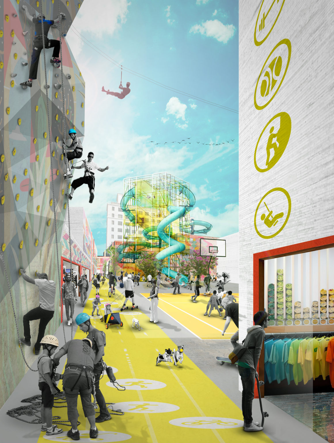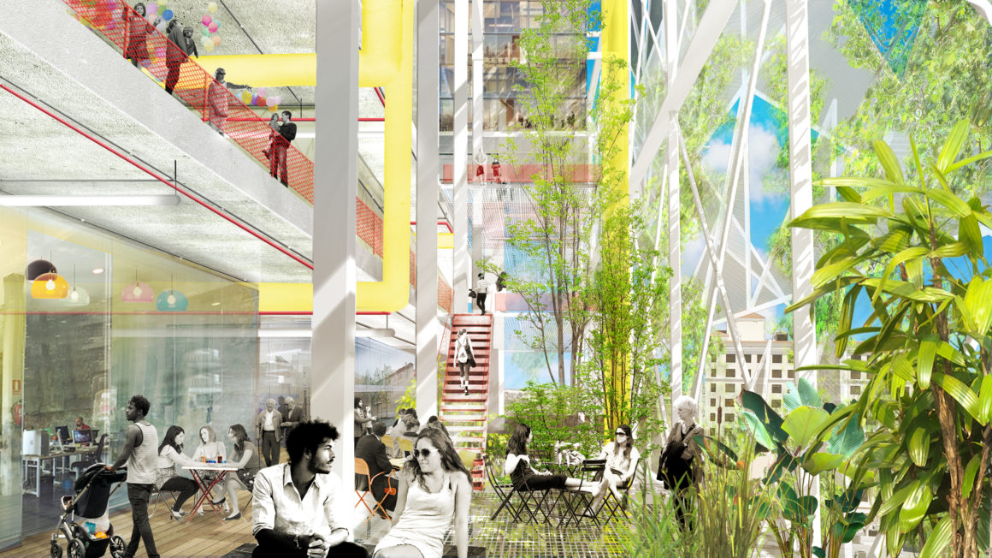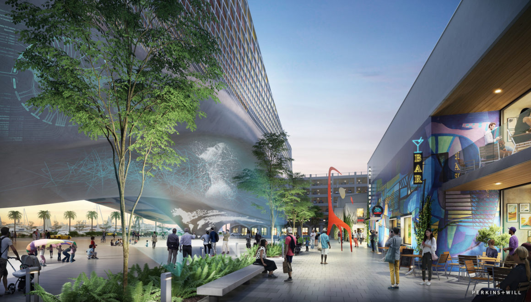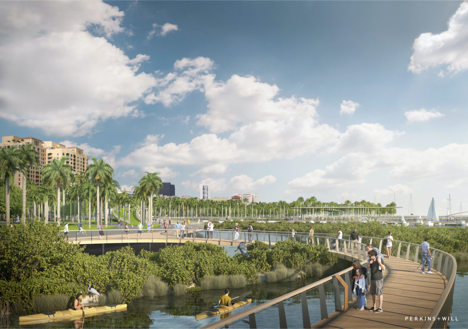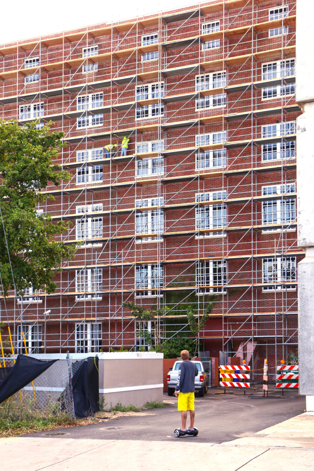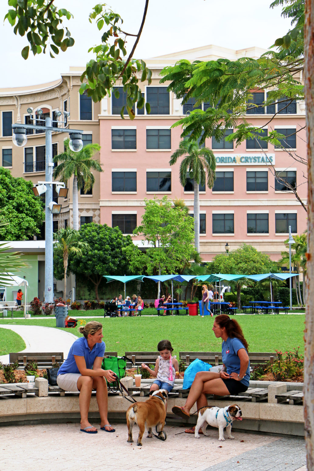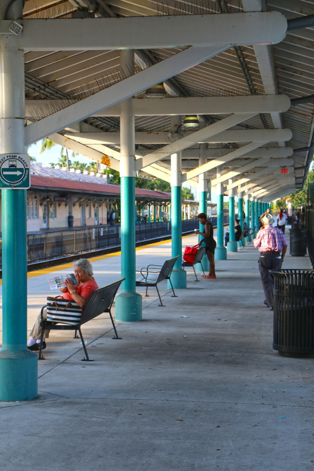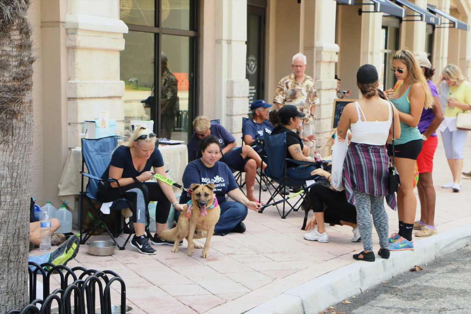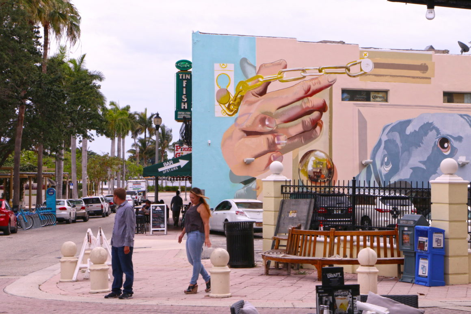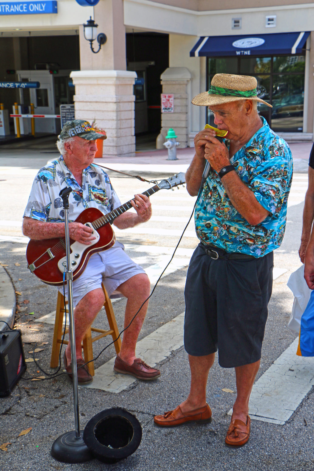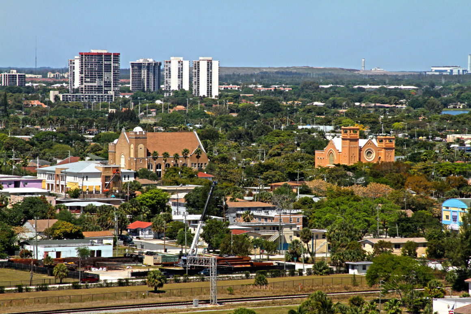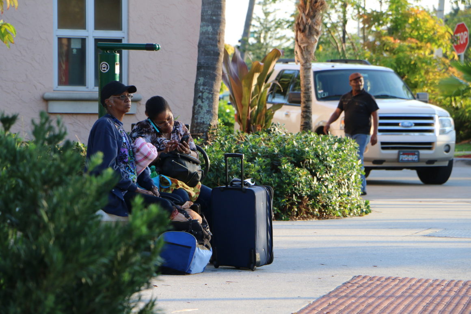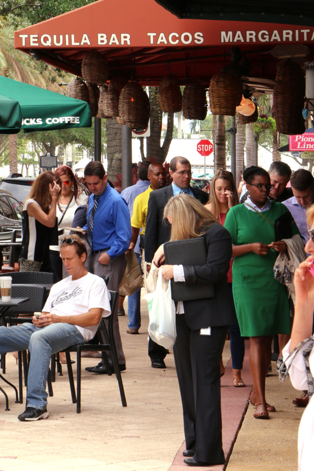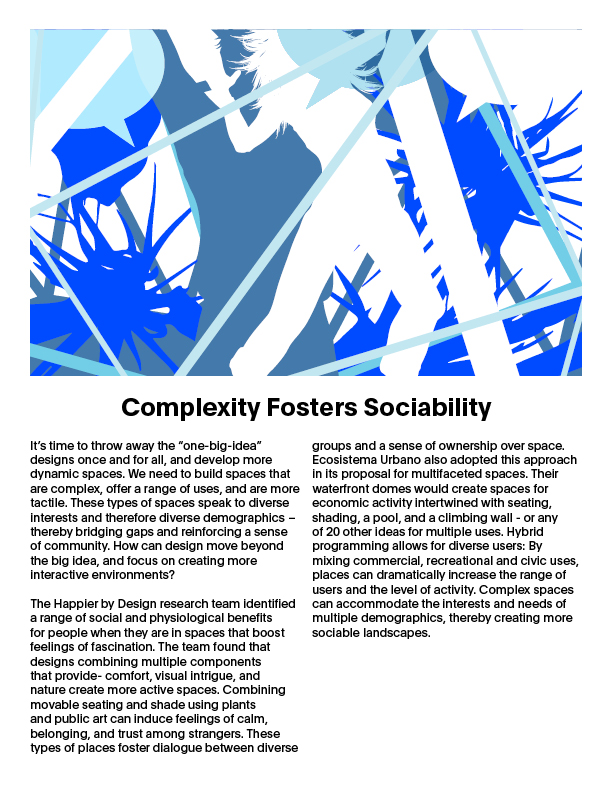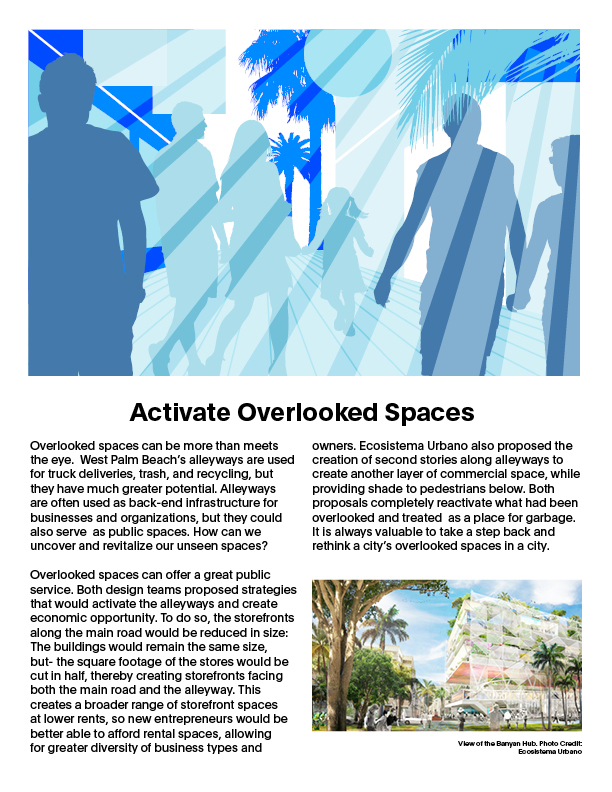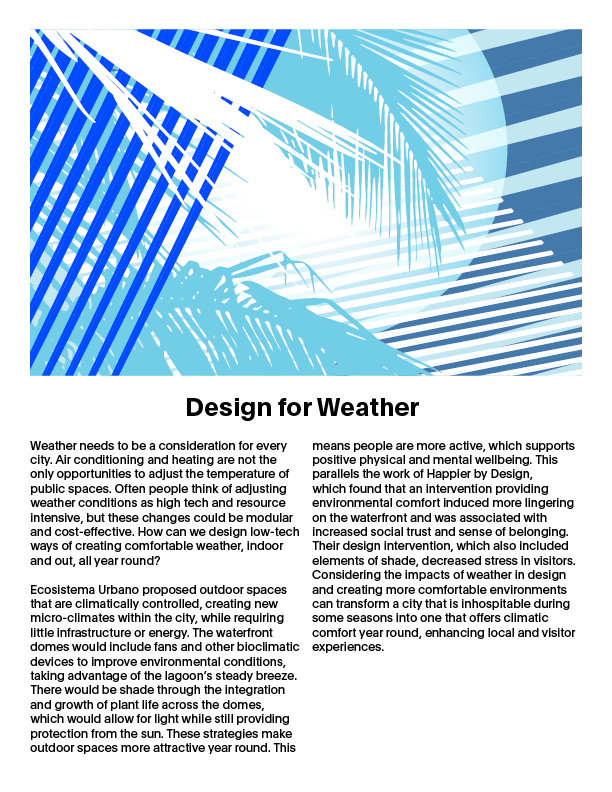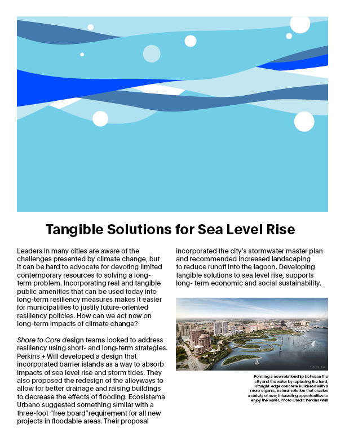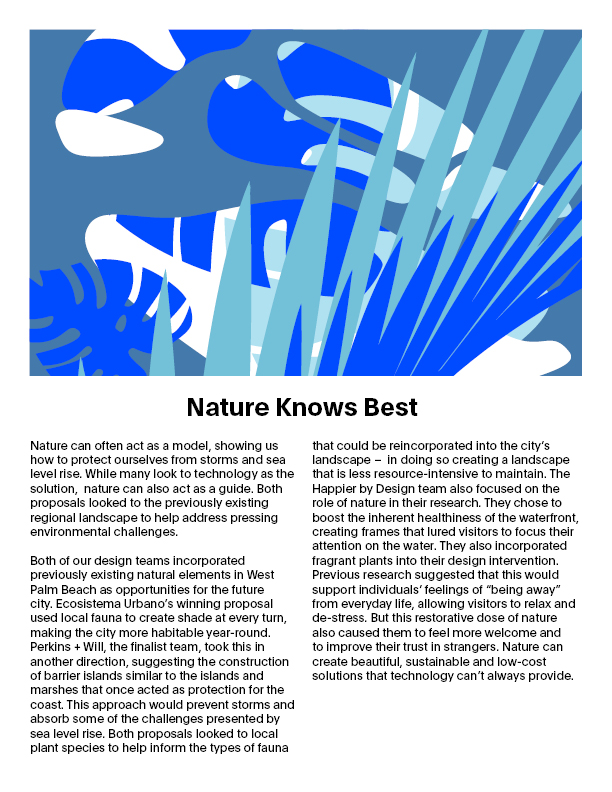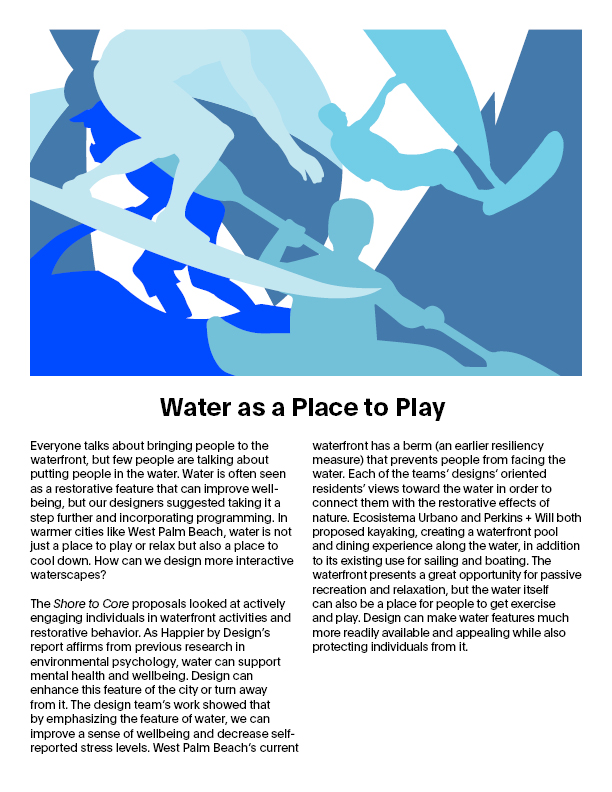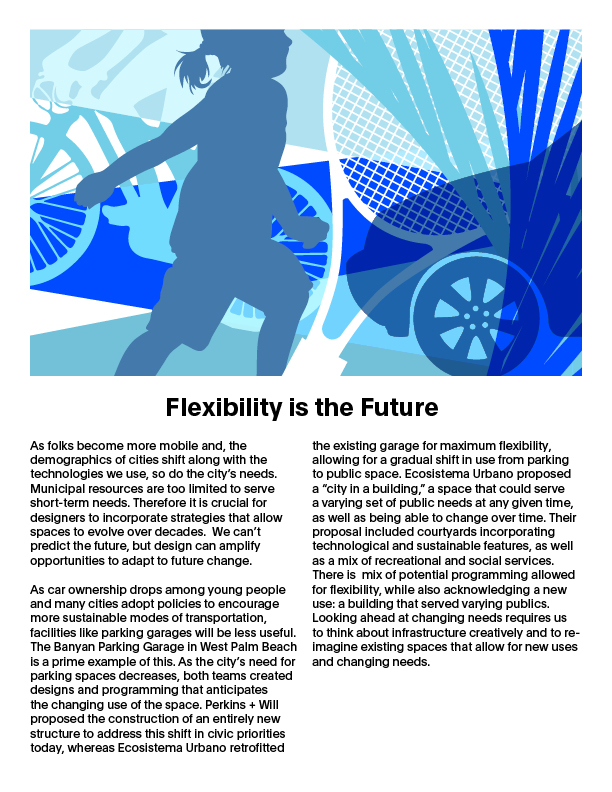
About
As more and more people move to waterfront cities, designers, urban planners and municipal leaders are responsible for redesigning cities so they support health and well-being. Many cities often focus only on current needs, but there is growing value in creating healthier spaces that adapt to shifting demographics, changing weather, and sea level rise. Van Alen Institute and the City of West Palm Beach sought to identify these opportunities in their Shore to Core design and research competition. Building from Van Alen’s exploration of public space’s impact on well-being and resiliency, the initiative looks at West Palm Beach as a model waterfront city and asks how we can create healthier, more vibrant cities that are intelligent, flexible, and responsive. The competition teams — Ecosistema Urbano (winning design team), Perkins + Will (finalist design team), and Happier By Design (winning research team) — each created proposals and recommendations on how West Palm Beach can address these challenges.
Shore to Core asks: How can we recreate an urban core so its design is intelligent, flexible, and responsive to the needs of residents and visitors? Many aspects of our lives are shaped by the environments in which we spend our time, and by developing a better understanding of these relationships, we can use design to improve wellbeing in cities.
Jurors
Raphael Clemente
Executive Director, Downtown West Palm Beach
Colin Ellard
Associate Professor, University of Waterloo – Department of Psychology
Patrick Franklin
President and CEO, Urban League of Palm Beach County
David van der Leer (Jury Chair)
Executive Director, Van Alen Institute
Jeri Muoio
Mayor, City of West Palm Beach
Penni Redford
Sustainability Manager, City of West Palm Beach
Terrence Riley
Principal, K/R
Manuel Clavel Rojo (Substitute for Terrence Riley)
Principal, Clavel Arquitectos
Jon Ward
Executive Director, West Palm Beach Community Redevelopment Agency
Lilly Weinberg
Director of Community Foundations, Knight Foundation
Claire Weisz
Founding Principal, WXY Studio
Nancy Wells
Professor, Cornell University, College of Human Ecology, Design and Environmental Analysis Department
About the Design Competition
Shore to Core is a design competition that looks to create a healthier and more resilient downtown and waterfront in West Palm Beach. The competition asks: How can we reimagine our downtowns to make them more engaging and vibrant? How can cities collect information that informs future adaptation and growth? How can we facilitate social interaction among diverse groups? How can the built environment improve residents’ physical health, mental health, and social capital?
The teams were asked to develop flexible solutions that are adaptive to changing demographics and economies, changes in sea level, and that can facilitate improved civic wellbeing. Over 40 firms submitted proposals, our winning team, Ecosistema Urbano and finalist team, Perkins & Will developed beautiful designs that are both flexible and responsive to the health and wellbeing of residents and visitors.
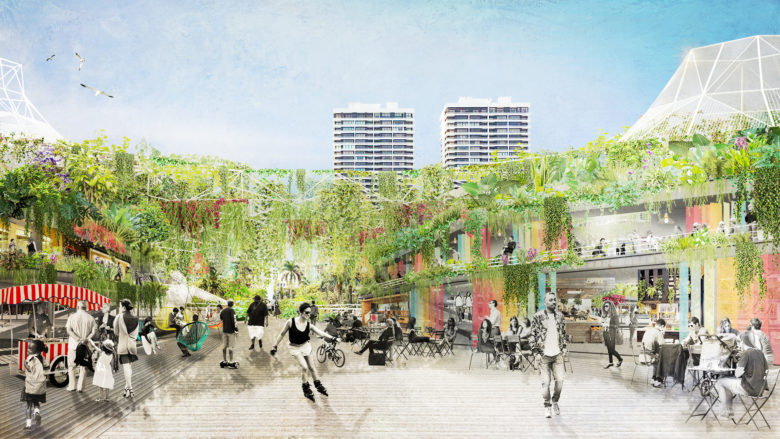
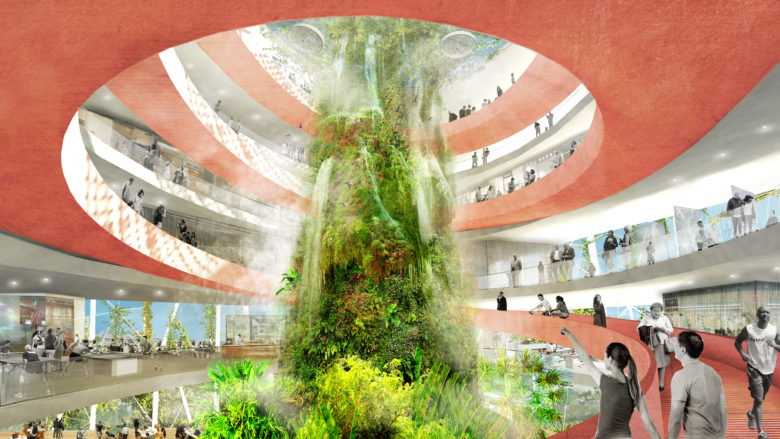
Open Shore imagines the future West Palm Beach as a dynamic and inclusive downtown.
The new waterfront incorporates a wide array of new public spaces and outdoor activities that enhance the urban experience and multiply the possibilities of interaction with the water. This new urban environment blurs the line between the city and the water, bringing the nature of the Lagoon back to the city center while adapting to rise of the sea-level.
The Banyan garage is conceived as a new beacon for activities in Downtown. Designed as a hybrid, flexible and permeable building, being open and accessible to all citizens, it becomes a true part of the city from the ground floor to the public roof terrace. Its bioclimatic design, based on a green permeable façade and two big thematic courtyards—natural and digital—provides pleasant environmental conditions throughout the year while reducing environmental impact and management costs.
View Full Proposal
Ecosistema urbano team
PRINCIPALS
Belinda Tato and Jose Luis Vallejo
TEAM
Marco Rizzetto, Carlos León, Antonella Milano, Luisa Zancada, Jorge Toledo, Marta Muñoz, Pablo Santacana, Lola Pouchin, Maria Vittoria Tesei, Andrea Bertrán, Ana Patricia Maté, Lucía De Retes Cascales, Cristina Rodríguez, Elizabeth Kelleher, Lorena Tselemegkou, Luana Scarpel, Silvia Sangriso, Daniela Menendez, Julia Casado, Constantino Hurtado, Andrés Walliser
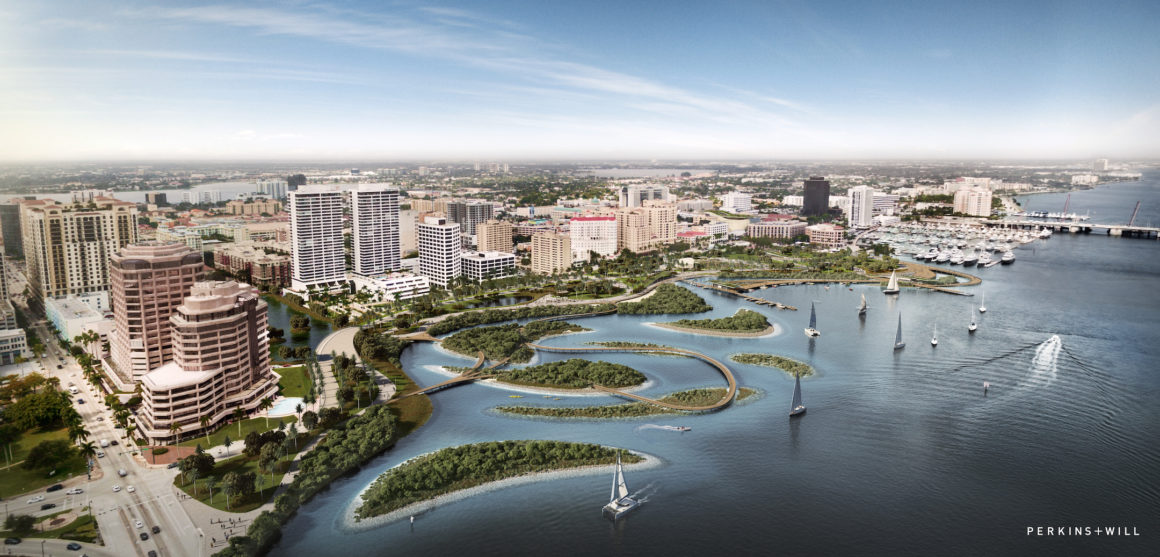
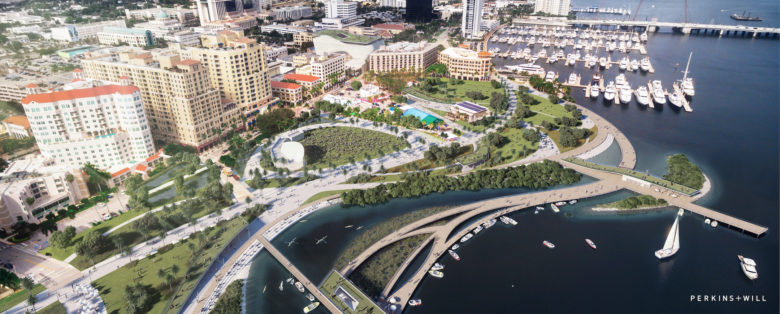
The Perkins & Will proposal transforms West Palm Beach’s waterfront into a dynamic social and environmental space, rethinks the city’s streets and alleys as destinations in their own right – not just conduits for cars – and envisions mundane architecture, like parking infrastructures, as opportunities to create community.
View Full Proposal
Perkins & Will Team
Cesar Garcia-Pons, Associate Principal and Senior Designer; Cassie Branum, Senior Associate and Senior Urban Designer; Janice Barnes, Principal and Global Resiliency Director; Gerry Tierney, Associate Principal; W. Thomas Lavash, Managing Principal, WTL+a
About the Research Competition
Shore to Core‘s winning research team Happier by Design, was invited to develop a framework to identify, measure, and analyze relationships between the design of the built environment and individuals’ wellbeing. Each person is affected by his or her environment in a variety of ways, and these effects can be studied at a range of scales. Insights from the social sciences, medicine, neuroscience, and other fields have emerged that allow us to deepen our knowledge of these relationships. How can we leverage these opportunities and tools to better understand how discrete elements of the built environment are affecting us? Is the way that we currently design cities beneficial for the people living in them? How can we use this information to inform future urban development?
Provocations
- How can we measure how distinct elements of the built environment affect wellbeing?
- How can we measure how the built environment affects physical health, whether we have high-blood pressure, healthy lungs, or weight?
- How can we measure how the built environment affects mental health, such as our levels of satisfaction or anxiety?
- How can we measure how the built environment affects social capital, such as our relationship to others or stewardship of space?
- How can we identify relationships between our senses and specific elements of the built environment? For example – the color or massing of a structure, or the width of a street.
- How will you engage the study participants and/or residents of West Palm Beach?
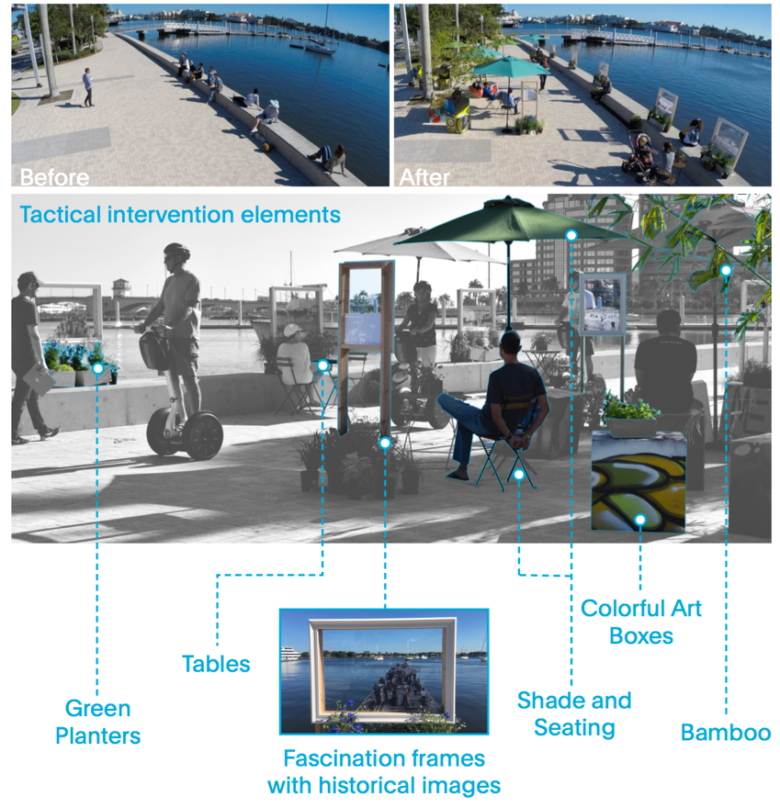
Intended to alter people’s emotions, physiology and behavior, the Happier by Design team used art, fragrant flora and visual references to local history to enliven a short section of the waterfront promenade. They added movable chairs, tables, and umbrellas for comfort. Then they led volunteers on walks of the site, during which we recorded their emotional and physical states. Happier by Design also studied the behavior of pedestrians not involved in our tours.
The intervention induced five times as many people to stop and linger on the waterfront. It also had a clear effect on walking participants: Not only did participants report liking the waterfront more when the tactical intervention was in place, but the change also improved their mood. Participants reported feeling less stress. They felt a greater sense of belonging. Another striking outcome was that participants felt more trust for strangers, which is a strong correlate of happier and healthier cities.
The result was an intervention that promoted psychological restoration and encouraged more human engagement on the waterfront.
View Full Proposal
Happier by Design Team
Charles Montgomery of Happy City (Vancouver); Project Lead Houssam Elokda of Happy City (Halifax); Director Jennifer Roe of the Center for Design and Health at University of Virginia (Charlottesville); Laura Barnes in Systems and Information Engineering at the University of Virginia; Project Director Sherryl Muriente of Street Plans Collaborative (Miami); Director Anna Rose of Space Syntax (London); and Researcher Stephen Law of Space Syntax (London)
Key Findings
Design and architecture have the opportunity to increase well-being and health for residents and visitors. The strategies proposed by the design and research teams magnify the importance of consideration for the role that complexity, flexibility, weather, and resilience play in design. By incorporating these elements into a city’s landscape, we can create more attractive spaces that are amenable to residents, visitors, and diverse populations. The proposals created for West Palm Beach can act as a guide for waterfront cities everywhere.
Below are key findings from the competition that can help guide the development of cities to support the well-being of residents and visitors.
