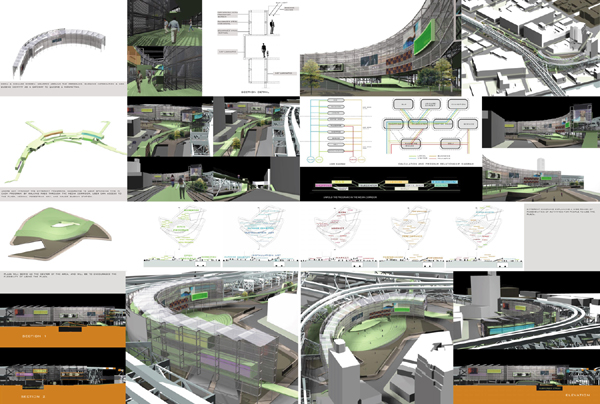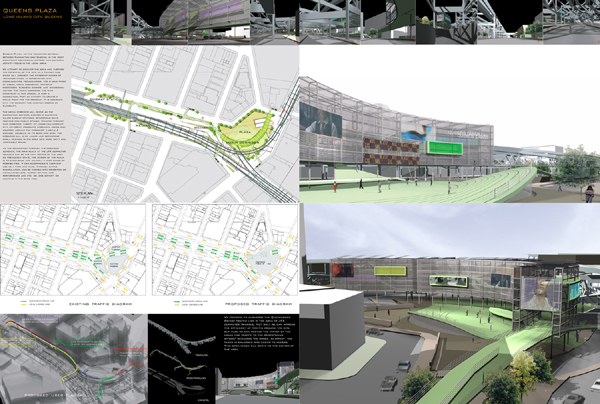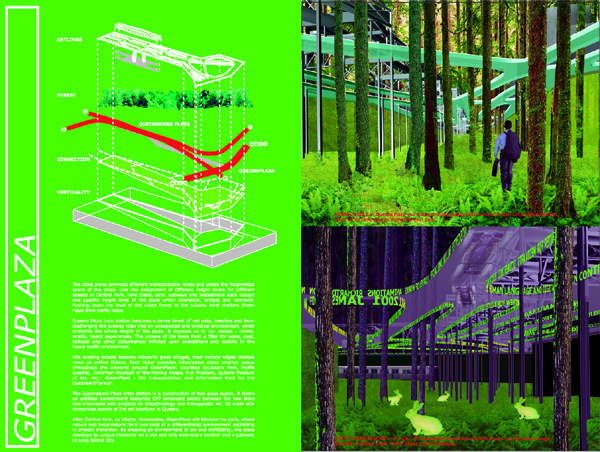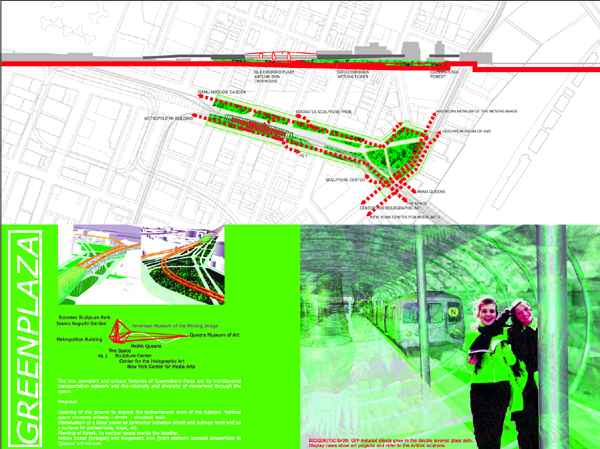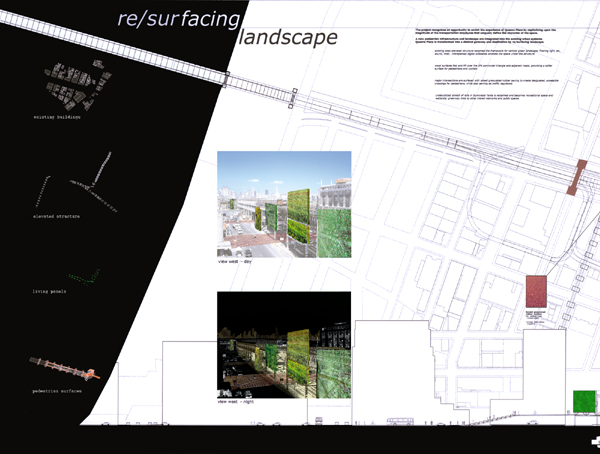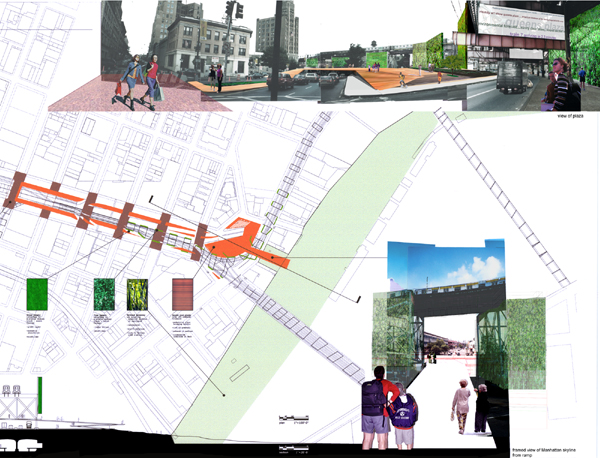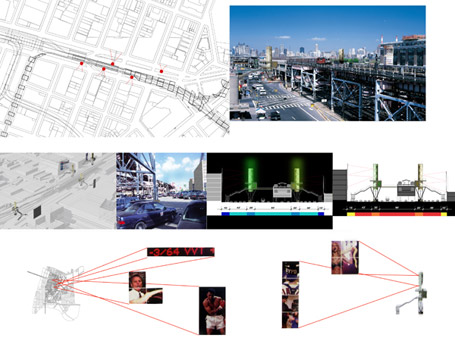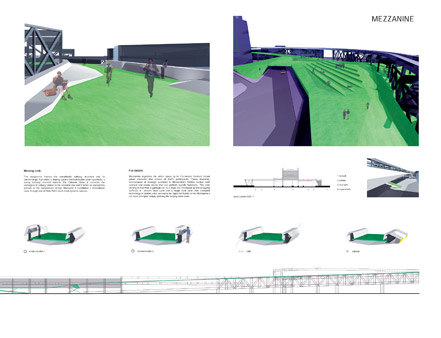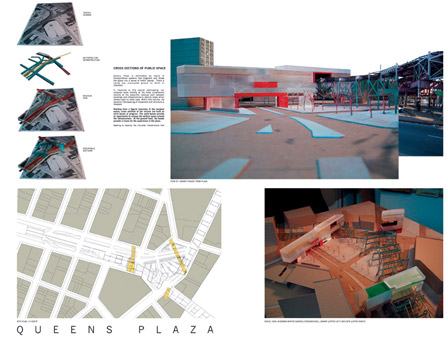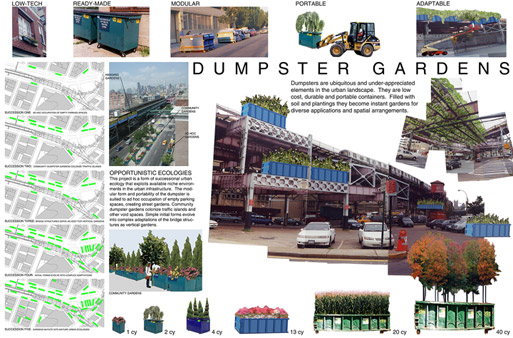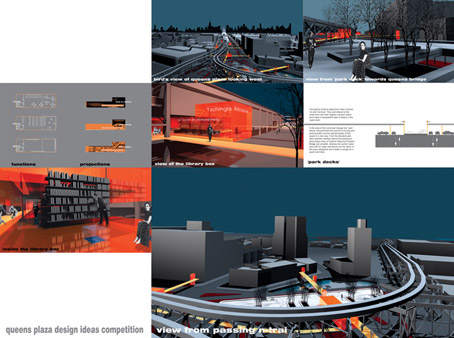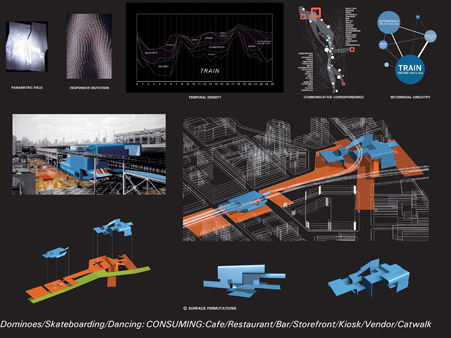How can a chaotic plaza become a refuge?
about
Queens Plaza, at the foot of the Queensboro Bridge in Long Island City, has been a gateway to travelers crossing between Queens and Manhattan for nearly a century. In its early days, the Plaza provided an aesthetically pleasing welcome to the borough, with elegant, tree-lined boulevards and ornamental gardens serving as a foil to the bustling metropolis just across the East River. Over time, however, Queens Plaza witnessed a haphazard accumulation of infrastructure—streets, bridges, subways, and elevated trains—all converging to make this spot one of the city’s most densely layered transportation hubs in the city. In 2001, the NYC Department of City Planning designated thirty-seven blocks around Queens Plaza as a new Central Business District, rezoning the area to allow for up to 20 million square feet of mixed use development. Recognizing Queens Plaza as a significant centerpiece for this emerging neighborhood, Van Alen Institute partnered with the Office of the Queens Borough President to launch the Queens Plaza design ideas competition.
The competition charged designers with the task of reinventing the Plaza in ways that would improve its environmental integrity and embody a new economy of information and cultural exchange. Van Alen saw the potential to make Queens Plaza a “plaza” in the traditional sense—a gathering place and a destination in itself, while still meeting the transportation needs of the site’s users.
The entry period became an active, public experience in the summer of 2001 through an information session and tour of the area, involving 150 architects and designers and such speakers as Bob Singleton, President of the Greater Astoria Historical Society; Adam Rubin of the Long Island City Business Development Corporation; and Kate Dunham from the Department of City Planning.
A jury comprising architects, design professionals, and government representatives met in October 2001 to choose the best of the 191 entries from designers in 17 different countries. Ideas for the plaza included strategically positioning screens to deliver information to pedestrians, bicyclists, and drivers; using dumpsters as mobile flowerbeds; and attaching small transformable buildings onto the elevated subway tracks. By fostering an open exchange of ideas, the competition drew the public’s attention to Queens Plaza’s potential, ignited a wave of interest among designers, citizens, and government agencies, and established a baseline of environmental, aesthetic, and user-oriented goals for the plaza’s future improvements.
In November 2002, the Department of City Planning selected Margie Ruddick Landscape to comprehensively redesign the Plaza, as part of the ongoing Queens Plaza Bike and Pedestrian Improvement Project. Ruddick’s team, working with WRT Design and Marpillero Pollak Architects, reconceived the site as an “urban green machine.” Their design features two new parks, a bike path, a stormwater management system, and new plantings designed to mitigate air and noise pollution. By November 2006, funding for the $22 million project had been secured, and construction was completed in 2012.
Jurors
Marilyn Jordan Taylor, Chair, Skidmore, Owings and Merrill
Peter Magnani, Queens Borough Deputy President
Terence Riley, Chief Curator of Architecture and Design, Museum of Modern Art
James Corner, Principal, Field Operations
Michael Weil, Director of Zoning and Urban Design, NYC Department of City Planning
J. Jaber, Chief of Geometric Design, NYC Department of Transportation
Frederick Fisher, Architect, Frederick Fisher & Partners
Winners
First Prize ($10,000)
Untitled
Surachai Akekapobyotin / Juthathip Techachumreon (New York, NY)
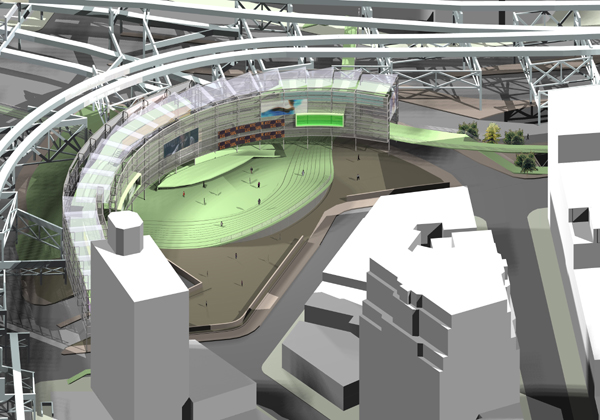
Surachai Akekapobyotin received a MArch from the College of Urban Planning and Architecture, University of Michigan and a BA in Architecture from the Department of Architecture, King Mongkut Institute of Technology Ladkrabang, Bangkok, Thailand. He currently works at Meltzer/Mandl Architects in New York City and also works as a freelance architect in Bangkok.
Juthathip Techachumreon received a MArch in Architecture from College of Urban Planning and Architecture University of Michigan and a BA in Architecture from the Department of Architecture of King Mongkut Institute of Technology Ladkrabang, Bangkok, Thailand. She currently works at Meridian Design Associates Architects in New York City and also works as a freelance architect in Bangkok.
Second Prize ($5,000)
GreenPlaza
Amoebe Architecture (New York, NY)
Third Prize ($2,500)
Re/surfacing Landscape
Lynn Hsu / Bradley Shanks
Cambridge, MA
Honorable Mentions ($500)
Christian Henke / Elisabeth Lesche
Library Boxes
Munich, Germany
Joseph Karadin
The Beacon
Queens, NY
John Riker / Martha Merzig
Typologies of Communication
Troy, NY
Rogers Marvel Architects
Cross Sections of Public Space
New York, NY
Maarten van Tuijl / Naoko Hikami
Mezzanine
Amsterdam, The Netherlands
Workshop: Ken Smith Landscape Architect
Dumpster Gardens
New York, NY
More Information
Sponsors
The Arete Group
The Louis Dreyfus Property Group
The Office of the Queens Borough President
Van Alen Institute
Partners and Collaborators
NYC Department of City Planning
NYC Department of Transportation
Queens Community Boards 1 and 2
Queens Plaza Task Force
For more information visit:
Margie Ruddick Landscape – Projects – Queens Plaza
WRT Design: Queens Plaza Landscape
Representative Carolyn Maloney: Queens Plaza
PlanYC: Queens Plaza
Photos of Queens Plaza, Then and Now
