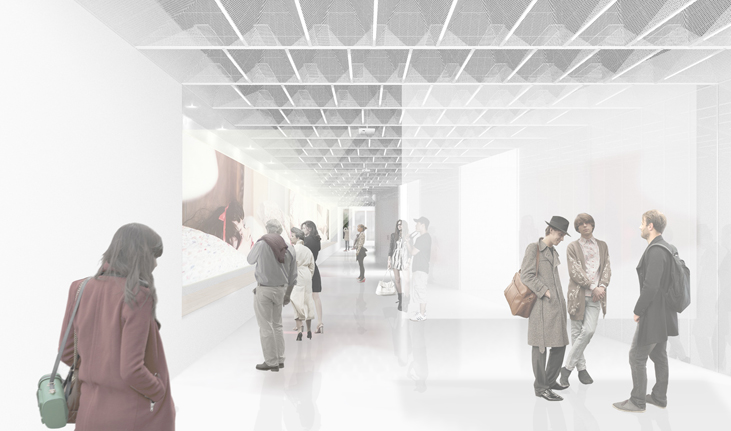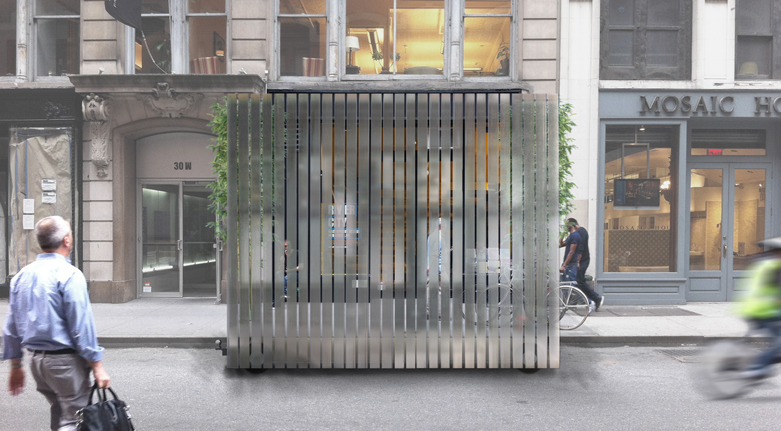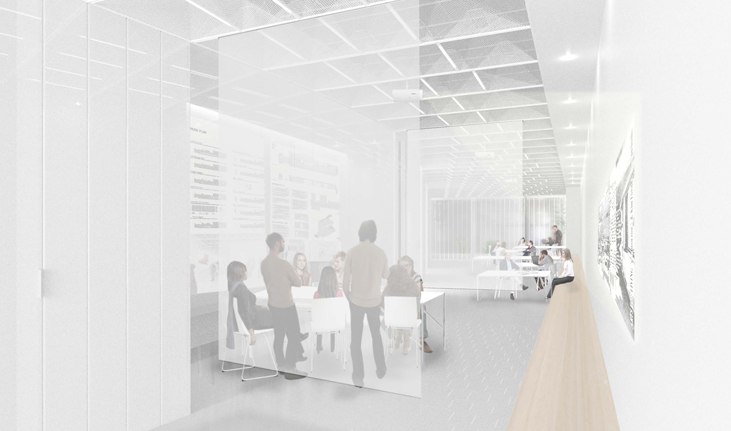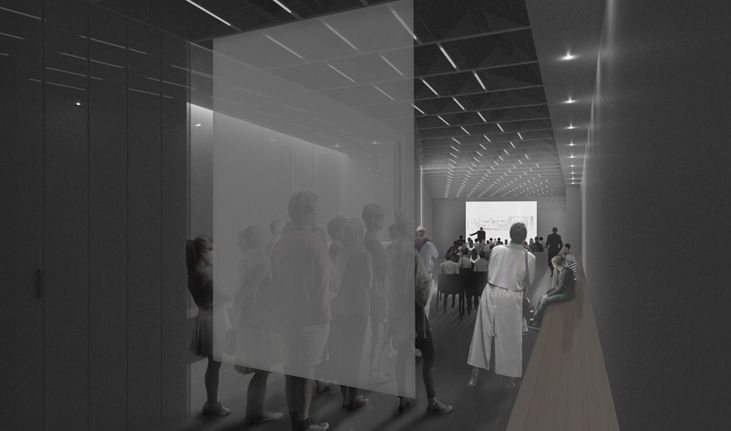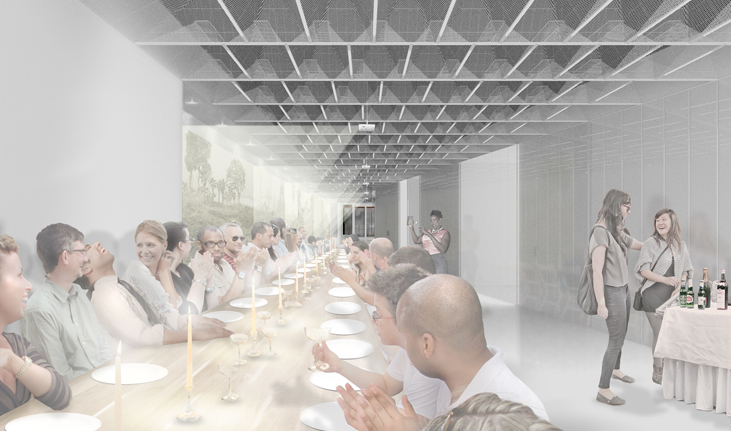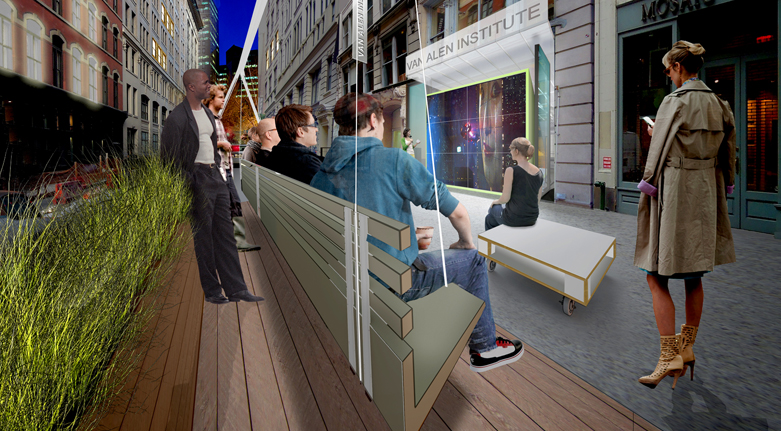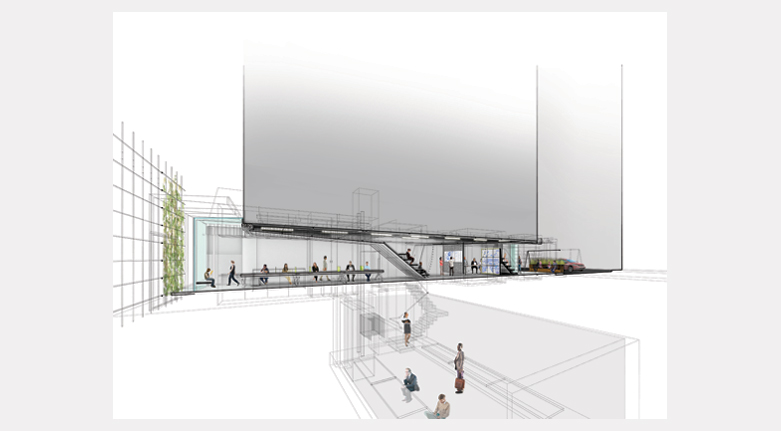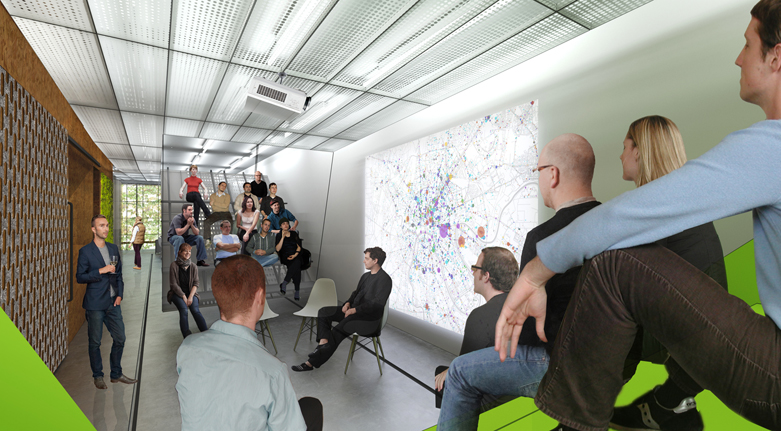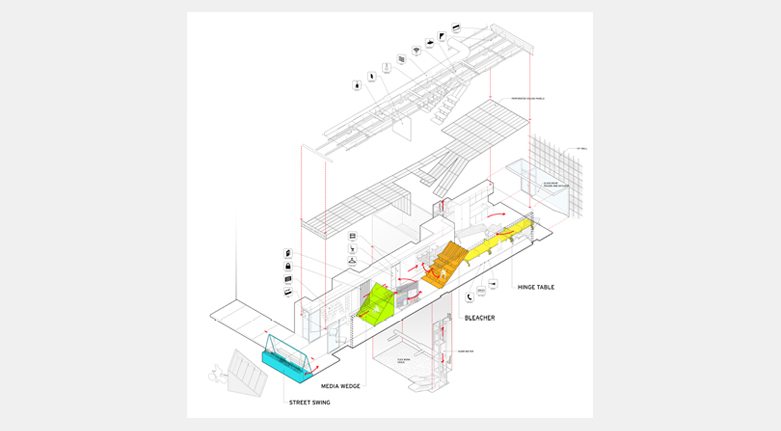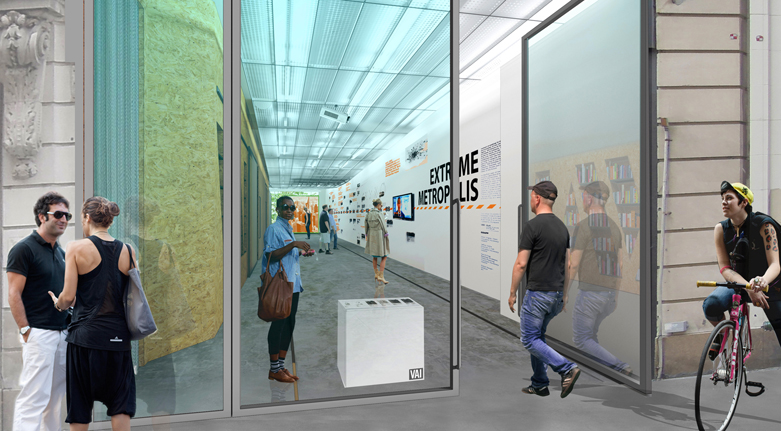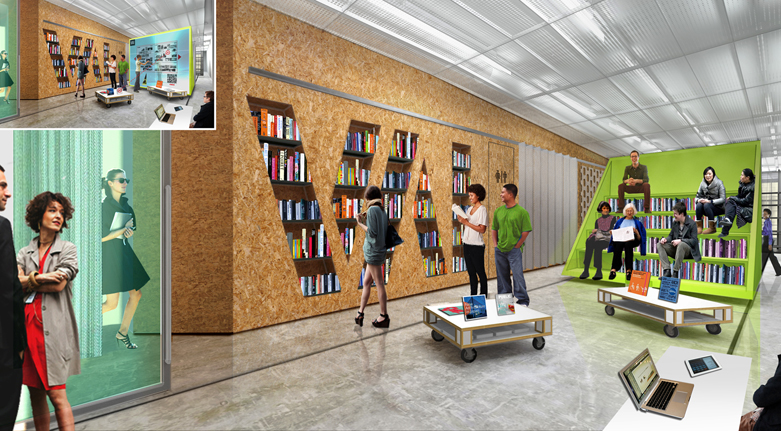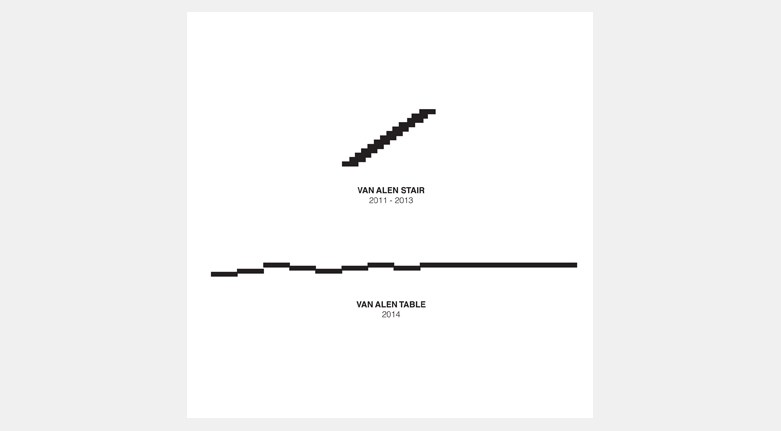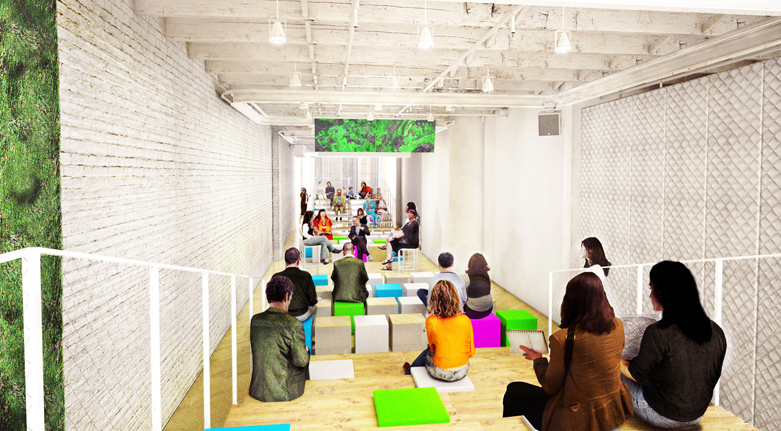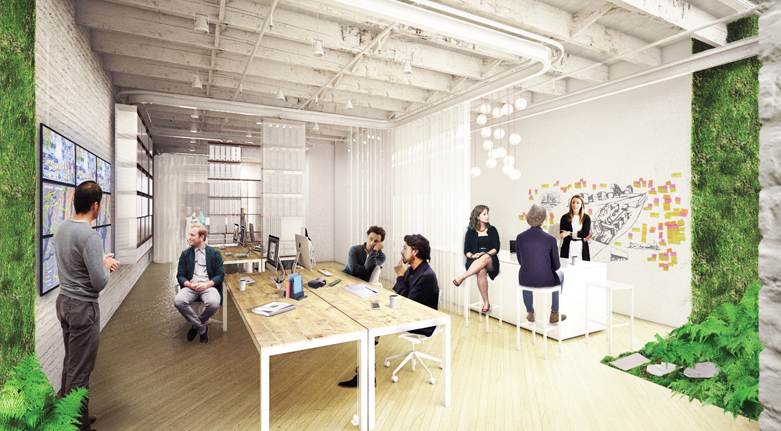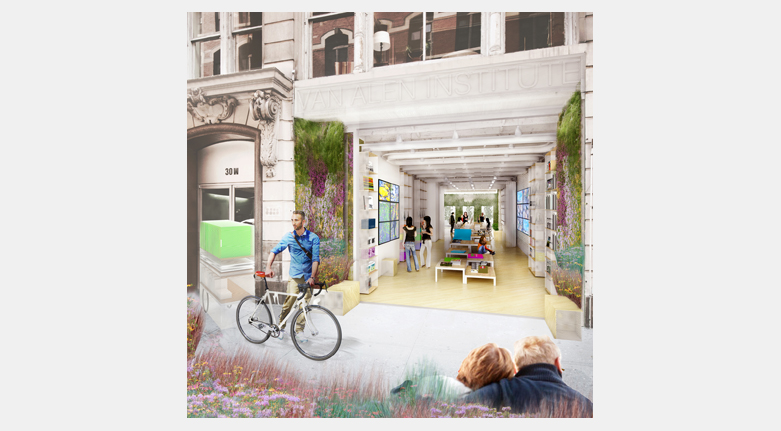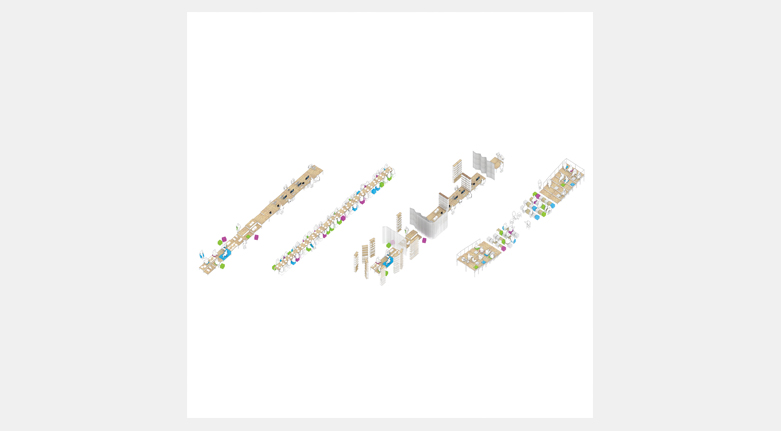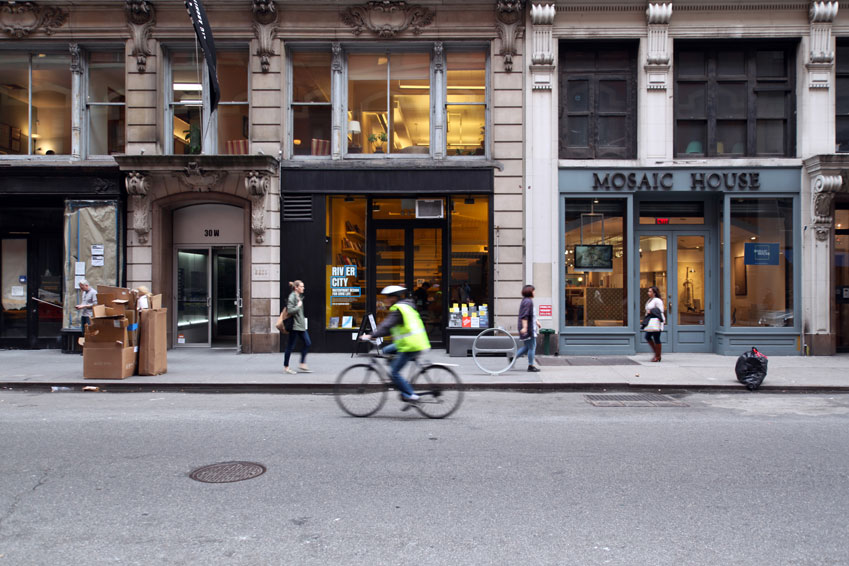
Can you teach a 120-year-old organization new tricks?
Dates
Spring 2013–Winter 2014
About
From 1982 to 2014, the Institute occupied the sixth floor of 30 West 22nd Street in the Flatiron District of Manhattan, where a diverse program of competitions, curatorial initiatives, and public events made it an influential center for design innovation. In 2013, as the Institute refocused its energies on developing cross-disciplinary research, provocative public programs, and inventive design competitions, we knew we needed a new space.
Capitalizing on the dynamic street-level presence of Van Alen Books—the Institute’s temporary bookstore and event space launched in 2011—Ground/Work presented an opportunity to reposition the Institute and its projects in a space that was more visible, accessible, and participatory in public life, with a clear connection to the street level and the city at large.
Ground/Work invited emerging designers, up to ten years out of school, to propose bold visions for a light and highly flexible ground-floor space to accommodate public events, exhibitions and installations, and office space. Launched in May 2013, this two-stage competition sought portfolio submissions from designers through June 2013. Three individual entrants were selected as finalists for the second stage of the competition and received a stipend to develop their design proposals over a three-week period. Finalists revealed their designs on September 4, 2013, and the winner was announced on September 12, 2013, after which the team had four months to complete design work. Construction began in winter 2013; the space opened to the public in winter 2014.
Jurors
Stephen Cassell , Architecture Research Office, and Board of Trustees, Van Alen Institute
Winka Dubbeldam, Archi-tectonics, and University of Pennsylvania
Mark Gardner, Jaklitsch/Gardner Architects,
David van der Leer, Van Alen Institute
Mark Robbins, International Center of Photography and Board of Trustees, Van Alen Institute
Ada Tolla, LOT-EK
Marc Tsurumaki, LTL Architects
Collective LOK
The new home of the Van Alen has to be many things at once. The brief requires curatorial flexibility for a breadth of public programming including exhibitions, lectures, reading groups, and book launches; a comfortable and efficient office environment for different scales and modes of work ranging from formal to casual; a framework that can grow to include the second floor and basement as the institution expands in the future; and a mobile street seat that will bring the Van Alen’s mission into the urban realm.
To accommodate this range of possibilities within a limited square footage, we propose a Screen Play; a mechanism to order these spatial, curatorial, and temporal scenarios through a subtle interplay of surfaces that creates a complex and ambiguous presence in the city.
The project employs five types of screen play to enable and give shape to the broadest possible range of uses. Along the east face, a polycarbonate wall of fixed and sliding panels masks a dense pochÉ of private and semi-private programs, producing a figure in plan that is calibrated along its length to accommodate different scales of use from work areas to public events. Above, asynthetic ceiling houses projectors, track and fluorescent lighting, acoustic cones, and mechanical equipment within a module that inverts the traditional heavy coffer into an ethereal geometry of suspended scrims that both obscure and reveal what lies above. Along the west wall, a long niche provides a panoramic screen for continuous multi-projection as well as uninterrupted wall space for exhibition display, seating, and storage. Mirrored exterior screensextend the space outward to include the mobile street seat in front and an outdoor terrace in back, doubling the facade to create a layered threshold from the city into the institutional space of the Van Alen. Translucent interior scrims can be lowered from the ceiling to bracket different programmatic areas, allowing the scale of spaces to be controlled for curatorial and staff needs.
The complex interaction of these surfaces according to different conditions of use creates subtle, luminous effects of reflection, transparency, and translucency that alternately reveal or obscure the changing presence of these activities within the space of the city. Presented here are a few of the scenarios we imagine for the Van Alen’s future performance as a cultural and curatorial space. Screen Play provides a powerful spatial platform for these scenarios, one that we hope will come to be uniquely identified with the Van Alen and its public mission.
TEAM
Jon Lott, William O’Brien Jr., Michael Kubo
Collective–LOK is a team formed by Jon Lott (PARA-Project),William O’Brien Jr. (WOJR), and Michael Kubo (over,under). Our approach is shaped by an architectural mindset, but draws on a broad range of interests — historical, conceptual, curatorial, and cross-disciplinary — in order to shape discourse on design in the public realm. Our interest in the potentials of collaboration is rooted in an engagement with the history and methods of architectural practice as scholars, educators, and practitioners. We take inspiration from the rich legacy of firms that have shared a commitment to collaboration as the means to create a socially and culturally progressive architecture. Each project is regarded as a collaborative effort between a wide range of constituents, guided by the needs and curiosities of diverse clientele. Equipped with curatorial, editorial, research, and project administrative experience, our capabilities include the ability to manage complex projects involving multiple constituencies while maintaining a clear vision that reflects many voices and concerns. We join together in the conviction that our combined expertise across the material and conceptual domains of architectural production forms a whole that is greater than the sum of its parts.
Jon Lott
Jon Lott is principal of PARA-Project, PC. He holds the Master of Architecture with Distinction from Harvard University’s Graduate School of Design and the Bachelor of Architecture from California Polytechnic University San Luis Obispo. He is recipient of the Architectural League Prize, a MoMA PS1 Young Architects finalist, and currently completing renovations to the Syracuse University School of Education. He has taught at Syracuse University, directing the School of Architecture’s New York City Program, is a Leopold Schepp and John E. Thayer Scholar; has been a project editor for PRAXIS: Journal of Writing + Building and an invited juror at Harvard, Princeton, Rice, Yale, Columbia, MIT, UPenn, Cornell, Toronto, and the Architectural League of New York. He is an NCARB certified architect, with licensure in New York and California.
William O’Brien Jr.
William O’Brien Jr. is principal of an independent design practice in Cambridge, Massachusetts and is Assistant Professor of Architecture at the MIT School of Architecture and Planning. He is the recipient of the 2012-2013 Rome Prize awarded by the American Academy in Rome. His practice was awarded the 2011 Architectural League Prize and in 2010 his practice was a finalist for the MoMA PS1 Young Architects Program and was recognized as a winner of the Design Biennial Boston Award. O’Brien has taught previously at The University of California Berkeley as a Bernard Maybeck Fellow and was the LeFevre Emerging Practitioner Fellow at The Ohio State University. Before joining MIT, for two years he was Assistant Professor at The University of Texas at Austin. At MIT O’Brien currently holds the Cecil and Ida Green Career Development Chair and teaches design studios in both the graduate and undergraduate programs.
Michael Kubo
Michael Kubo is a Ph.D. Candidate in the History, Theory, and Criticism of Architecture at MIT, where his work focuses on The Architects Collaborative and the emergence of collective and corporate architectural practices after World War II. He holds the Master of Architecture (Thesis with Distinction) from the Harvard University Graduate School of Design. With Chris Grimley and Mark Pasnik, he is co-director of pinkcomma gallery in Boston and a collaborator in over,under, an interdisciplinary practice with expertise in architecture, urban design, graphic identity, and publications. Kubo, Grimley, and Pasnik are co-authors of HEROIC, an ongoing project on concrete modernism in Boston and other U.S. cities from 1960 to 1976. His writing has appeared in JSAH, The Journal of Architectural Education, CLOG, ArchitectureBoston, Architect, Volume, and The New City Reader. He has taught at Pratt Institute, the University of Texas at Austin, and SUNY Buffalo, where he was the Reyner Banham Fellow for 2008–2009.
Design Team
Hyun Chung
Aimiee Hultquist
Kyung Sik Kim
Paul Knepley
Dammy Lee
Dave Miranowski
Book Design
Chris Grimley / over,under
Structural Engineer
Robert Silman Associates
Cost Estimator
Accu-Cost Construction Consultants, Inc.
EFGH, Proposal: All of the Above
Interior = City. A microcosm of the space of the city, the new Van Alen Institute is imagined as a container for dynamic life. As an institution committed to the expansion of the definition of “public architecture” and the processes that shape the public realm, the VAI needs a home that embodies that ambition. Recognizing the dramatic proportions of the existing site as an opportunity, the proposed new Ground/ Work space turns a long skinny ground floor volume into a virtue: it maximizes the street level space, creating a single room – a large “grand hall” – that strives to reach the scale of the street, and extend the life of 22nd Street into the heart of the Institute.
Through the easy manipulation of three mobile components in the space, The Media Wedge, The Bleacher and the Hinge Table, the VAI can be radically transformed by a few employees in a short amount of time. When one asks “What is the new space of the Van Alen Institute; A Workspace, Exhibition space, Lecture Hall, Book/ Media Outlet, Public Forum, Conference space, Performance Space or Party space?” The only suitable answer is All of the Above.
In order to activate and serve the various programmatic needs of the Institute, the two most dominant are treated as spatial “canvases”: a smart ceiling and a dumb floor. The ceiling is a shallow volume clad in a lightweight perforated skin. It houses all of the infrastructure (air, light, A/V) necessary to support a 21st century workspace and public forum. Through the thoughtful design of technology strategies, the long-term thinking of “designing for future unknowns” is embraced. The floor is tough; a durable continuous surface is the playing field for a small number of dynamic elements to be variously positioned to establish a defined range of programmatic and spatial settings.
When exhibitions take place at street level, a flex space is activated on the lower level to house the office functions. Once these functions re-emerge at the end of a show, the staff has the opportunity to set their space up differently, experimenting with a variety of layouts. In addition, the seasonal street seat on the exterior creates a “room” on the sidewalk. Defined on one side by the storefront of the VAI and the other by a suspended communal park bench, pedestrians occupy a zone that is intensely public and open, and at the same time part of an extended interior, asking them to pause and consider their role within that public realm.
An inherently sustainable strategy, the flexibility provided here allows for a multiplicity of functions to happen in a limited amount of space. In addition, local design excellence is leveraged as we seek to engage artisans within New York City and the Hudson Valley for the production of this project.
The new home of the Van Alen Institute will be an asset to the public and intellectual life of the city. The space described above, through its balance of design and indeterminacy, will remain poised to support, and indeed participate in, the life of the city. Beyond a mere container for events, the new home of the Van Alen Institute will be an actor in those events. It will participate.
Team
Hayley Eber, Frank Gesualdi, Spencer Lapp, Pat Ruggiero, Ani Ivanova
EFGH is a New York-based architectural design practice founded in 2007 by principals Hayley Eber and Frank Gesualdi. The studio actively engages projects across scales: from the projective design of large urban sites to innovation at the scale of custom furniture, and everything in between. We explore design as an extensive network of interrelated and often competing issues, interrogating them along the way. Our design process reflects an intense curiosity mixed with a drive for experimentation.
An alphabetical amalgamation of our initials and a snippet of something larger, EFGH is neither at the beginning nor the end. We place ourselves directly into the mix of a variety of academic and professional networks in order to bring the best minds to every project we undertake. We are nimble and engage in design processes appropriate to the task: mixing research and experimentation with inventive digital methodologies and the close supervision of construction in the field.
Hayley Eber, Principal
Hayley Eber is an architect, designer and educator. She is currently an adjunct Professor at The Cooper Union in New York and co-founder of EFGH. She received a B.A.S from The University of Cape Town in 1997, a B.Arch from the Cooper Union in 2000, and an M.Arch from Princeton University in 2002. She joined Diller Scofidio + Renfro in 2002, where her experience has ranged from temporary installation and media work, performance, architectural competitions and large scale urban projects. Prior to joining DS+R, she worked at Eisenman Architects in NY on The Arizona Cardinals Stadium and the Holocaust Memorial in Berlin and at Wiel Arets Architects in Maastricht on the Utrecht University Library.
Frank Gesualdi, Principal
Frank Gesualdi received a Professional B. Arch from Syracuse University in 1999 and a M.S. in Advanced Architectural Design from Columbia University in 2004. He is currently teaching at Columbia GSAPP and The Pratt Institute. Before co-founding EFGH, Frank was a Senior Designer at Diller Scofidio + Renfro, where he worked extensively on the Lincoln Center for the Performing Arts renovation, including the full redesign of Alice Tully Hall, as well as a number of international competitions. Prior to joining DS+R, Frank was Project Designer for STUDIOS Architecture in Washington, DC where he was a lead designer for The Nysmith School, a 22,000 SF school addition in Herndon, VA.
Of Possible Architects
Of Possible Architectures is honored to offer this proposal for the next iteration of the Van Alen Institute. The VAI has developed a legacy of architectural projects through competitions and commissions. The Van Alen Stairs, inspired by the TKTS Steps, capture this legacy most succinctly. The Stairs achieve an architecture of relational tectonics. We have identified relational tectonics as the dimension of architecture which intentionally provokes relationships between people, their behavior, and their environment.
The effect of seeing an audience on the Van Alen Stair during an event or a person sitting alone on them reading a book creates an impressionable moment. As an active viewer in the space or as a passerby on 22nd Street, this experience of seeing behaviors unfold on the stairs builds a distinct and personal relationship outside the normal perception of daily life and the city.
For the next iteration of the Van Alen Institute, we propose a translation of the Van Alen Stair into the Van Alen Table.
The dimensions of the Table are precisely calibrated to the VAI’s space. The Table allows for the full gradient of programs to easily expand and contract along, around, and in between its 70′ length. This table presents those using it — whether reading, lounging, working, etc. — in a way that is both comfortable, natural, and uncanny. The experience is just off-center from typical expectations.
With movable bookshelves and curtains, discrete spaces of varying visual privacy, acoustic isolation, and light control can easily be created along, around, and in between the table. As programs expand and contract along the Table a strong spatial relationship is established between the many evolving components of the VAI.
There are 28 tables 2’6″ x 5′ in plan. Their legs and frame are made from 2″ white powder coated aluminum square stock. Their tops are made from reclaimed ash lumber. Each table can be easily coupled to create a 2’6″ x 10′ table uninterrupted by center legs along its length. In section, the Table’s legs are easily adjustable in 6-7/8″ increments creating ideal table and seat heights for various behaviors.
One 2’6″ x 5′ table configured as a 30″ tall workstation height weighs less than 50 lbs. Integrated hardware makes assembling different configurations quick and simple. The finished height including a concealed caster can be 9-3/8″, 16-1/4″, 23-1/8″, 30″, or taller. It can even be coupled into raked seating for use on and off site.
Surrounding the Table, the Van Alen’s space is renovated to maximize spatial relationships through both the front and rear facade increasing light, airflow, and program opportunities. An operable facade can open up partially or completely retract to create a shallow or deep front porch. This increases connectivity with the street while dramatically framing both the interior and the exterior. Measured from the outside edge of the street seat to the rear property line, the nearly 120′ long space is landscaped in three zones. The landscaping interrupts, excites, and inspires both passerby and VAI staff marking a significantly alternative experience to every other storefront in the city.
Team
Vincent Appel, Ethan Lay-Sleeper, Jaime Magaliff, Paul Miller, Heather Murtagh, Franklin Romero Jr., Emily Ruopp
In collaboration with: Jay Atherton
Of Possible Architectures (OPA) is a creative practice working across spheres of architecture, social sculpture, large scale public art, and urbanism. OPA is committed to architecture as an act of cultural production and focuses on radically innovative, often self-initiated, cultural projects. What we do is based on optimistic speculations for how people and the built environment affect one another.
Our name, Of Possible Architectures, derives from our belief that the most exciting moments in the history of art and architecture are the creation of new forms and uses of space. We regard design as a form of research and research as a form of design — a metacognitive approach. Our process pursues an architecture that affects relationships between its constituents, their environments, and their unique identities.
OPA’s current work includes a multiform gallery space for Staten Island Arts, a coastal housing prototype in New England, a mixed-use building in Florida, and a single family residence in upstate New York. Completed projects include design commissions for master planning of a 2 million square foot factory campus, 120,000 square foot low-rise tower, public park, restaurant, gallery, and more. OPA’s built work includes projects for residential, cultural, and institutional clients ranging from a 2,500 square foot penthouse apartment to a 25,000 square foot temporary museum.
Vincent Appel, Principal
Vincent Appel has been leading the creative practice, Of Possible Architectures, in Manhattan for the past five years. Founded on the belief that architecture is an act of cultural production and formal literacy, Vincent maintains active roles in academic design, discourse, research, and professional practice. He was recently the recipient of the 2013 Practitioner / Scholar Michael Kalil Grant for Smart Design. His work and the work on behalf of his clients, has received support and been awarded by the Rockefeller Cultural Innovation Fund, New York State Council on the Arts, and Institute for Urban Design. His research and work has been included in panel discussions and lectures at TEDx Dumbo: “Art Bar,” Storefront for Art and Architecture: “Spaces that Learn / Spaces that Teach,” The BMW Guggenhiem Lab: “Urban by Nature,” and the Syracuse University School of Architecture panel: “News from Somewhere, on the Production of Culture.”
