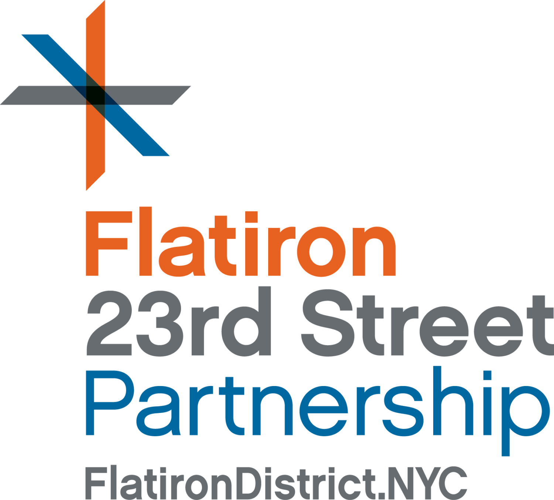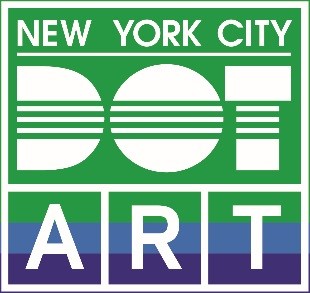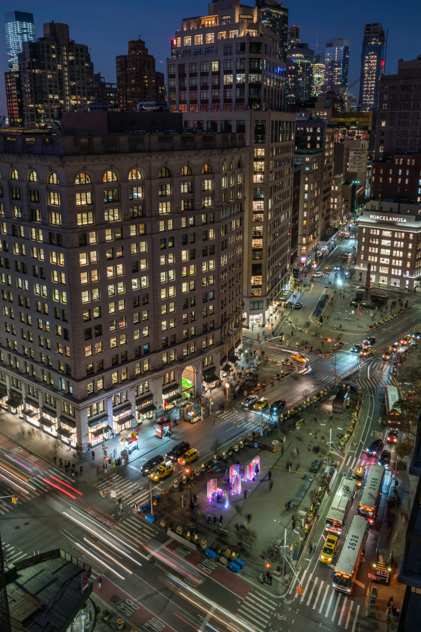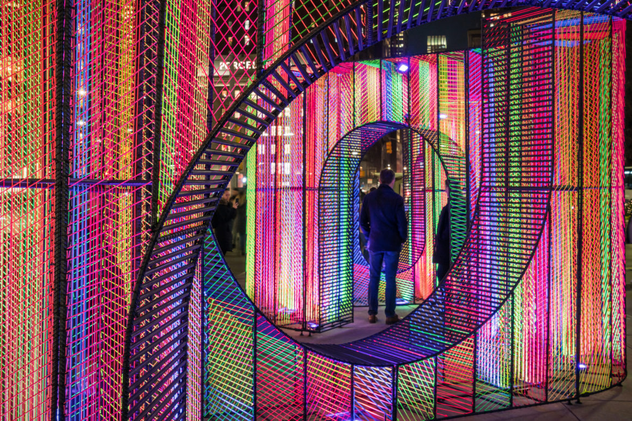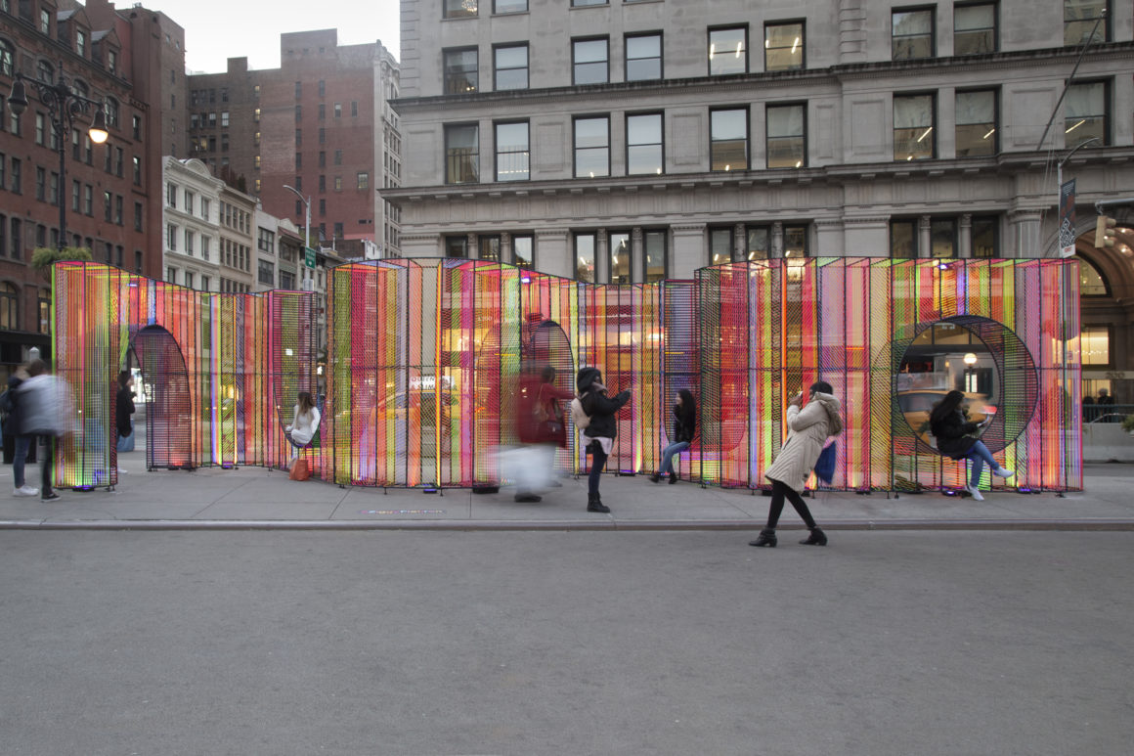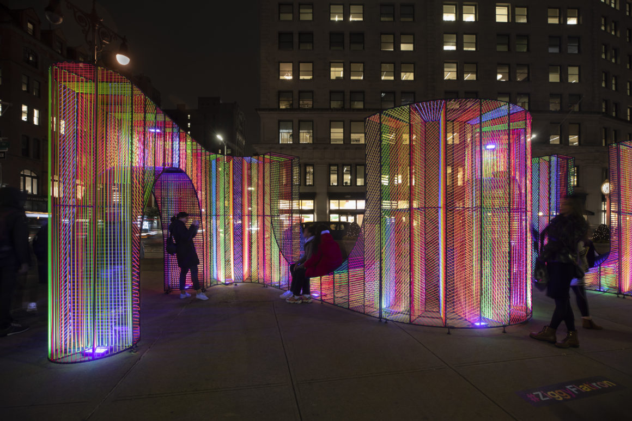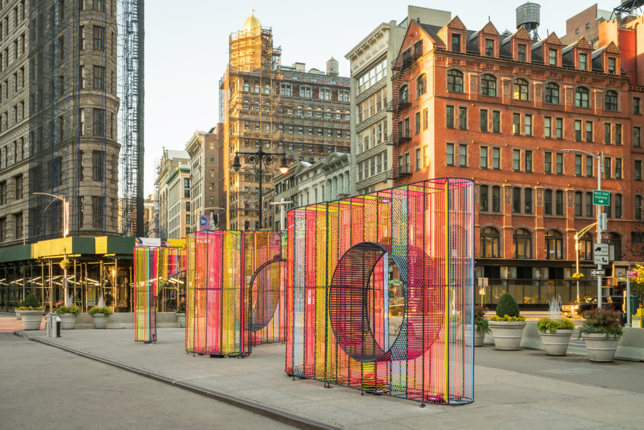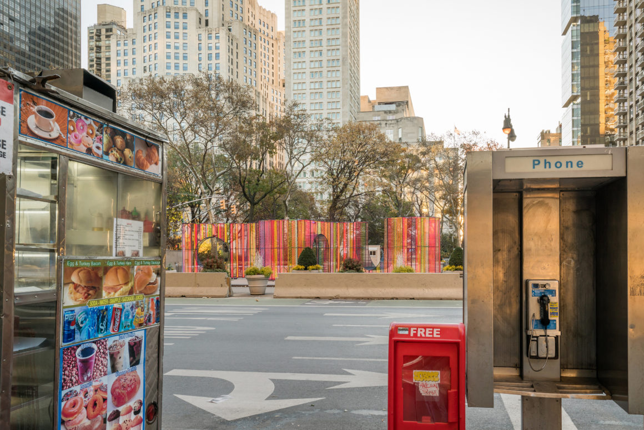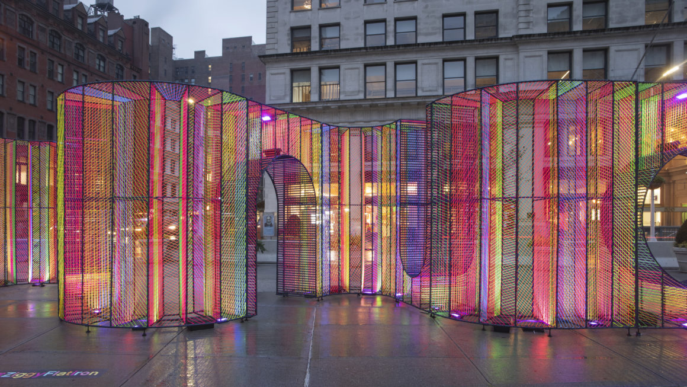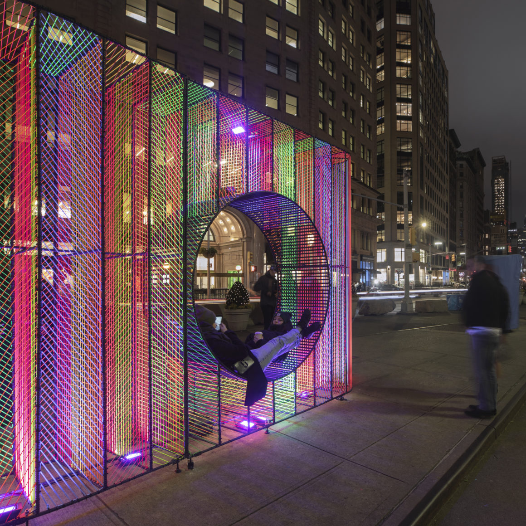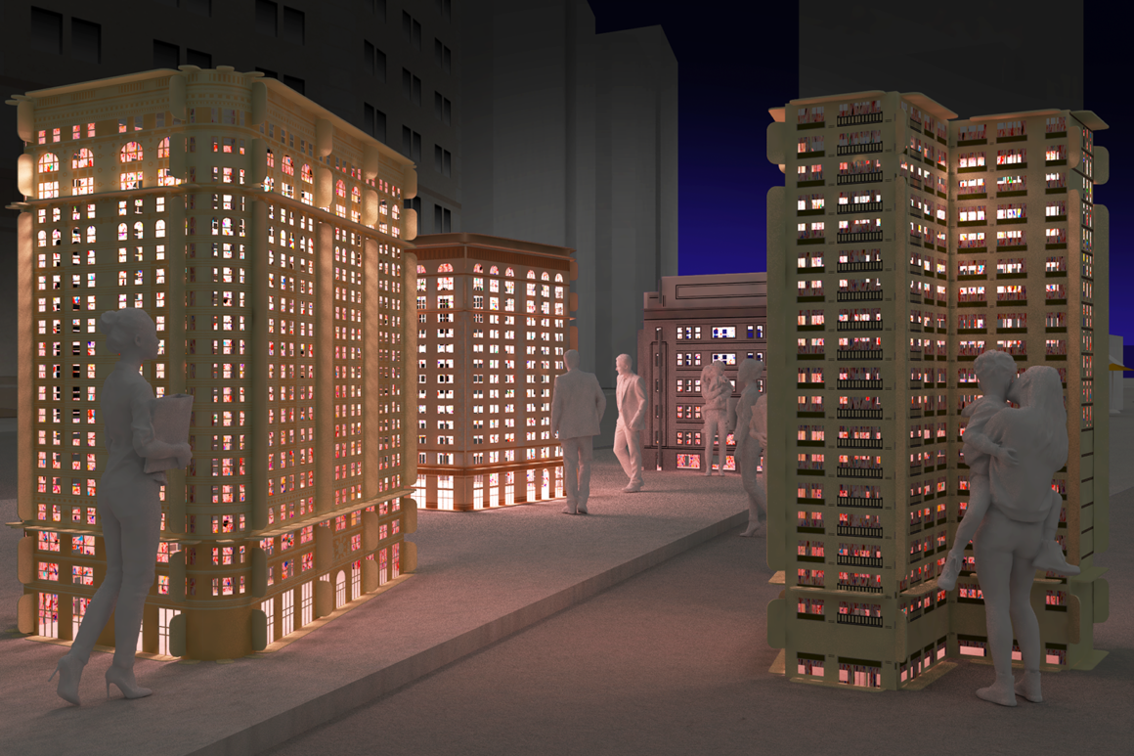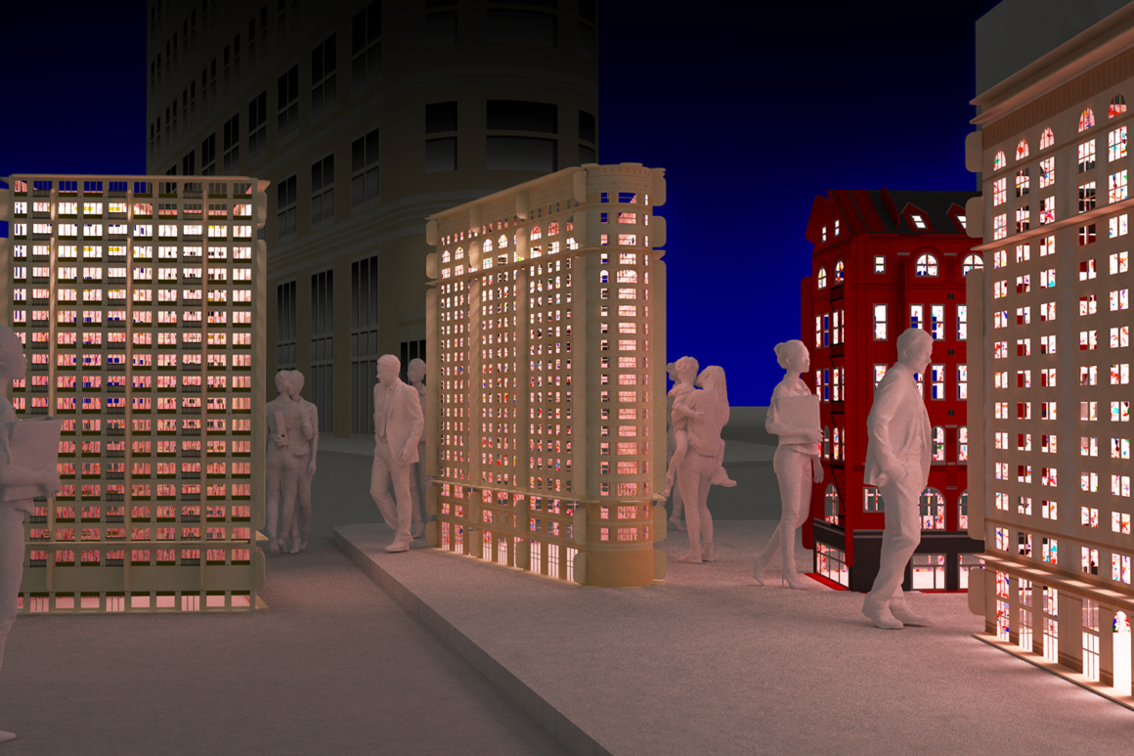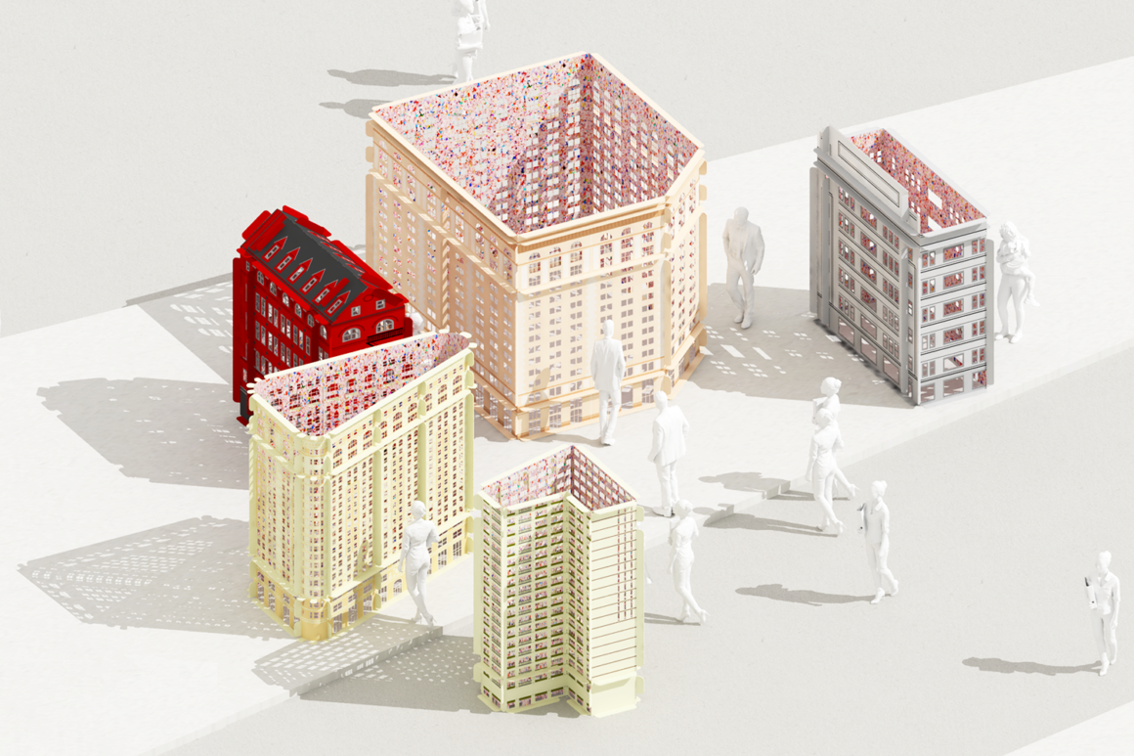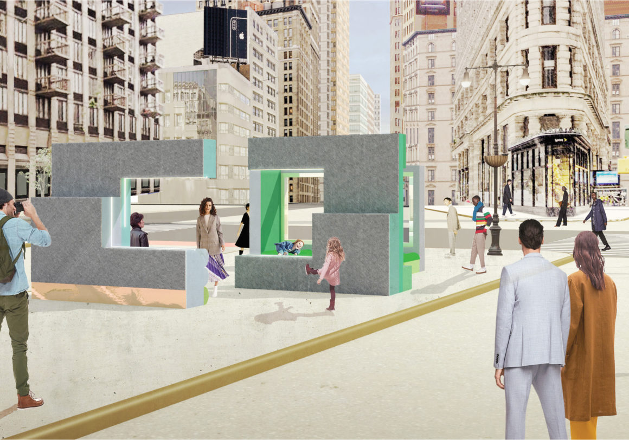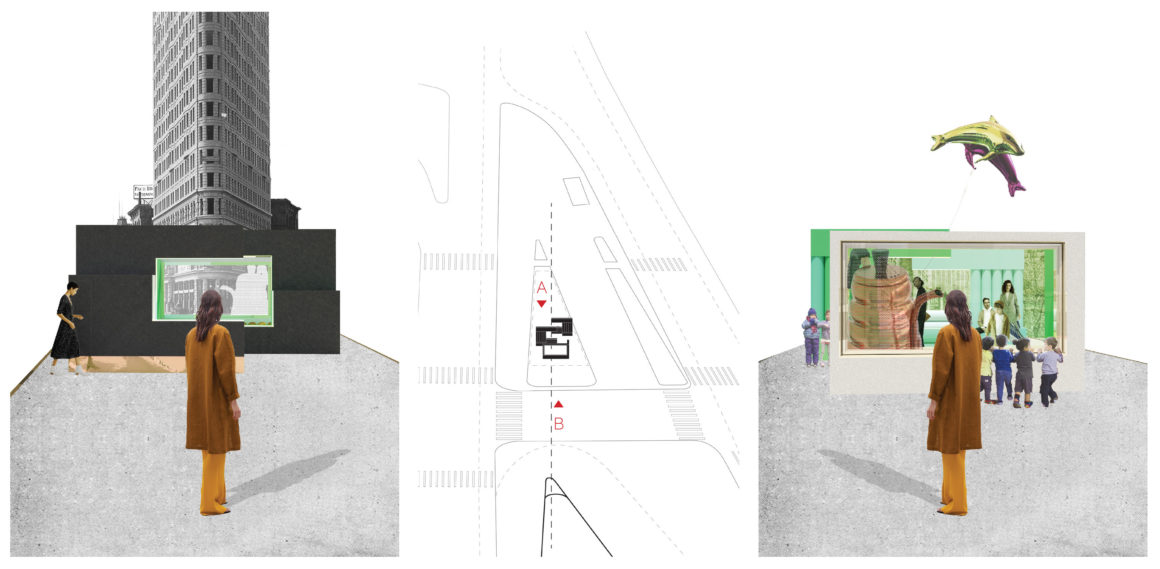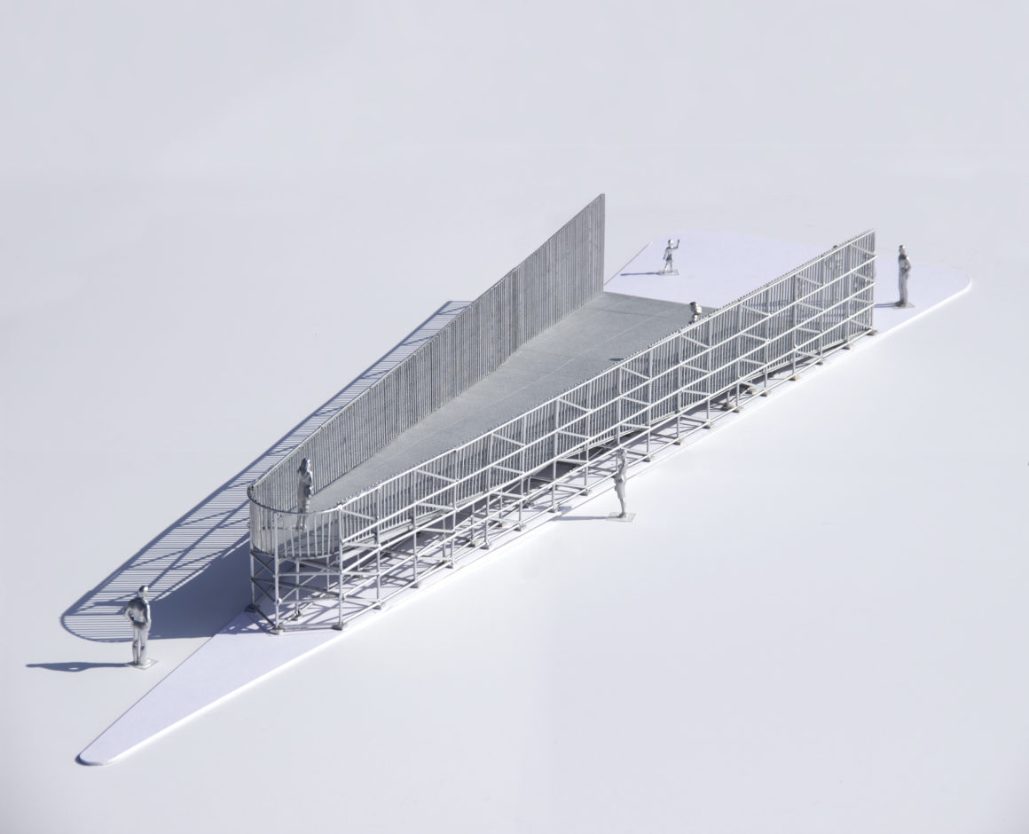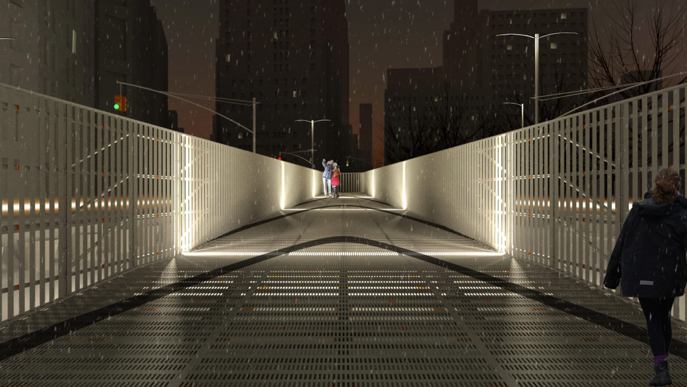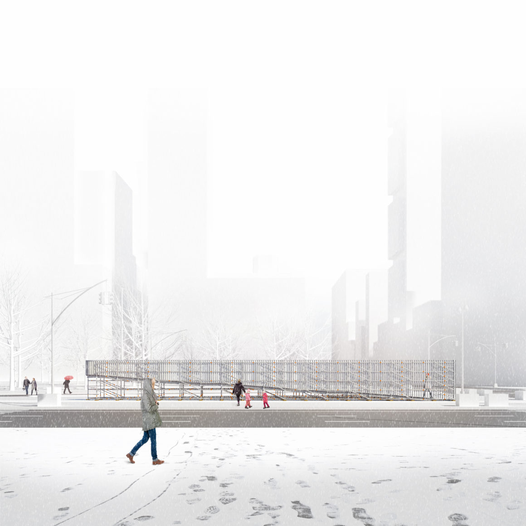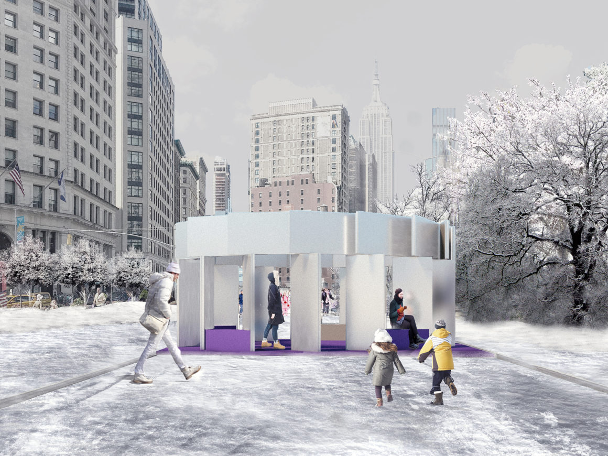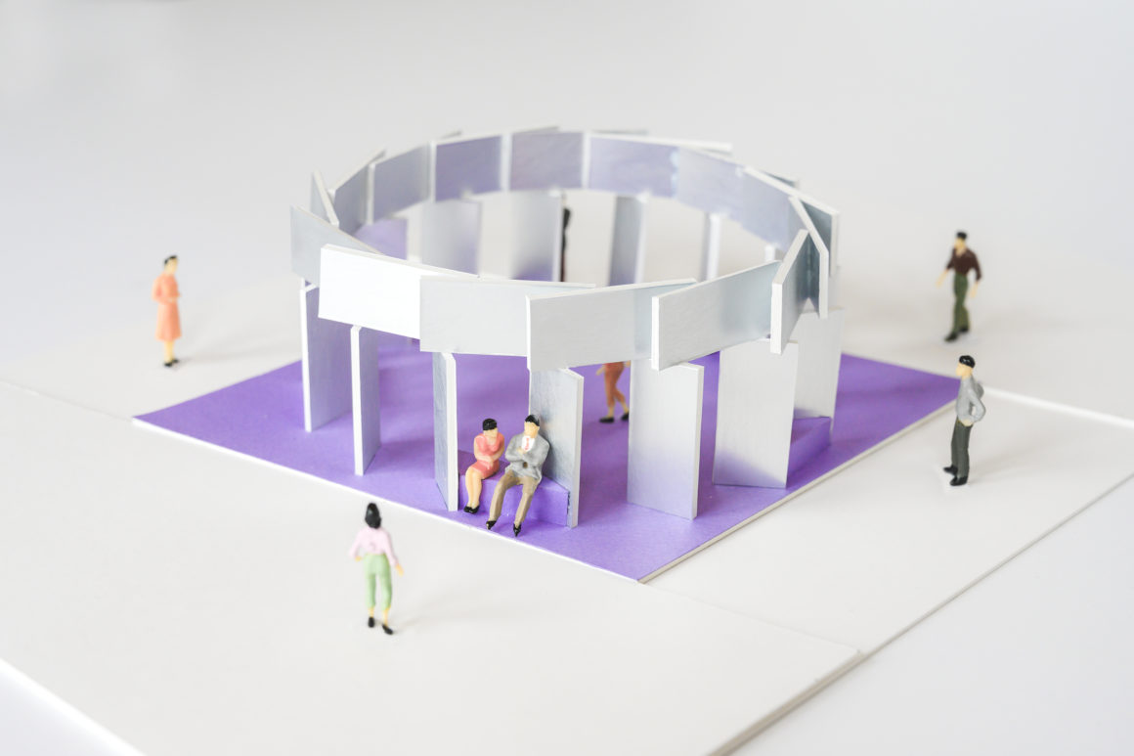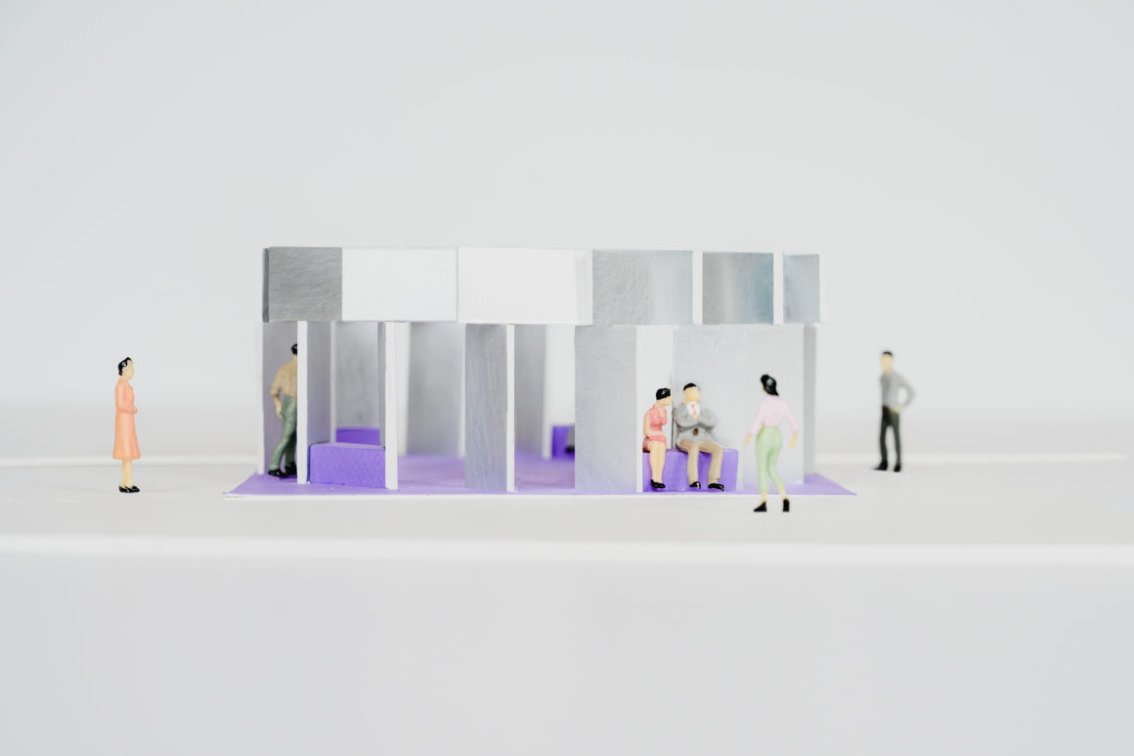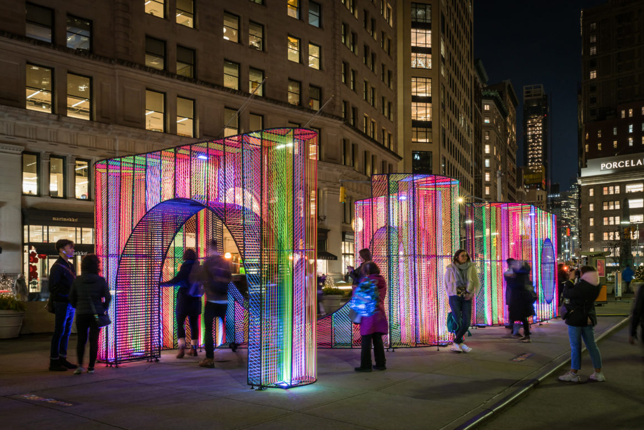
Since its inception in 2014, the Flatiron Public Plaza Holiday Design Competition has been a platform for the Flatiron/23rd Street Partnership and Van Alen Institute to deepen their connections with emerging designers and engage with their local neighborhood. For the sixth annual competition, Van Alen and the Partnership called for proposals for a highly visible temporary landmark at the heart of the Flatiron District. The winning design, Ziggy by Hou de Sousa, was on view at the North Flatiron Public Plaza at Broadway, Fifth Avenue and 23rd Streets as the centerpiece of the Partnership’s annual “23 Days of Flatiron Cheer” programming.
Dates
November 18, 2019–January 1, 2020
JURY
Proposals were reviewed by a jury with expertise across the worlds of design and public art, including representatives from the Partnership and Van Alen Institute’s Board of Trustees.
Nicholas Athanail, The Corcoran Group and Flatiron/23rd Street Partnership Board Member
Benjamin Cadena, Founder, Studio Cadena
Britt Cobb, Associate Partner, Pentagram
Ahmed ElHusseiny, Founder, AE Superlab
Jessica Lax, Director of Strategic Initiatives, Van Alen Institute
Quardean Lewis-Allen, Founder/CEO, Made in Brownsville
Aleksey Lukyanov-Cherny, Partner, SITU
Nina Marren, Art Project Manager, NYC Department of Transportation
James Mettham, Executive Director, Flatiron/23rd Street Partnership
Robin Ried, Senior Manager, Urban Planning, Bloomberg Associates and Van Alen Institute Board Member
WINNER
Hou de Sousa: Ziggy
Ziggy is a kaleidoscopic beacon for the people of New York. On view November 18, 2019–January 1, 2020, Ziggy celebrated the holiday season with vibrant hues and playful gestures. Composed of painted rebar and 27,000 feet of iridescent cord, this lightweight structure dynamically filtered its surroundings with shifting patterns, color, and light. Its winding form framed views of the Flatiron District’s many attractions and landmarks, while also serving as seating for locals and visitors seeking a moment of respite.
The installation softly ricocheted between the narrow bounds of its triangular site, echoing the urban and architectural context, and the thin linear elements that define its porous composition are lightweight, visually transparent, and impervious to wind. “Ziggy is a polyvalent creature that strings together gateways, apertures, and seating,” described Josh de Sousa, Principal & Co-Founder of Hou de Sousa. “This porous wall welcomes folks arriving from all directions while ringing in the holiday season with a flourish of color and light.”
Hou de Sousa is a New York-based architecture, art, and design studio focused on culturally progressive and environmentally responsible projects that foster public engagement and creativity. Over the past two years, Nancy Hou and Josh de Sousa’s office has won open competitions and RFP’s hosted by Google; Friends of the High Line; Georgetown BID; Socrates Sculpture Park; Dupont Underground; the Korean Ministry of Culture, Sports & Tourism; and the Architectural League of New York. The Ziggy project team also includes Powell Draper, Director of Operations at Schlaich Bergermann and Partner; Dan Bergsagel, Structural Engineer at Schlaich Bergermann and Partner; and steel fabrication by Brian Chu and Conor Coghlan, the Co-Founders of A05 Studio.
RUNNER-UP
Besler & Sons: Mini City Souvenir Plaza
Mini City Souvenir Plaza asks the question: “What if we threw a party and invited a bunch of buildings?” The result transforms the site into a partyscape, populated with human-scaled facades of nearby buildings. Reproduced in charming and hypnotic detail, the Flatiron Building and other neighborhood friends cluster together in an inviting atmosphere, encouraging visitors to explore the limits of recognition and the visual qualities of reproduction. In rescaling our everyday surroundings, the neighborhood becomes more comprehensible and endearing, offering a way to reimagine the built environment. At sunset, the installation illuminates the plaza through hundreds of tiny windows and doorways. While we often conceive of architectural space in extremely binary terms (inside or outside, public or private, big or small), Mini City Souvenir Plaza reframes these distinctions, offering instead a smallness that feels impressively large in a space that is warm and familiar, and simultaneously open and accessible.
FINALIST
New Affiliates: Holiday Exchange
Holiday Exchange tells a story about material flows within the design profession. A facade fragment of an in-construction TriBeCa condominium (originally built for a staging showroom) frames a new view of the Flatiron Building. The facade is divided into a sequence of smaller standalone structures. When viewed from the north, the pieces align into a perfect view of the Flatiron Building; a glimpse through an imagined building at a real landmark. In reverse, the pieces suggest an occupiable holiday window display; a brightly colored environment where visitors become live mannequins in a seasonal tableau vivant. This proposal seeks to identify how systems of value might be paired and exhibited to create new kinds of civic engagement—where high end residential design meets public space and where the flatness of the iconic holiday storefront creates a three-dimensional volume. By re-using an existing facade model, New Affiliates looks at how byproducts of design might find new uses and second lives.
FINALIST
Only If: Flatiron Portal
Flatiron Portal emerges from the geometry of its site and is intended to be a landmark based on the city itself. Like the adjacent Flatiron Building, which the installation is oriented towards, the shape of Flatiron Portal comes from the misalignment between Broadway and the 1811 Commissioners’ Plan grid. Flatiron Portal expands to the largest possible footprint defined by the curb of the triangular island. The two, non-parallel sides, combined with its ramped surface, create a forced perspective and trompe l’oeil, an effect further reinforced at night by lighting. Flatiron Portal is not only an object or illusion, but also a semi-enclosed space and elevated viewpoint, occupying a much larger footprint than past installations. As such, it is constructed using “off-the-shelf” materials like scaffolding and galvanized steel plank. It is envisioned that the majority of the installation can be recycled upon de-installation.
FINALIST
Worrell Yeung: Collective
Connected together as one: This premise for the holiday season inspired Worrell Yeung’s installation design. A simple rectangular panel, an individual, otherwise alone, is interconnected to create a collective, a sum of elemental and repetitive parts that is more complex and more spectacular. The panels are arranged to create a circular space and a shared urban experience that is focused both inward and outward. The thinness of each panel is nearly two-dimensional, with its sharp lines framing numerous openings, some meant as thresholds to be crossed and others, places to pause, to rest and to gaze. The tenuous joint between the panel edges highlight the delicate tension between the singular and the collective, and how we as individuals continually move between these two realms.
