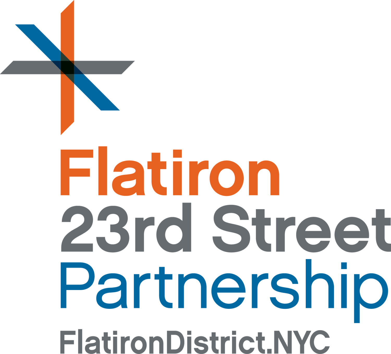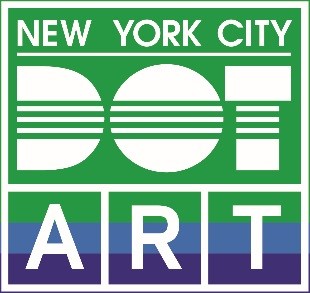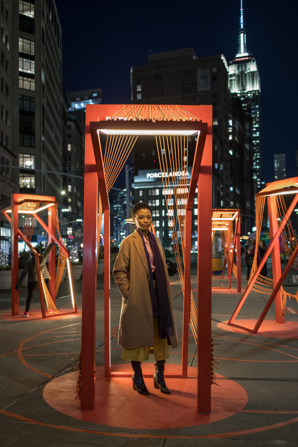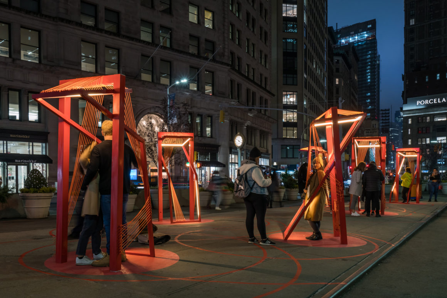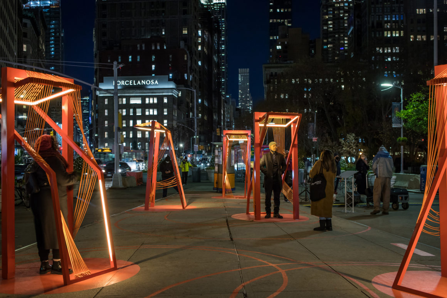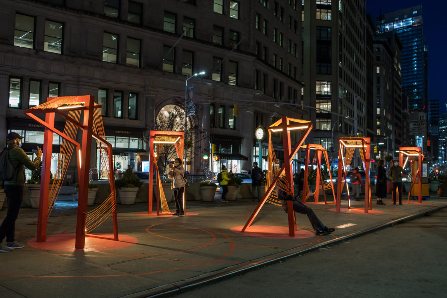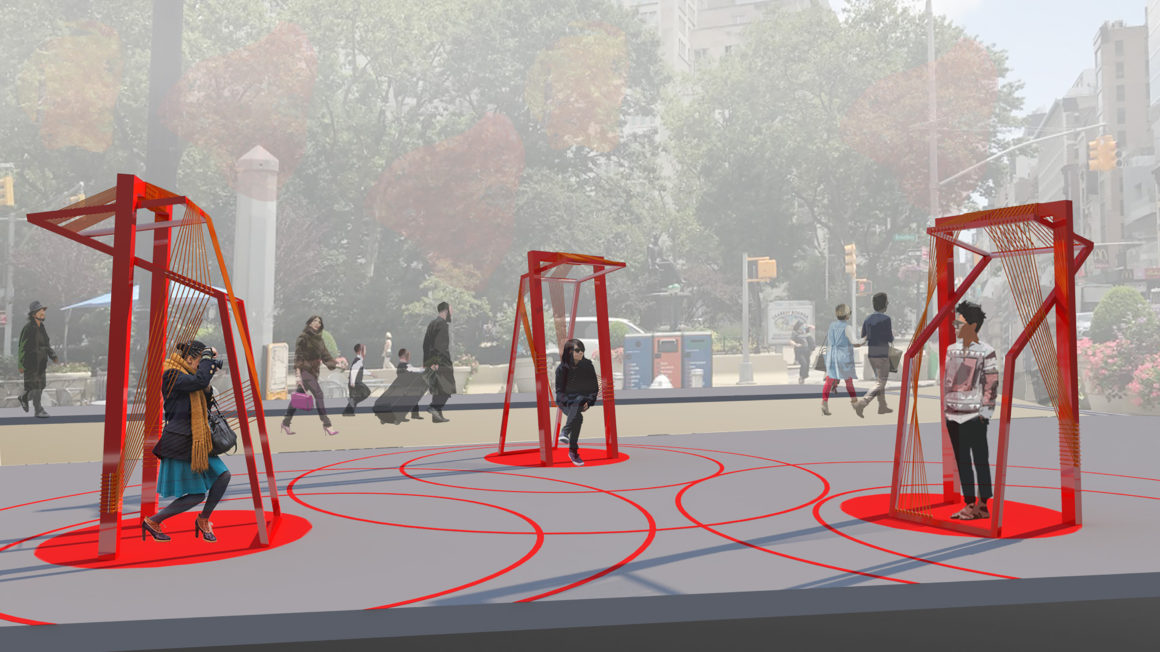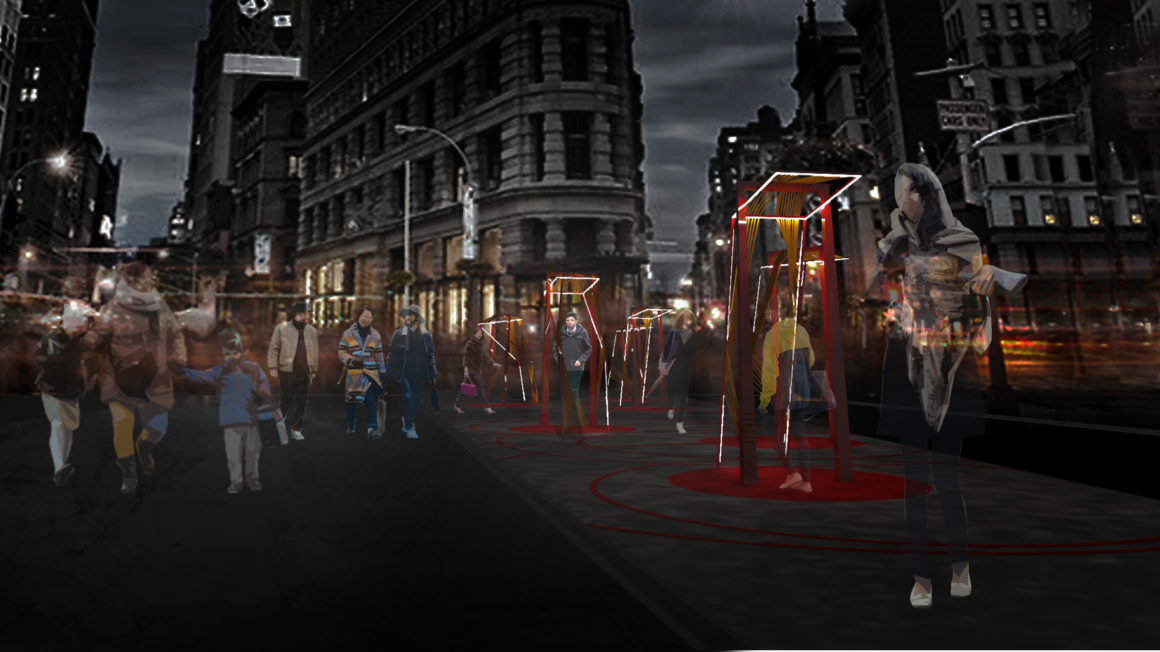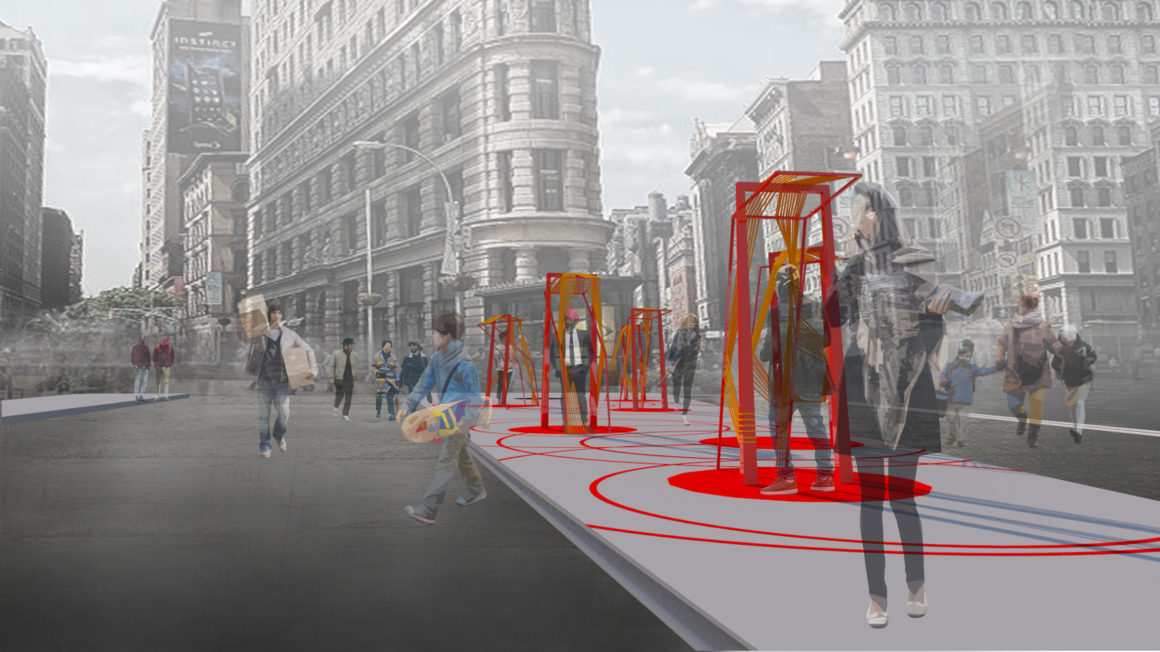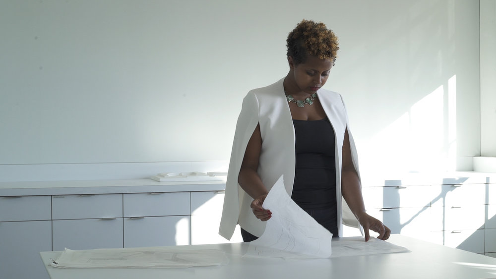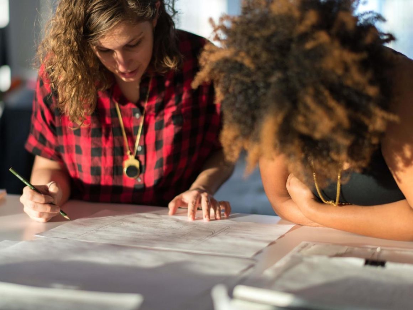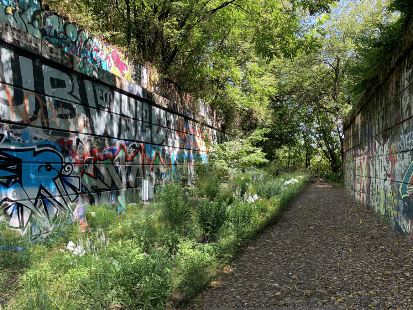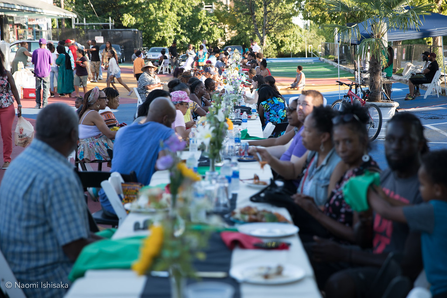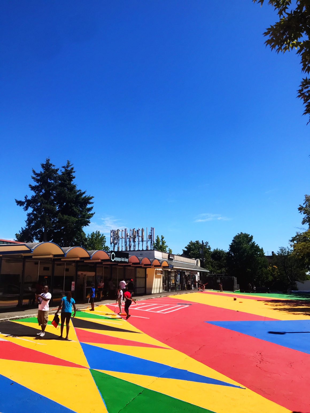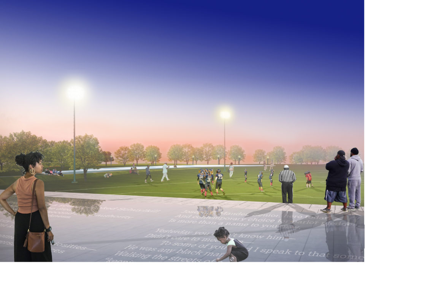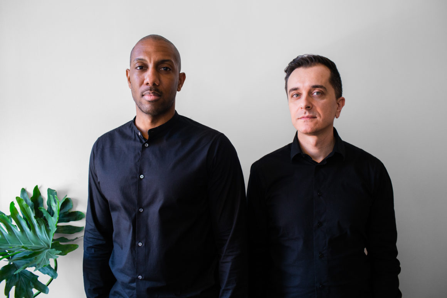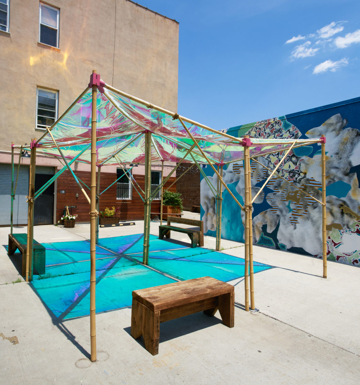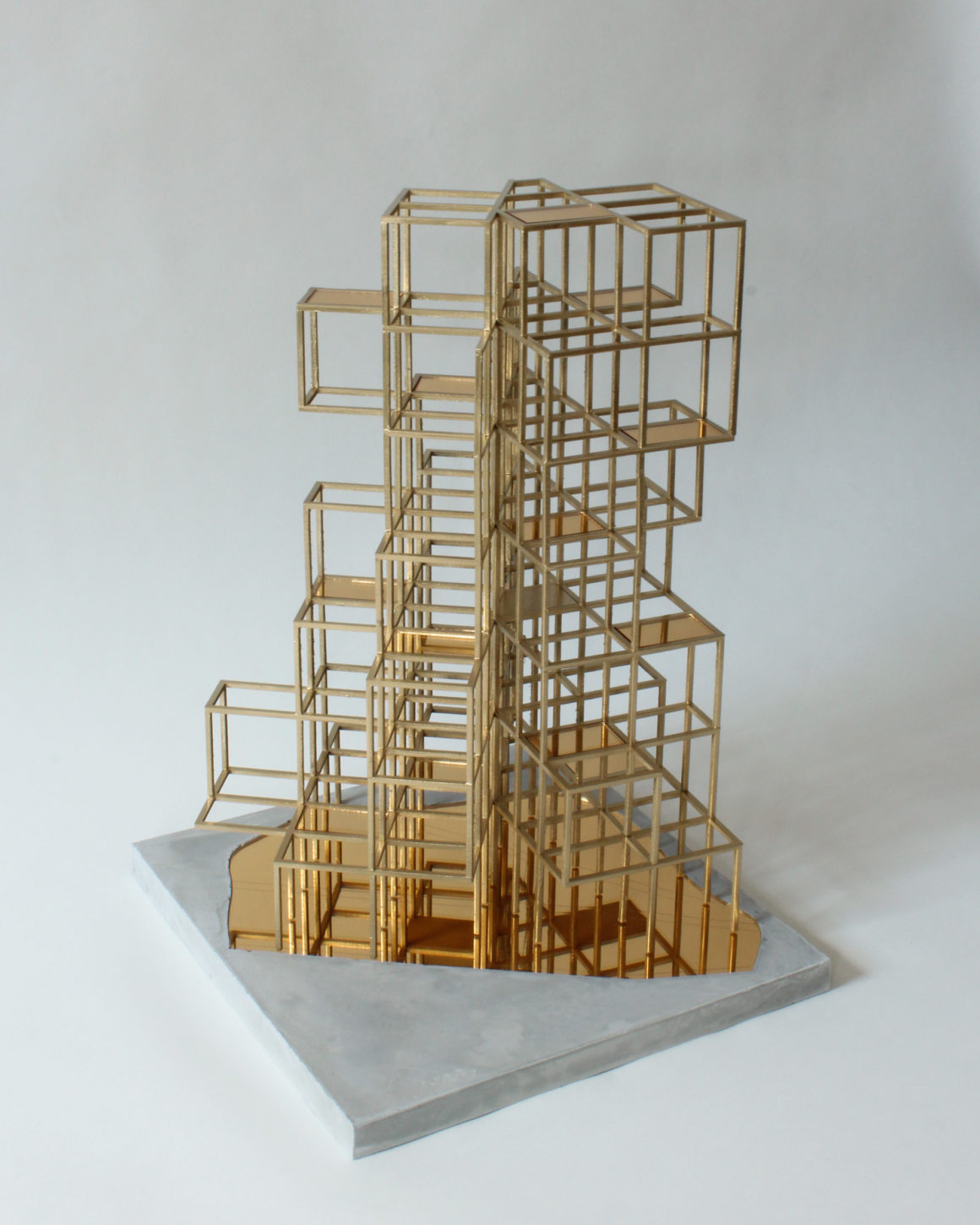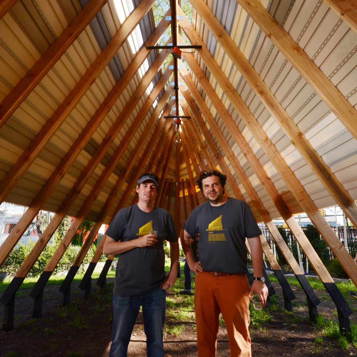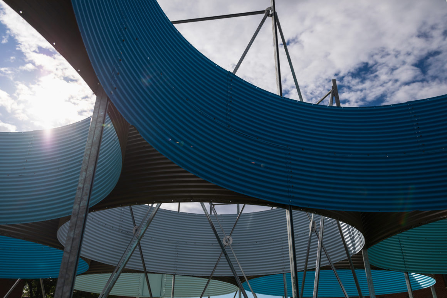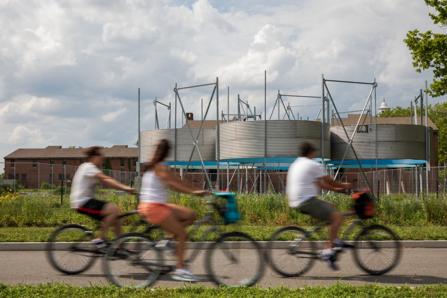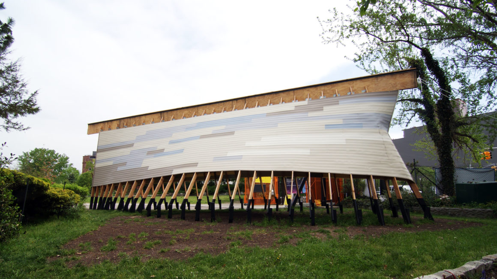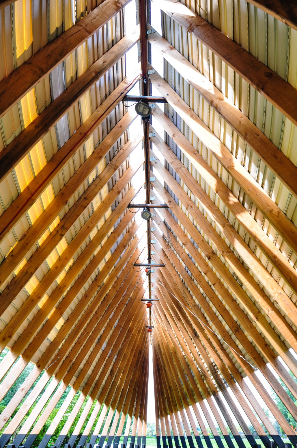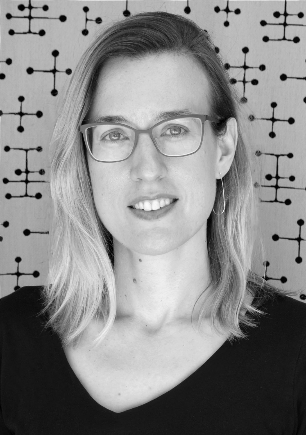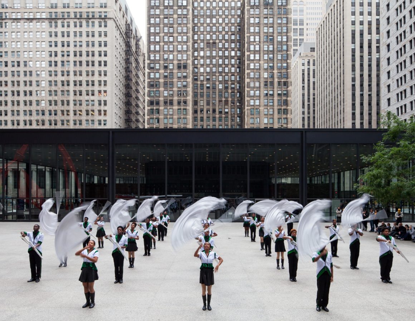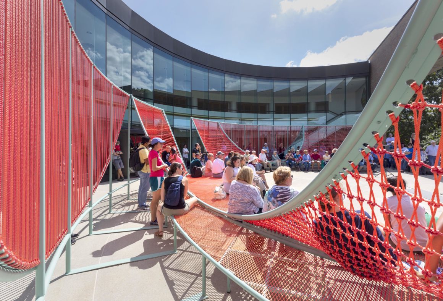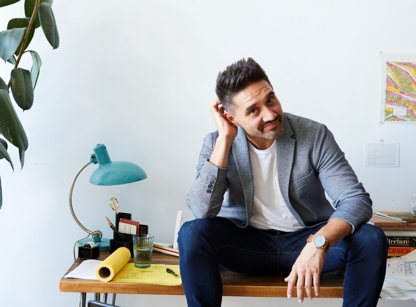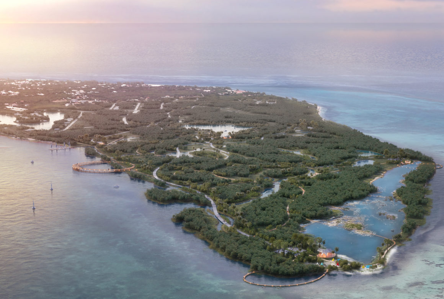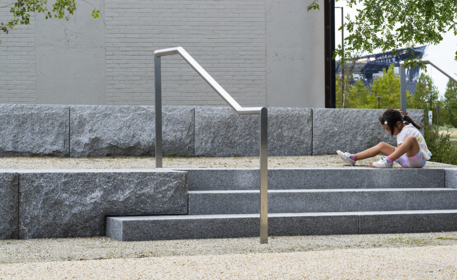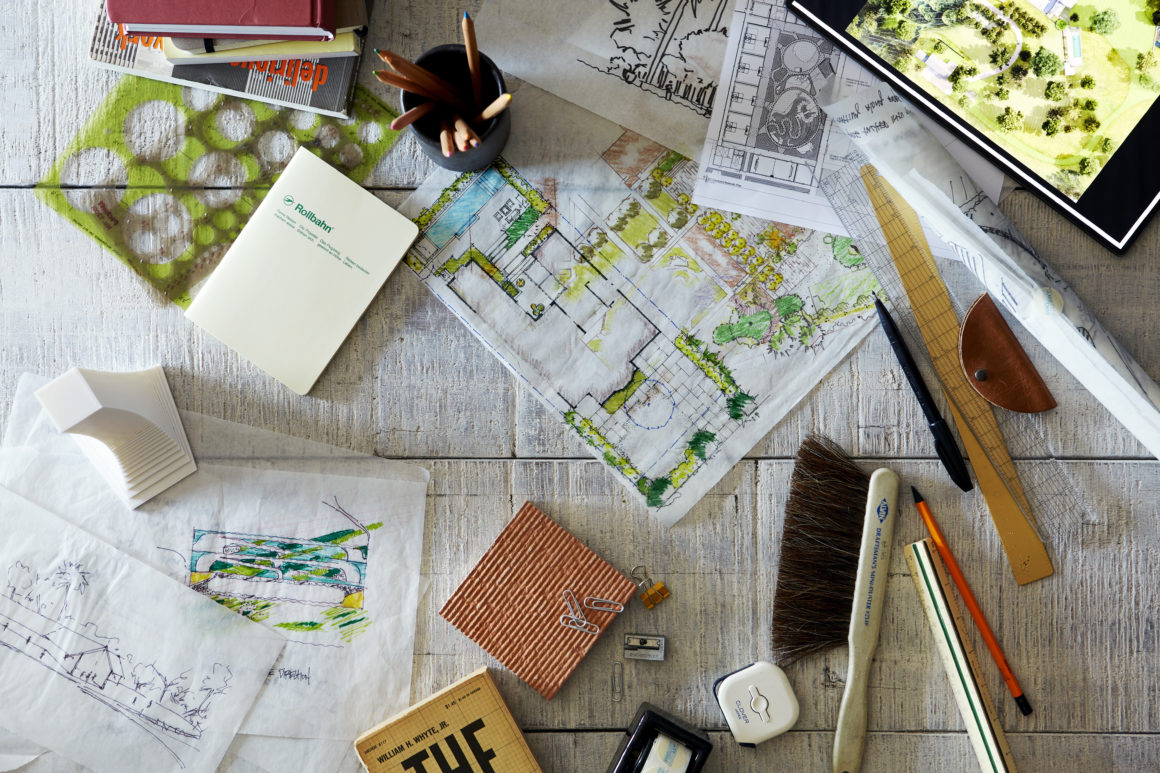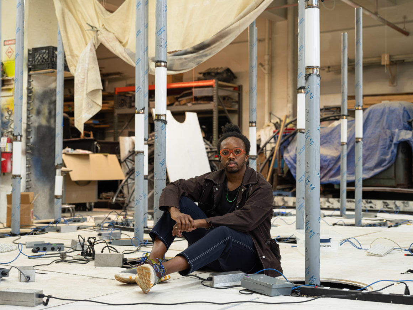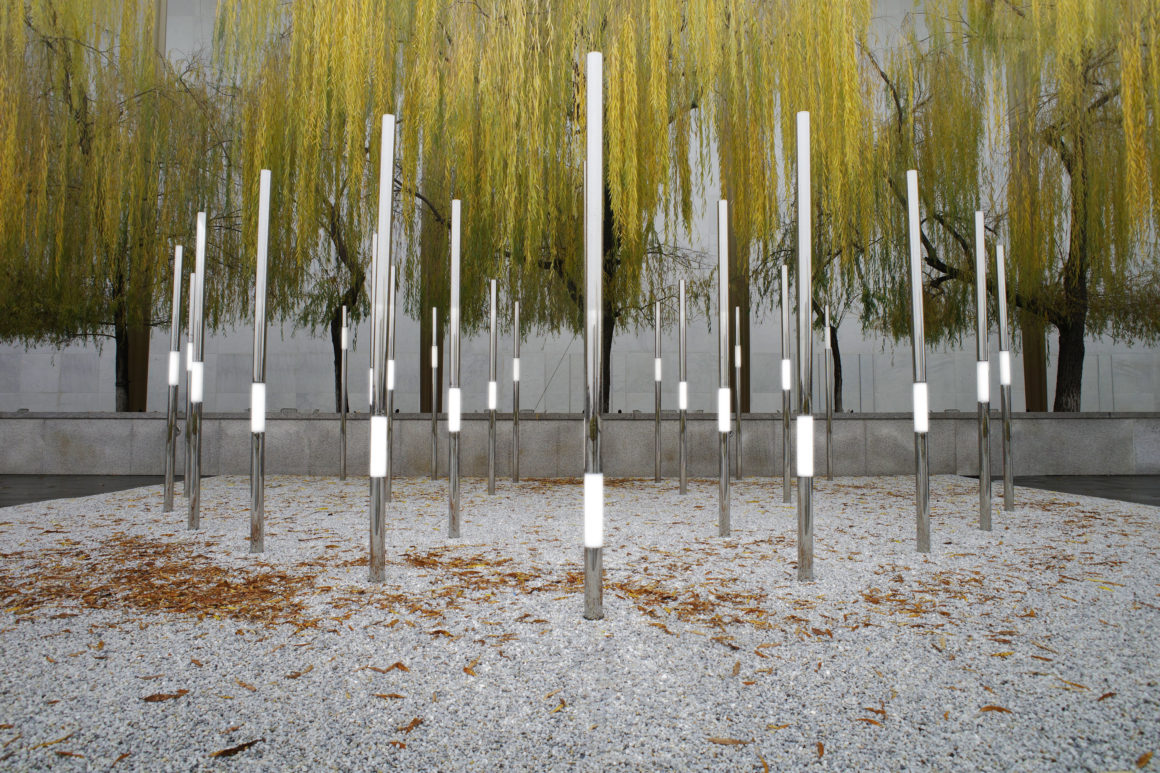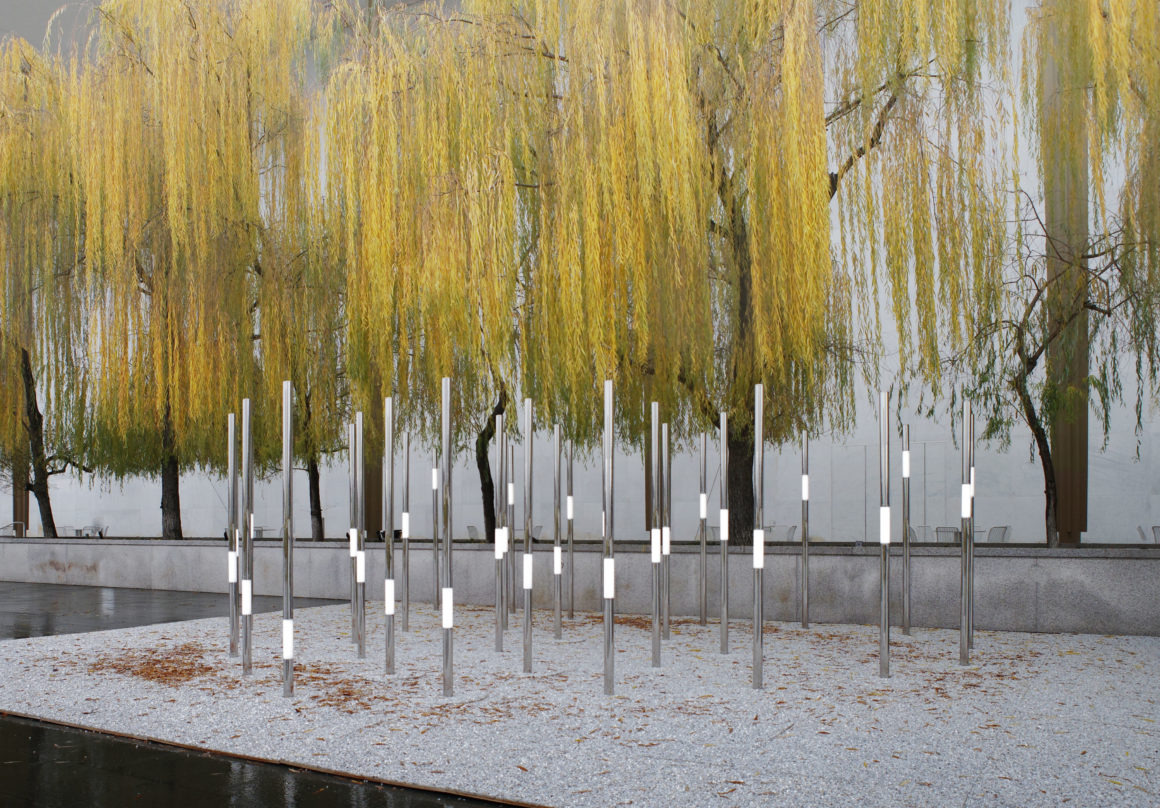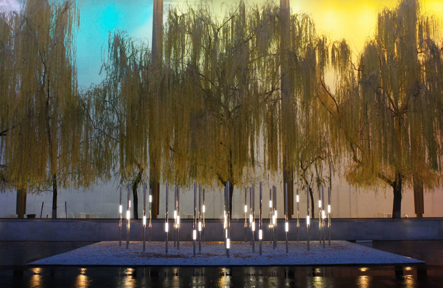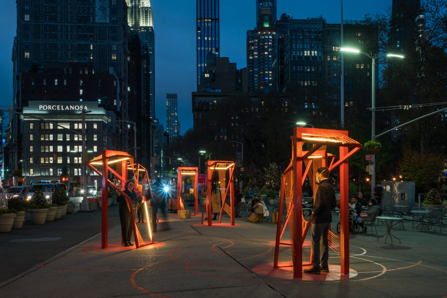
Who we are as a city is defined by how we interact in our public spaces. The COVID-19 pandemic has highlighted the value of our public spaces and their role in creating connected, healthy, and resilient communities.
Since its inception in 2014, the Flatiron Public Plaza Design Installation has been a platform for the Flatiron/23rd Street Partnership and Van Alen Institute to bring people together and support inventive visions for an iconic urban plaza. This year’s installation, Point of Action by Studio Cooke John, offers the neighborhood continuity as we consider how public space can develop bonds and networks that help our city heal and thrive.
About
Van Alen Institute and the Flatiron/23rd Street Partnership are thrilled to collaborate with Studio Cooke John to create a highly visible temporary landmark at the heart of the Flatiron District. Studio Cooke John’s installation Point of Action is currently on view through January 1, 2021 in the Flatiron Public Plazas on Broadway, Fifth Avenue, and 23rd Street in Manhattan. The installation is permitted through NYC DOT Art and will be open to the public daily, weather permitting.
Studio Cooke John was selected by the Partnership and Van Alen from a shortlist of seven firms, each recommended by design experts in Van Alen’s network. The other shortlisted firms were Architensions, Austin + Mergold, Bryony Roberts Studio, Office Lou Arencibia, Studio Ijeoma, and Studio Zewde.
The Flatiron Public Plaza Design Installation is part of Van Alen Institute’s Public Realm R&D program, intended to surface the work of emerging designers and test new strategies to bring people together in public space.
Dates
November 23, 2020–January 1, 2021
SELECTED TEAM
Studio Cooke John: Point of Action
“We are at a threshold during this pandemic. Now that our eyes have been opened to realities that have been with us all along, how do we move forward? My hope is that Point of Action makes people think about how we connect to the people we see every day so that we can move forward together.”
—Nina Cooke John, Principal and Founder, Studio Cooke John
Studio Cooke John is a multidisciplinary design studio with a broad range of expertise that values placemaking as a way to transform relationships between people and the built environment. Led by founder Nina Cooke John, the Point of Action project team includes fabricator Charlie Spademan of Spademan Fabrication; Braulio Duran of NY Lighting Group, which is donating in-kind fabrication services; lighting consultant Jimmie Drummond of Drummond Projects; and installation contractor Kathy Lysikowska-Diaz of KLD NY Inc.
Throughout the design process, Studio Cooke John’s collaborations with clients yield insights that inform how they, alongside a network of craftsmen, fabricators and consultants, transform spaces within the home and in the public sphere. What emerge are spaces tailored to each client’s needs, revealing elements of serendipity and surprise that last a lifetime.
Point of Action invites New Yorkers and visitors to contemplate the experience of seeing one another—and being seen. Once the viewer steps out of their usual routine and into the installation’s threshold, there are multiple opportunities for connection with fellow viewers and with passersby. Six-foot circles affixed onto the Flatiron Public Plazas create nine “spotlights,” each with its own vertical metal frame. Ropes weave through each frame and part, like a curtain figuratively pulled aside, to make room for the viewer to take the spotlight, connect with other viewers across the Plazas, and take action as they move out and beyond. Lighting emitted from a halo above each circle strengthens the framing; lights embedded into the sides of each frame add another layer to the viewer.
As the first Flatiron Public Design Installation to be spread throughout both the North and South Plazas, Point of Action’s larger footprint allows for more socially distanced engagement. However, the installation’s concentric circles ripple out from each spot, eventually connecting with other circles, and thus other viewers, across the Plazas.
Press
Time Out NY
There’s a new interactive holiday light display in the Flatiron District
The Architect’s Newspaper
Point of Action brings people together at a distance for the 2020 Flatiron Public Plaza Design Installation
Untapped Cities
Flatiron Plaza Art Installation Inspired by Social Distancing
NBC New York
Point of Action: Flatiron Public Plaza Design Installation, Inspired by Social Distancing
Runner-Up
Studio Zewde is a vibrant landscape architecture, urban design, and public art practice based in New York City. The firm’s work is lauded for its innovative design methodology that syncs site interpretation with community engagement, a design process powered by narrative, and a dedication to the craft of construction. Projects like the Mander Rec Center Campus in Philadelphia, Africatown Plaza in Seattle, and the Valongo Wharf in Rio de Janeiro demonstrate the potential for design work to illuminate the stories of people and place. The firm’s design energy is devoted to the “aesthetics of being” and to creating enduring places where people belong.
SHORTLIST
Architensions / ATE is an architectural design studio operating as an agency of research led by Alessandro Orsini and Nick Roseboro based in New York and Rome. Architensions’ research focuses on social behaviors and architecture, both in continuous dialogue with the context and aiming at creating new experiential scenarios opposing the paradigm of architecture as a financial tool. The work and research of the studio have been published in magazines such as Domus, Frame, and Wallpaper, and exhibited at the Casa dell’Architettura in Rome and Storefront for Art and Architecture, the Center for Architecture, and the Java Project Gallery in New York. In 2015, Libria published the volume “Forma Urbana” a focus on the office’s early research. Architensions was commissioned a large public installation for the Coachella Music and Art Festival 2020, now postponed. In September 2020, the studio was profiled by Architect Magazine for its “Next Progressives” series.
Austin+Mergold (A+M) is a collaborative practice of architecture, landscape, and design, founded by Aleksandr Mergold, AIA and Jason Austin. A+M see our work process as slow architecture. Believing that it is preferable to rethink and repurpose existing resources than to tap new ones, A+M infiltrate existing systems that are responsible for built form, rather than reinvent the wheel each time. A+M explore local vernacular conditions to discover how an efficient (and economical) reconfiguration of available materials, forms and methods, informed by the latest advances in technology, can result in an improved quality of life for communities and individuals. A+M thrive on solving design problems around multiple obstacles: time and budget constraints, common (often, unglamorous) materials and utilizing the long-established local methodologies.
Bryony Roberts Studio is an award-winning design and research practice based in New York. Integrating methods from architecture, social practice, and historic preservation, the studio creates community-based projects in the public realm. With projects at international locations such as the Piazza del Campidoglio in Rome, the City Hall in Columbus, Indiana, the Federal Plaza in Chicago, and Marcus Garvey Park in Harlem, New York, the practice works with local creators and community groups to develop processes of interdisciplinary, collaborative exchange. Bryony Roberts Studio was awarded New Practices New York from the AIA New York in 2020, the Architectural League Prize of 2018, and Bryony Roberts received the Rome Prize for 2015-16. The studio has received support from the Graham Foundation, the National Endowment for the Arts, and the American Academy in Rome, and has exhibited with the Chicago Architecture Biennial of 2015 and Performa 17.
Complementing the practice, Bryony Roberts also teaches architecture at Columbia University Graduate School of Architecture, Planning and Preservation in New York and initiates research projects on design as a social practice. She has edited a book titled Tabula Plena: Forms of Urban Preservation published by Lars Müller Publishers, guest-edited the volume of Log 48: Expanding Modes of Practice, and co-edited the volume Log 31: New Ancients.
Office of Lou Arencibia is a global landscape architecture and urban design practice. OLA’s team engages in a process of research, analysis, and design to address the unique circumstances and complexities of contemporary landscapes. The office strives to develop holistic design interventions that center around the human experience, establishing social relationships within the community, while connecting people to their built environment. All projects are developed in close dialogue with local experts and stakeholders, including architects, planners, ecologists, and engineers. OLA’s collaborative approach results in multi-layered and immersive landscapes that offer space for growth and interaction.
Founder Lou Arencibia, PLA, ASLA is a landscape architect that comes from a cross-disciplinary design background. Prior to founding OLA, Lou worked at a variety of acclaimed architecture and landscape architecture firms where he oversaw the development of award-winning projects in the United States and abroad, including most recently as senior landscape architect at Bjarke Ingels Group where he led the landscape design of Audemars Piguet Hotel Des Horlogers in Le Brassus, Switzerland.
Ekene Ijeoma is an artist, professor at MIT, and the founder and director of the Poetic Justice group at MIT Media Lab. Through both his studio and lab at MIT, Ijeoma researches social inequality across multiple fields including social science to develop artworks in sound, video, multimedia, sculpture and installation. Working from data studies and life experiences, and using both computational design and conceptual art strategies, he reframes social issues through artworks that embody and empower overlooked truths within systems of oppression. Ijeoma’s work has been presented by museums and galleries including Contemporary Art Museum of Houston, Museum of the City of New York, Neuberger Museum of Art, Design Museum London, and Storefront for Art and Architecture. Ijeoma’s practice has also been supported by grants, fellowships and residencies including Creative Capital, Map Fund, Wave Farm, The Kennedy Center, and New York Foundation for the Arts.
NOMINATORS
Nominations for the shortlisted firms were provided by:
Benjamin Cadena, Founder, Studio Cadena
Justin Garrett Moore, Executive Director, New York City Public Design Commission
Toni L. Griffin, Founder, urbanAC
Nancy Hou & Josh De Sousa, Founders, Hou de Sousa
Jing Liu, Principal, SO-IL
V. Mitch McEwen, Principal, Atelier Office
Ashley Mendelsohn, Architecture Curator and Educator
Leni Schwendinger, Principal, Leni Schwendinger Light Projects LTD
Jae Shin, Partner, HECTOR
