For 125 years, we have championed forward-thinking work in architecture and urbanism by awarding fellowships to talented young people who go on to make great contributions to their respective fields.
About
This tradition can be traced to the Paris Prize program, launched in 1904 to advance the development of U.S. architecture and education by sending a talented young student to study at the Ecole des Beaux-Arts. After two years of study in Paris, the founders hoped that these young men would bring the Beaux Arts ideal and European principles of planning back to their comparatively unruly American cities. The Paris Prize – and the rigorous atelier-based program – became a defining feature of architectural education in the United States at the time.
In the 1950s, the Institute expanded its awards program to include the Van Alen Prize for international students and the Dinkeloo Fellowship at the American Academy in Rome. Both allowed students and young practitioners to travel and continue their research beyond the academic sphere. More recently, the New York Prize Fellowship (2007 – 2010) challenged young architects and urbanists to develop research and experimental practices that probed and expanded conventional definitions of public architecture.
As Van Alen relaunches our fellowship program in the coming year, we will continue to focus on identifying rising talent with non-traditional project proposals, offering them the resources and platform they need to create dynamic and groundbreaking work that embodies design’s power to transform cities, landscapes, and regions.
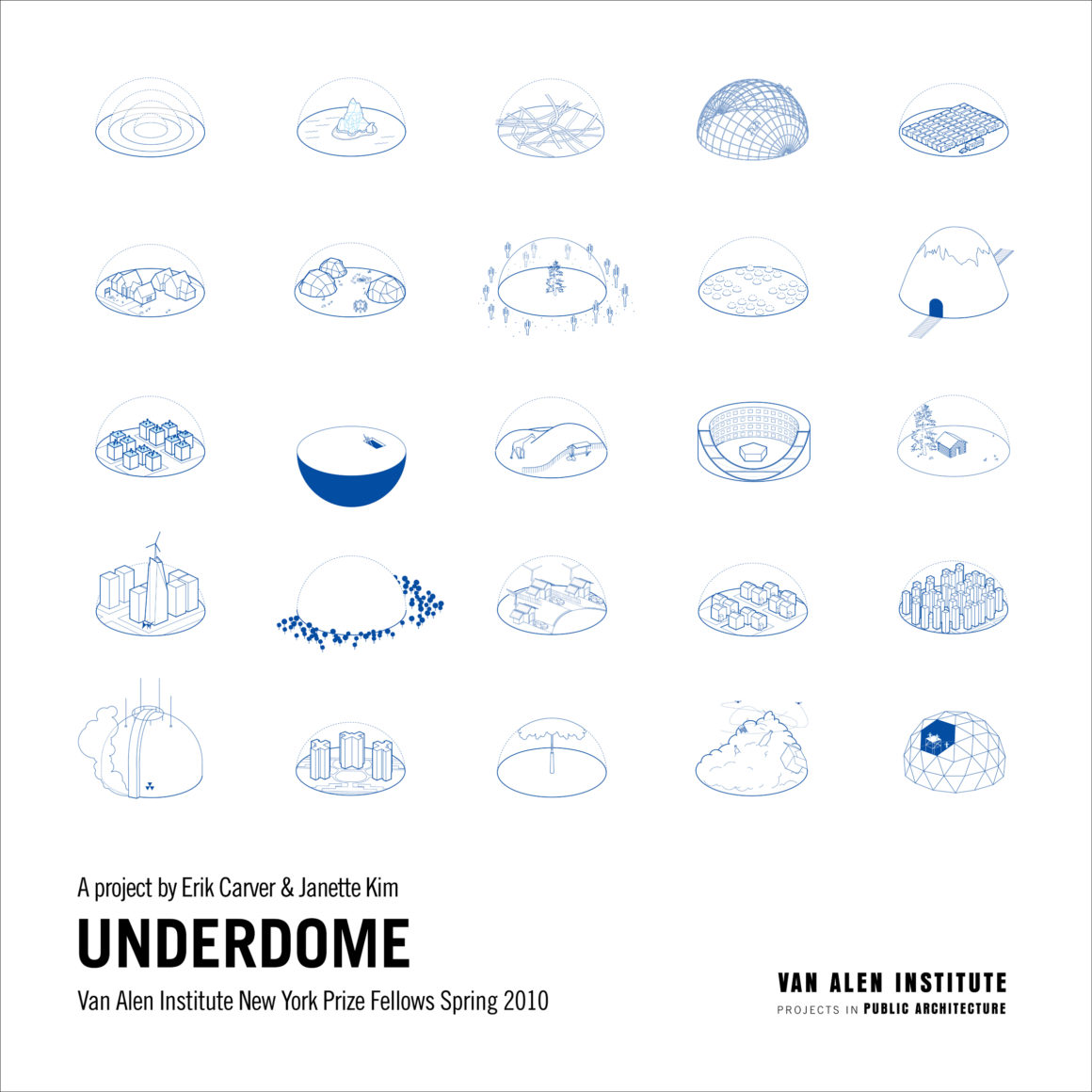
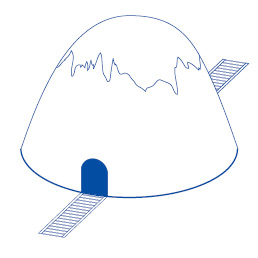
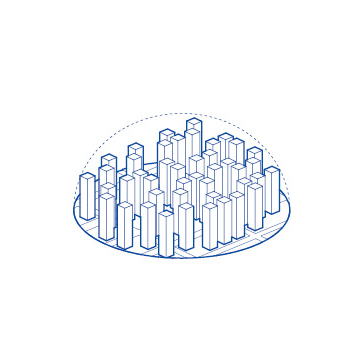
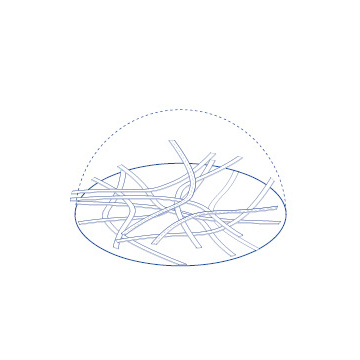
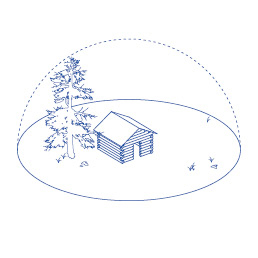
Underdome stages debates between contending theories of energy efficiency to assess their design potentials for public life. During their residency, Carver and Kim focused on the initial research phases of the project, interviewing journalists, economists, advocates, ecologists, policy wonks, and engineers to map a spectrum of contrasting strategies for energy efficiency. Beyond the scope of the fellowship term, their work will lead to a series of debates and the publication of a guide to energy efficiency in the fall of 2010. Written for designers, this print and online manual will emulate a voter’s guide by evaluating competing models of efficiency and their implications.
Underdome assembles an expanded range of energy efficiency metrics – watts, profit, votes, ownership, leisure, health, and land use, to name a few – to generate a diverse set of criteria by which critical questions of energy policy might be evaluated. In a climate crisis, ask Carver and Kim, shouldn’t every option be on the table? In an emergency, shouldn’t we be ready to overhaul laws, economies and the built environment? Underdome speculates on the political ecology of energy in order to rethink familiar networks and spaces of the city.
The project is inspired by two proposals that redesigned relationships between buildings and power: Buckminster Fuller and Shoji Sadao’s 1960 Dome Over Midtown Manhattan and the 2009 American Recovery and Reinvestment Act (ARRA). Fuller and Sadao envisioned an infrastructure that would abandon existing development patterns for a radically new and efficient shared space, expanding climate control to the scale of the city, and redistributing the costs and benefits of architectural enclosure to a broader population. Today, the ARRA is allocating $20 billion for energy projects nationwide on the premise that collective public spending will lead to new efficiencies.
As New York City faces dramatic shifts in modes of investment and development, the Underdome guide will be a call to action, inviting designers to interpret and expand the reach of energy scenarios by re-imaging the logic of efficiency written into urban life.
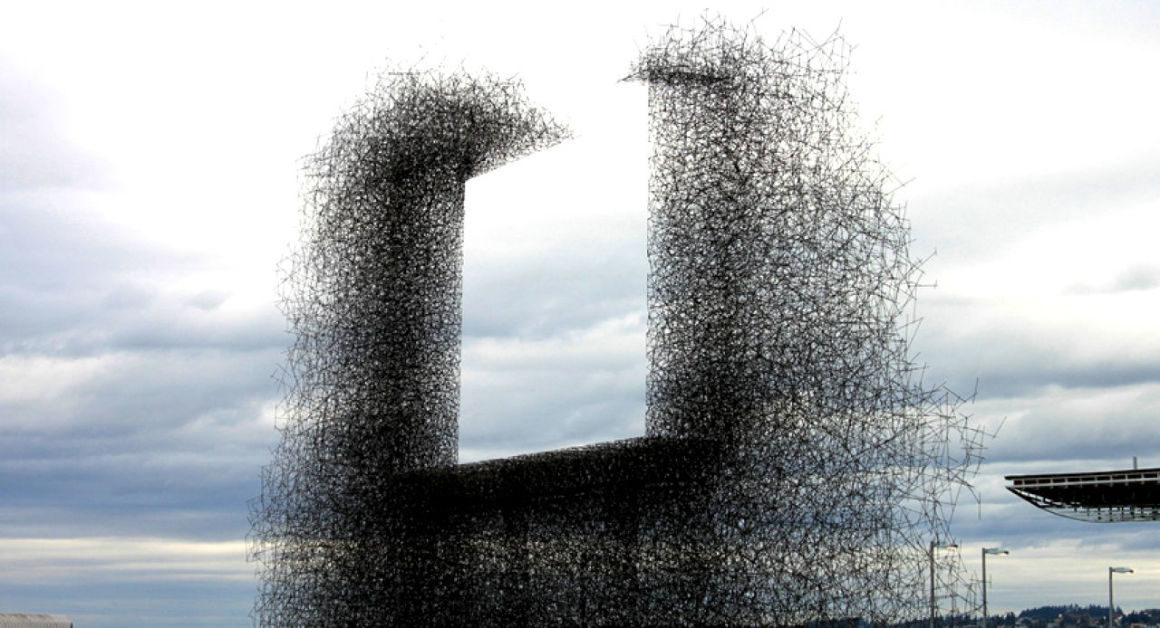
Fellows: Annie Han and Daniel Mihalyo
Fellowship Term: Summer 2010
Project Area: Forms and Materials
Annie Han and Daniel Mihalyo’s Looking at Nothing is a 3-dimensional research project that seeks to quantify, distill and bring a renewed understanding to the complex spatial qualities of the urban environment using data gathered by a high density laser scanning device, known as LIDAR. Co-founders and principals of the Seattle-based hybrid art and architecture practice, Lead Pencil Studio, Han and Mihalyo are interested in exploring the ineffable aspects of urban public space and the influence of architecture on human psychology. In Looking at Nothing, they counter what they understand to be our prevailing tendencies to look through space as nothing and see surfaces, and our limited abilities to describe the parameters of the invisible with vague dualities such as solid/void, figure/ground, or positive/negative.
During their Van Alen Institute fellowship residency, Han and Mihalyo will use LIDAR to create an analytical catalogue of the aggregate spatial environment of New York City. Building upon their investigations in Rome, Han and Mihalyo plan to scan dozens of locations within New York City, concentrating on the public spaces in the right of way and the differing spatial typologies found at each site. First developed in California for the Petroleum industry, LIDAR (Laser Infrared Detection and Ranging) uses a laser to make millions of highly accurate point measurements that are tracked and ordered to form a perfect digital 3-dimensional model of the visible world. LIDAR is capable of capturing the minute detail and texture of a New York alley at a distance of 600 feet from the scan position, right down to the size of the bottle cap found under a dumpster.
Looking at Nothing codifies in spatial terms what physical qualities and components, in their multiplicity, constitute the surfaces that our senses interpret as the ‘city’. Capturing and assembling this data in the digital realm, Han and Mihalyo will create comparative distillations of constituent parts of the urban landscape – only signs, for example, or windows, or utility infrastructure, or buildings, or spaces between buildings. Looking at Nothing aims to expand our field of perception by precisely removing things from view. At the conclusion of their term, Han and Mihalyo will exhibit their research and observations through prints, drawings, and digital animation video, in anticipation of a large-scale site-specific installation.
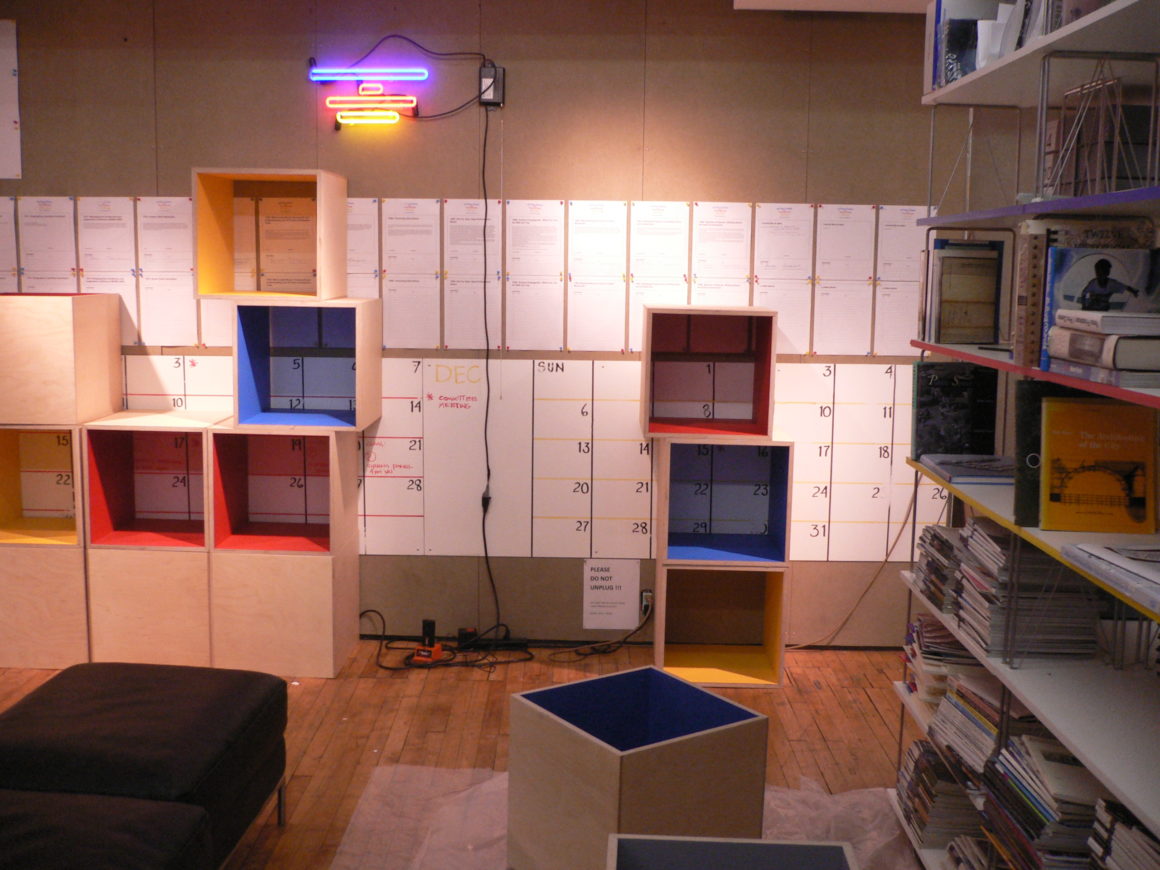
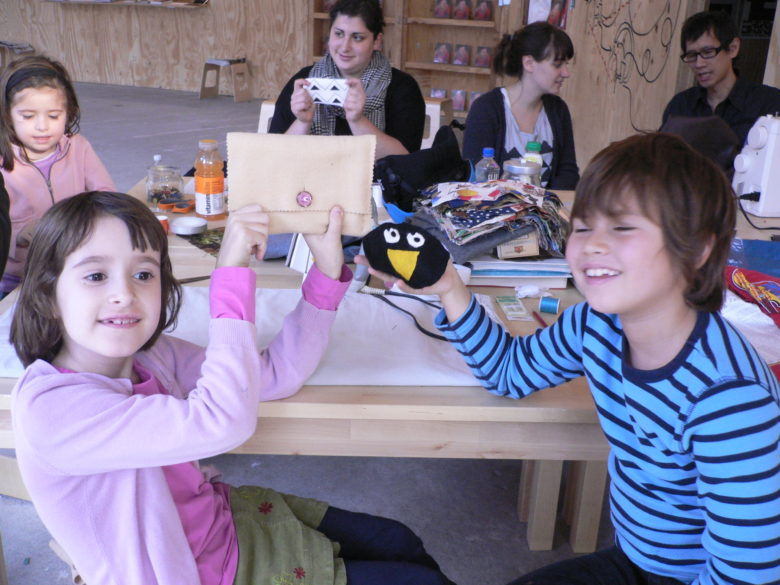
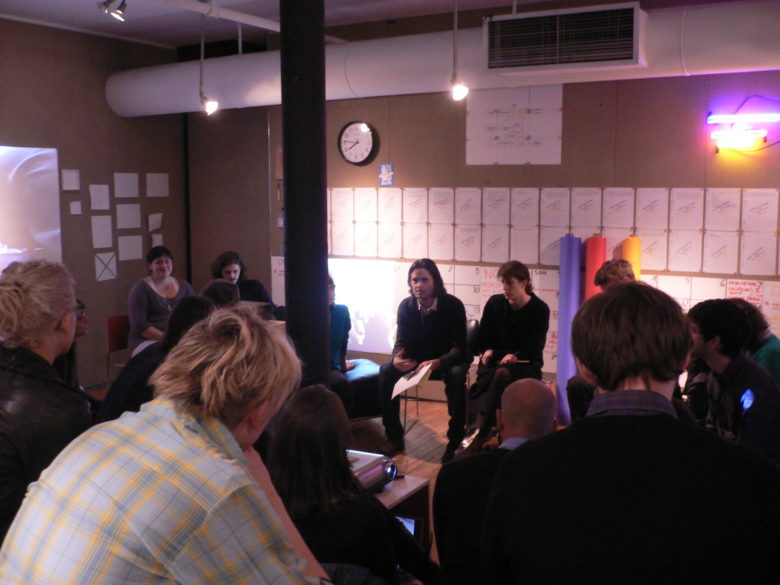
Fellow: The Public School (for Architecture)
Fellowship Term: Fall 2009
The Public School (for Architecture) is a self-organizing educational program for which the curriculum and schedule are proposed by the general public. Administered by common room and the Telic Arts Exchange in collaboration with Performa, the courses of The Public School (for Architecture) will be taught throughout New York City as itinerant installations during Fall 2009. The curriculum for The Public School will be developed through public access to its web site, and the development of course topics and class participation will be open to non-architects and architects alike. The school’s mission is to create a public for architecture while opening up architecture for the public.
The Public School (for Architecture) New York grows out of common room and Telic’s combined interests in the social, political, and economic aspects of architecture and awareness that the process of working to-scale in the built environment is a productive form of negotiation. Expanding The Public School beyond its existing posts in Los Angeles and Chicago, common room’s Maria Ibañez, Lars Fischer, and Todd Rouhe and Telic’s Sean Dockray seek to operate within and between those spaces in New York that have been opened up by current economic crises. While the Los Angeles Public School operates from a permanent location, and the network of users is established in reference to a single art space, the New York-based Public School will be more transient. Through open-ended discourse and alternative approaches to practice, common room and Telic propose to reactivate dismantled professional networks of the New York architecture community into a productive force that – while unable to repair the economic situation – can collectively begin to make sense of it and explore techniques for adaptation. The Public School (for Architecture) locates areas where new ideas are possible, suggests ways that architecture can be engaged even while financial support is diminishing, and seeks to identify and activate a community of users beyond affiliations to a single organization or discipline. During their Van Alen Institute fellowship residency, common room and Telic Arts Exchange will administer all courses in The Public School (for Architecture) New York through nyc.thepublicschool.org. Over the course of three academic terms, they plan to install classrooms in semi-public transitional spaces within institutions throughout the city—waiting rooms, lobbies, and large corridors—and will publish a corresponding course reader.
Fall Schedule:
September 30: Open House
October 13-25: Class Session I
November 1-22: Class Session II (in collaboration with Performa, as part of Performa09, the third visual art performance biennal)
December 1-11: Class Session III
Visit http://nyc.thepublicschool.org to propose classes, comment on or register in a class, offer to teach a class, and find out when and where classes will take place.
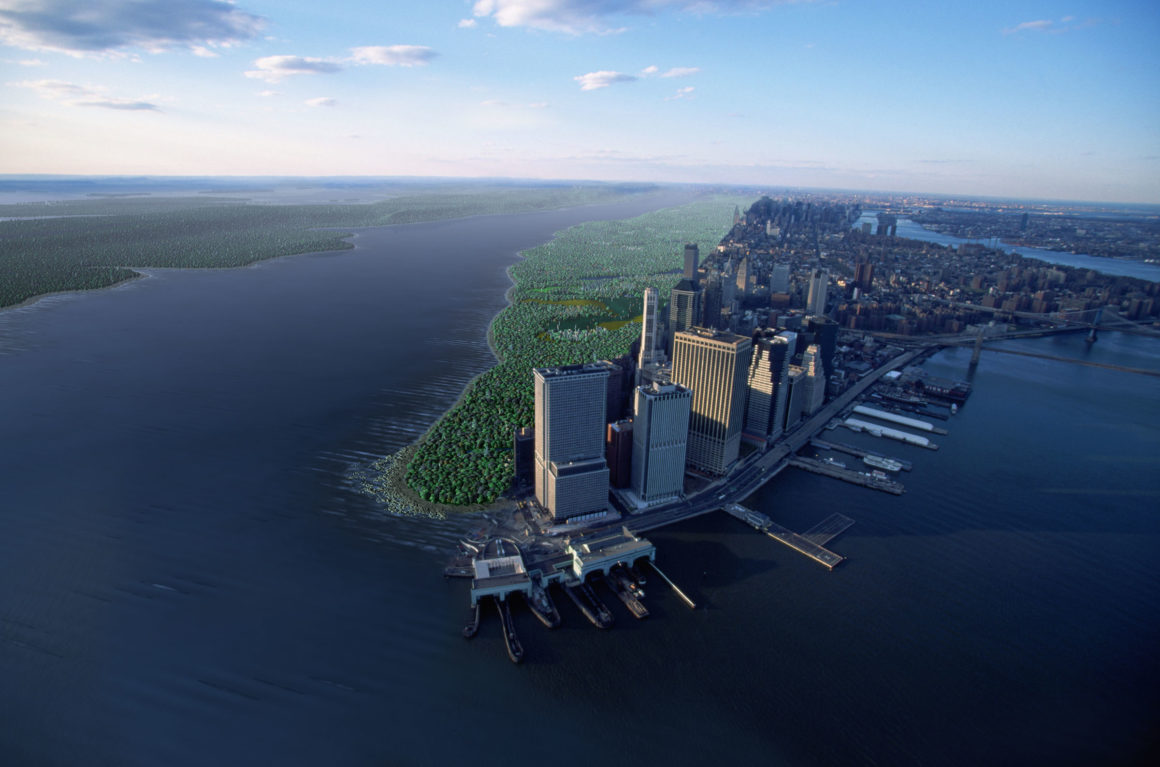
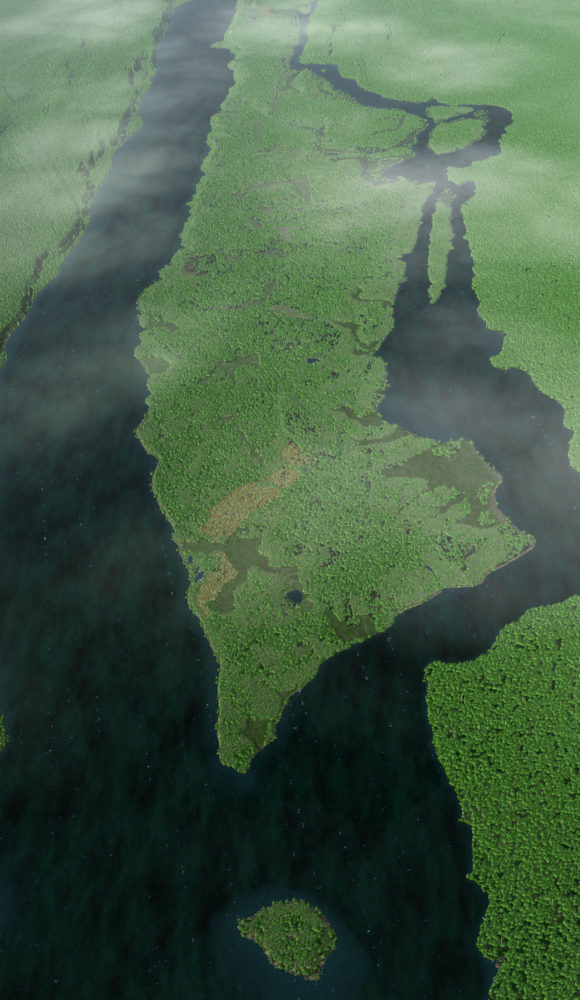
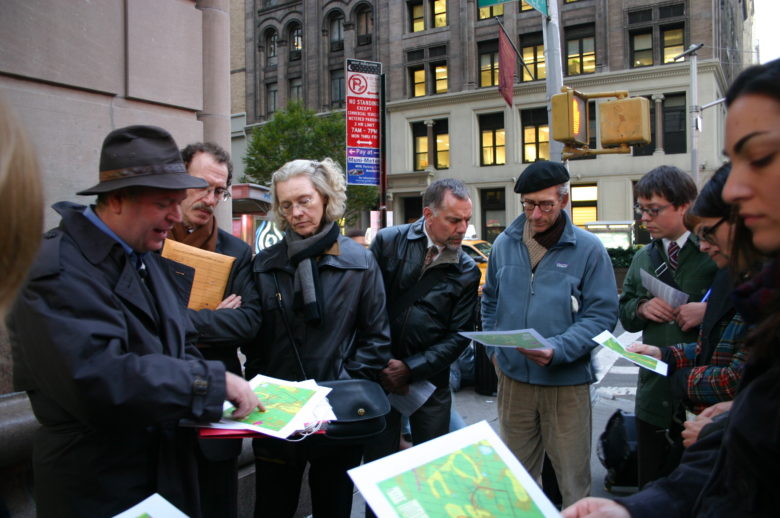
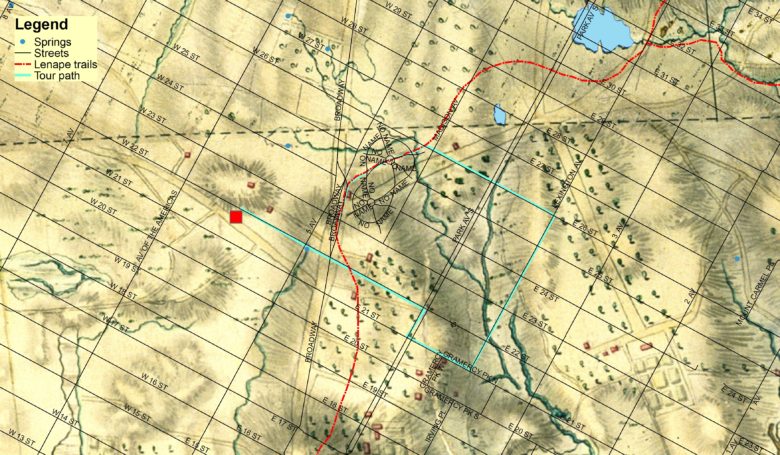
Mannahatta and Manhattan: Conceiving the Sustainable City of 2409
Fellow: Eric W. Sanderson
Fellowship Term: 2008-2009
Eric W. Sanderson’s Mannahatta and Manhattan envisions the long-term future of Manhattan as an ecosystem in the context of its rich ecological and social history. Four hundred years ago, the island called Mannahatta was powered entirely by renewable energy. All foods on Mannahatta were locally obtained. Transportation on Mannahatta was driven by muscle, wind, and water. Materials moved through the island in self-perpetuating cycles. The shape of the island was determined by the height of the land and the level of the sea, as controlled by the climate. Mannahatta constituted habitat for a diverse flora and fauna, including people, for more than 150 generations before Henry Hudson discovered the area for Europeans. The ecological facts of life still apply on Manhattan today – Manhattan’s inhabitants require food, water, shelter, and the resources to raise our children. Ecologically speaking, cities are constructed habitat for people. One hopes that they will last for 150 generations to come.
In 2009, New York City will celebrate its 400th birthday. On this historic occasion, Sanderson plans to use his extensive research and documentation of the diverse ecological landscapes of Mannahatta to reflect on where New York has come from and speculate on how sustainability can be built into the structure and practice of New York over the next 400 years. During his fellowship term at Van Alen Institute, Sanderson will pursue the research and writing of a brief for a design competition on the future sustainability in New York City in stages approximately 50, 150 and 400 years from now, prompted by sustainable characteristics of Mannahatta. As part of this work, Sanderson will share the data resources and ecological concepts of the Mannahatta Project with the design community at large, and he will organize a public roundtable with leading thinkers in urban sustainability and ecology to discuss and debate the ecological themes that Mannahatta raises in contrast to the city today.
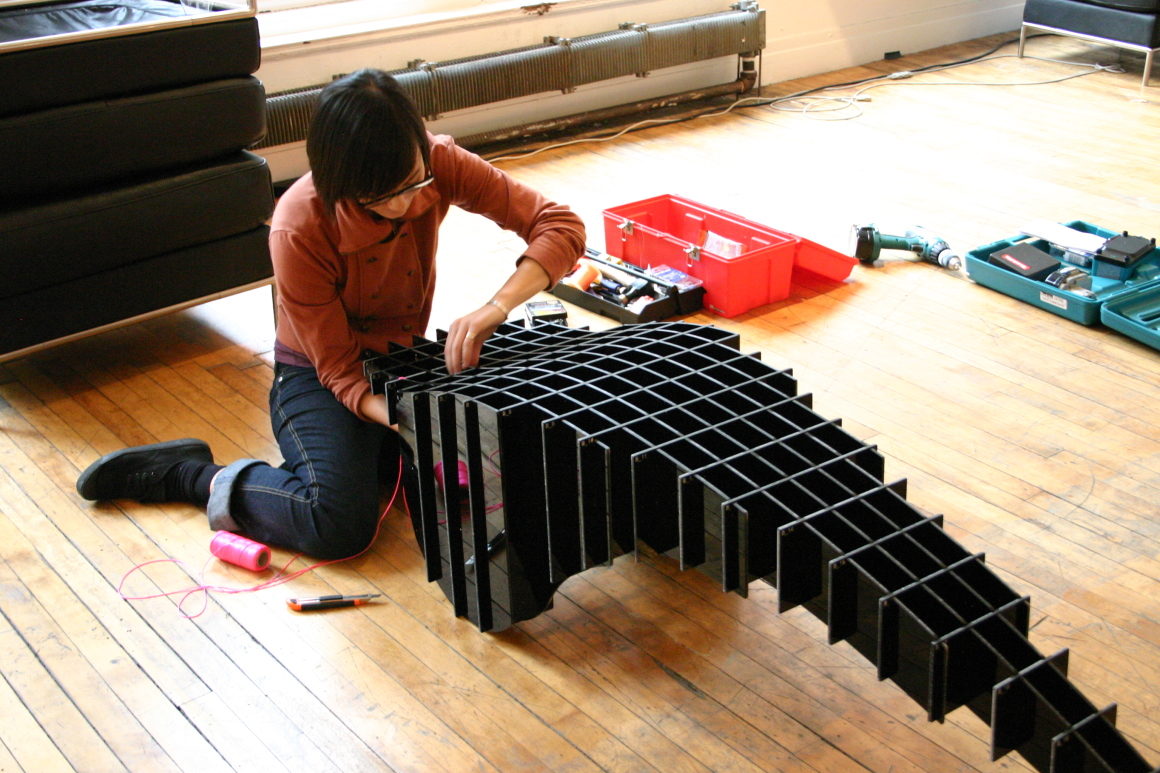
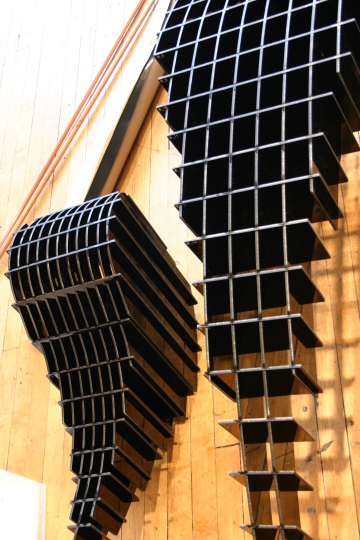
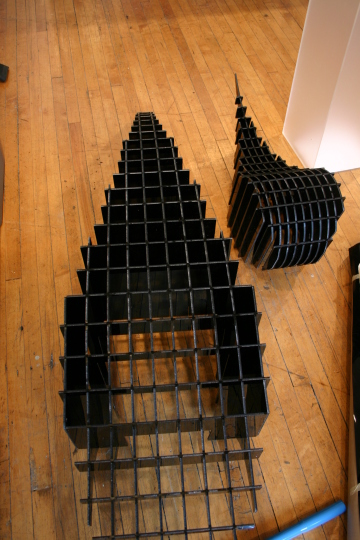
Fellow: Natalie Jeremijenko
Fellowship Term: 2008-2009
Natalie Jeremijenko’s OOZing asks what forms animal-human interactions might otherwise take in a truly operative urban landscape. A continuation of her ongoing efforts toward realizing OOZ, a series of animal-human interfaces which up-end the traditional zoo with their architectures of reciprocity, OOZing challenges designers, planners, and policy-makers to more radically incorporate and reimagine the role of nonhuman organisms in the design and management of cities: What does biodiversity look like in New York City? Who wants to share the urban context with nonhumans and why? What are the present and possible roles for animals in urban infrastructure? Can human/nonhuman interactions be productive, fun, and improve the environmental performance of human habitats?
While urban migration once described the movements of rural poor human populations into cities, the term can now describe the movement of animals, formally known as wild, into urban centers. Geese, pigeons, coyote, rhinoceros beetles, luna moths, raccoons, bats, and wild turkey have increasingly accepted invitations for cohabitation that every street tree and greenspace arguably extend — colonizing diverse urban habitats, forcing us to account for the environmental services they provide, and provoking us to re-imagine our relationship to natural systems in an increasingly urban world.
During her fellowship at Van Alen Institute, Jeremijenko will organize a public workshop to demonstrate productive cohabitation with urban nonhumans through a series of human-animal interfaces proposed specifically for the Bronx.
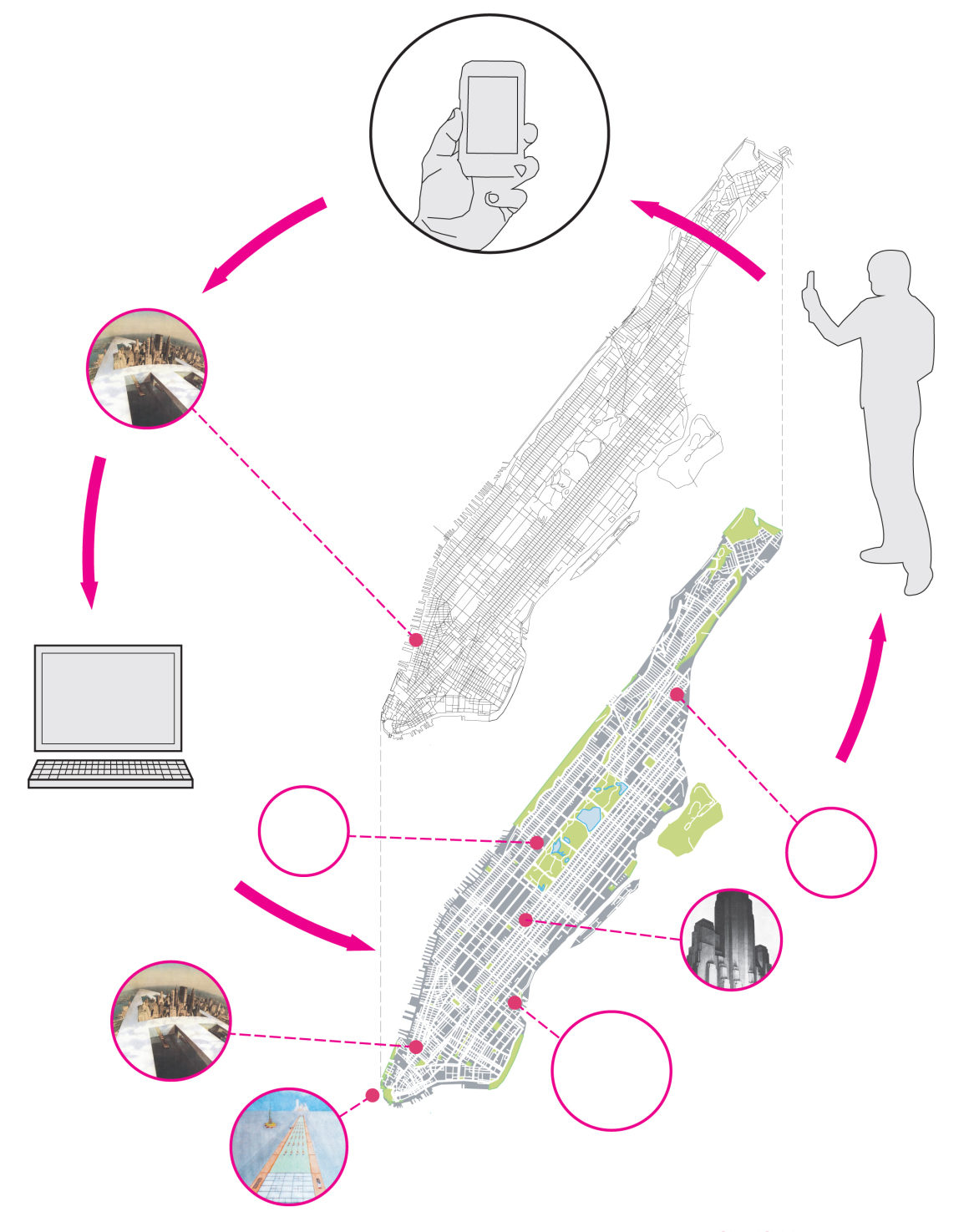
Fellows: Irene Cheng and Brett Snyder
Fellowship Term: Summer 2009
Irene Cheng and Brett Snyder’s Museum of the Phantom City uses personal telecommunications technologies to transform New York City into an interactive museum of architecture and urbanism. Conceived as an “open source” museum, the project engages the public by encouraging users to act as both tourists and curators of the city.
Cheng and Snyder propose to rethink our current system of guidebooks and maps and their one-way flow of information, by redeploying multimedia cell phones and PDAs as instruments for revealing the hidden stories behind the city’s buildings and streets . Museum of the Phantom City will house a multi-media archive of descriptions and experiences, audio and video recordings, and images that offer access to otherwise invisible narratives of the city. While traveling throughout the city, for example, pedestrians may be able to download or upload images of unrealized or utopian schemes for the sites they encounter, allowing them to see the juxtaposition of present and future. Other itineraries may map the city according to user-generated descriptions of less determinate qualities, like mood or sounds, enabling a user to navigate the city by spaces in which particular moods are predominant.
During their fellowship term, Cheng and Snyder will research and develop the program for the Museum of the Phantom City to consist of a series of curated itineraries or tours – such as the City of Repressed Memories, the City of Global Influences, and the City of Arbitrary Values – and they will design and implement one of these itineraries in New York City.
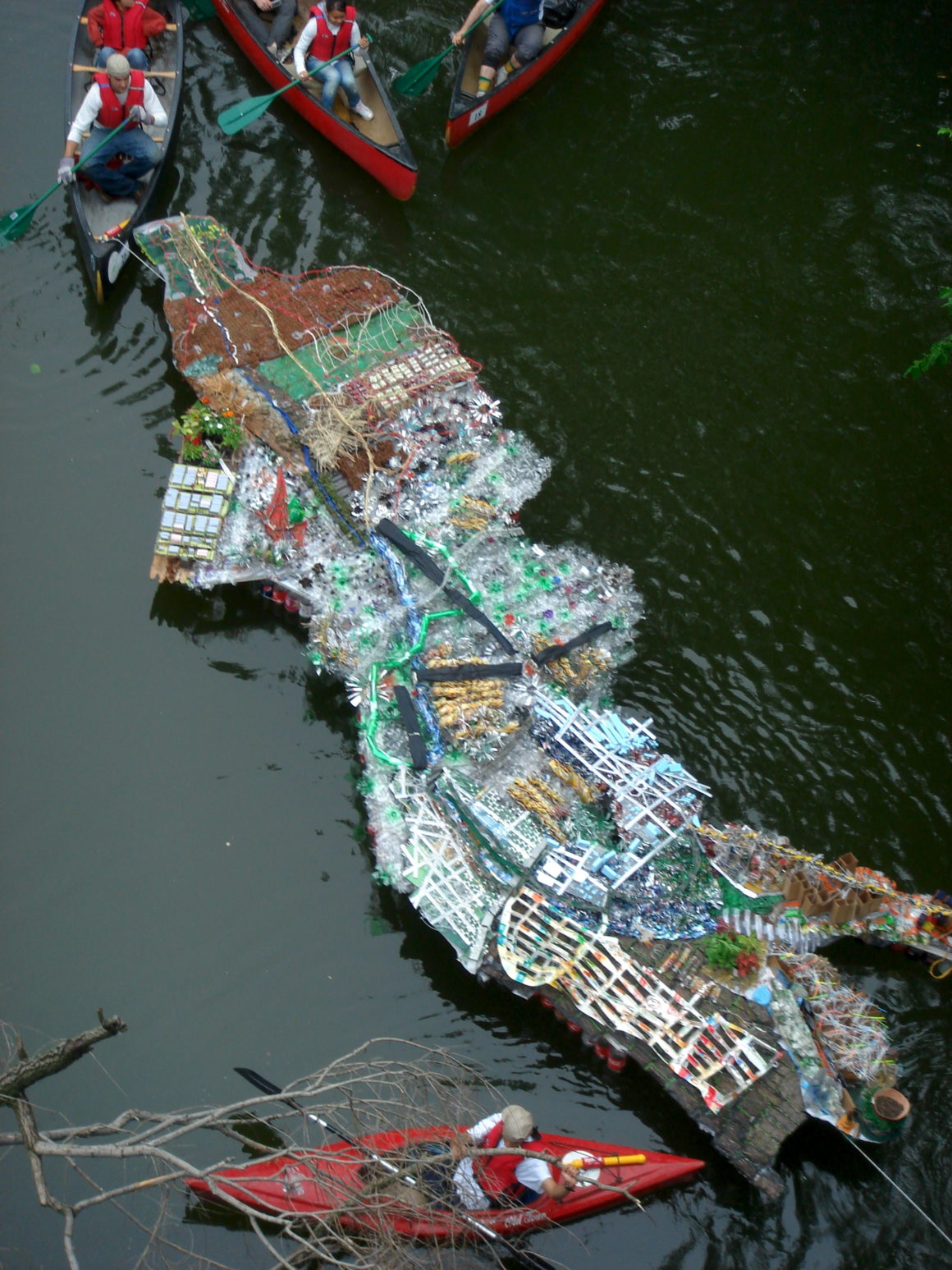
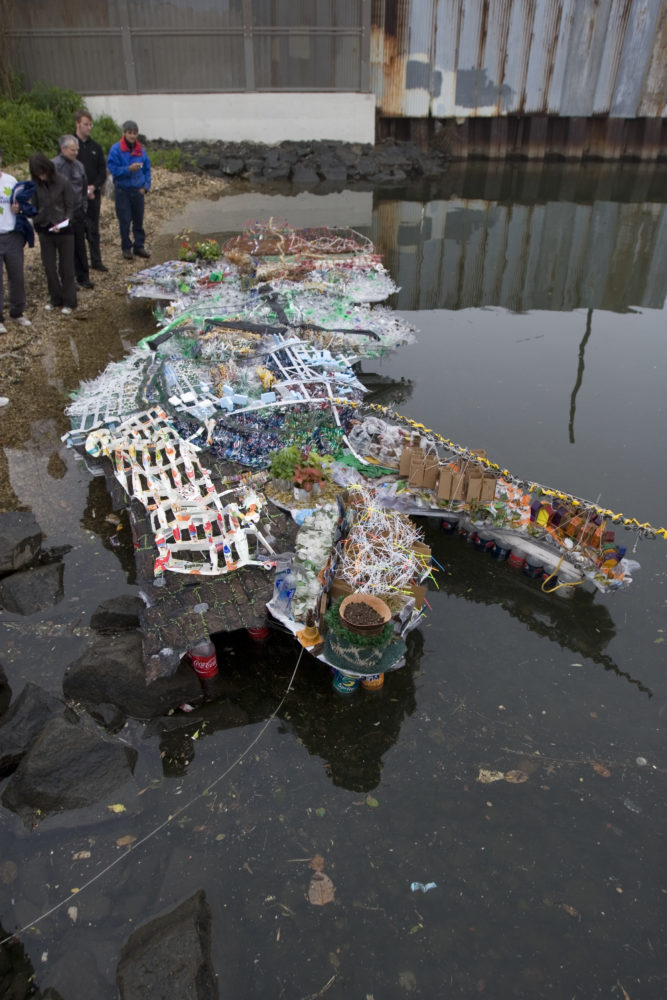
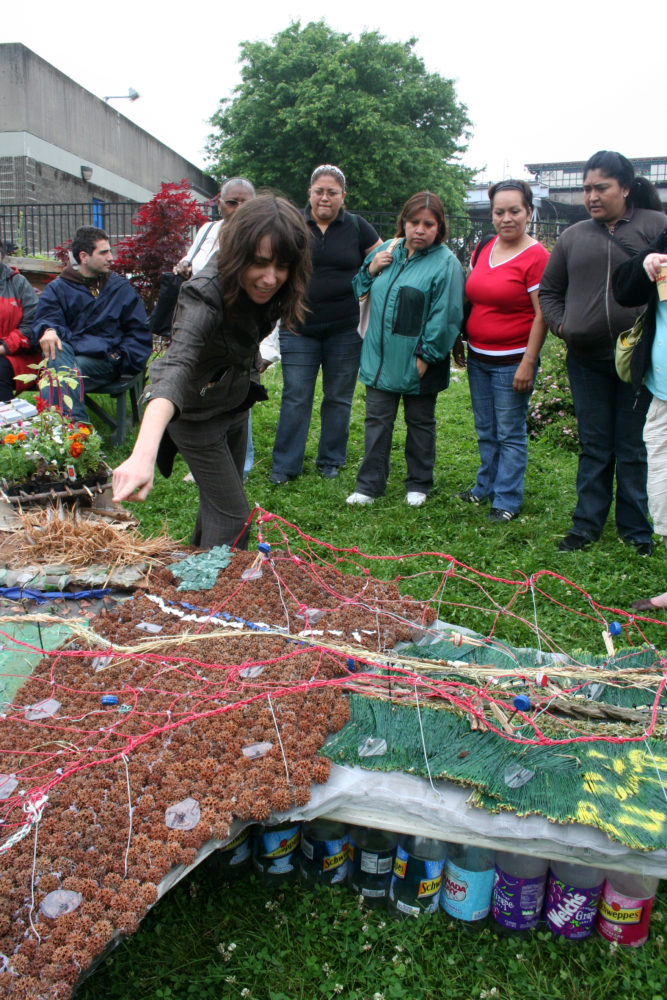
Fellows: Alexander Levi and Amanda Schachter
Fellowship Term: Summer 2009
During their fellowship term, Levi and Schachter will launch a large-scale on-site workshop bringing university students and professionals in architecture, urban planning and ecology together with local middle school students and residents to envision and realize physical interventions along the waterway. Based on the educational activities they have previously realized in Spain, the workshop will take place at several encampments along the Bronx River over the course of one week. In conjunction with their community-based work, Levi and Schachter will pursue research into incidental urban spaces throughout the five boroughs—at elevated subway stops crossing over avenues, along parkway embankments, and behind commercial and industrial strips—as models for thinking about ways that natural features along the Bronx River waterway might be rewoven into the city fabric.
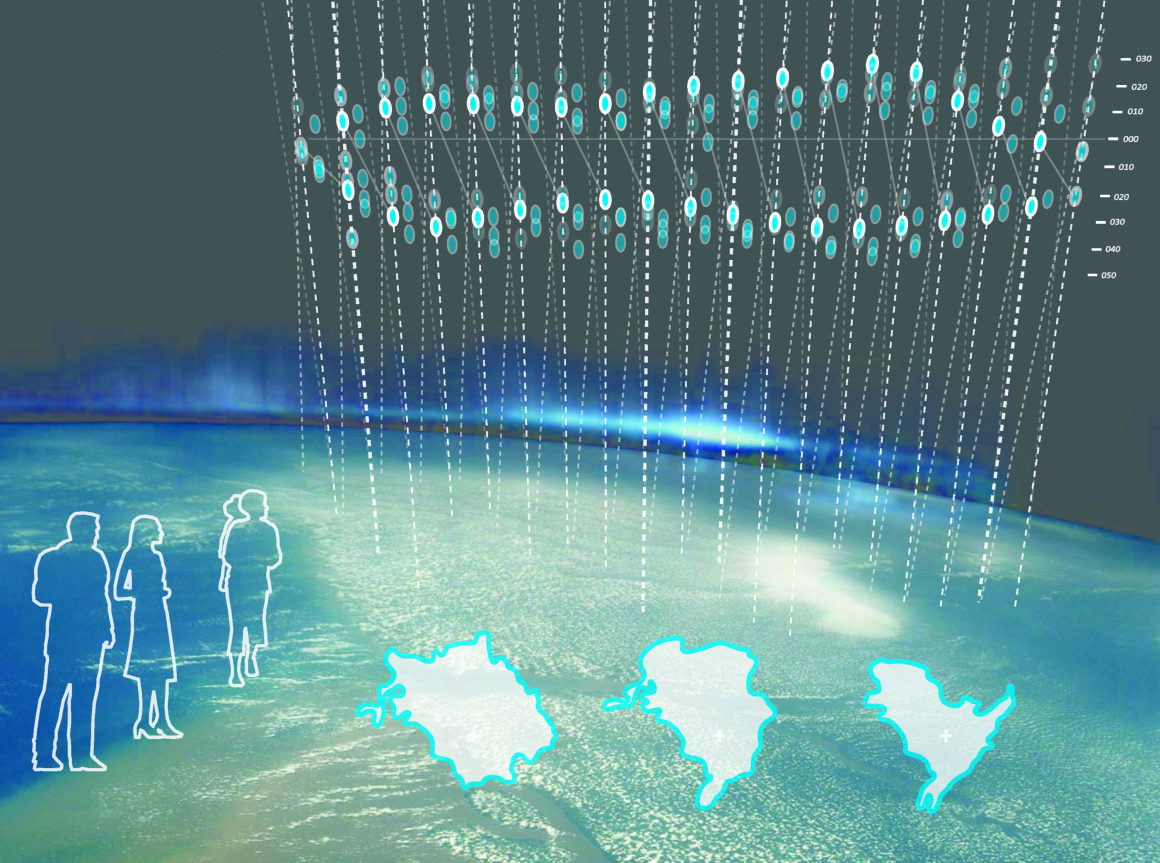

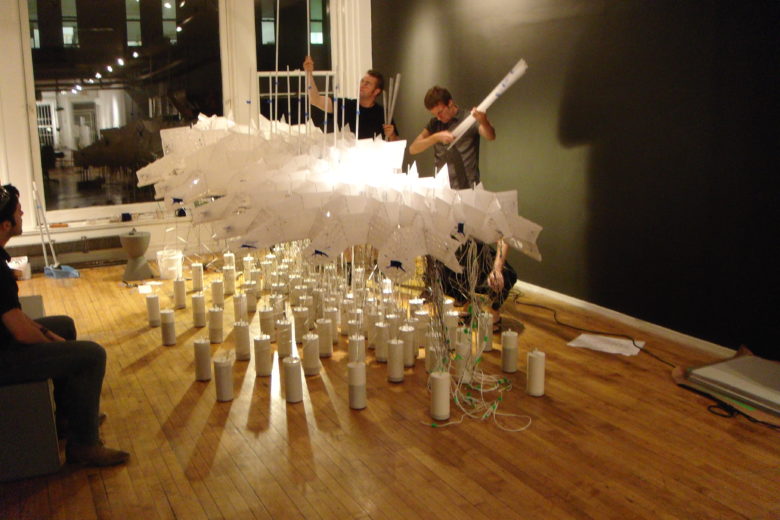
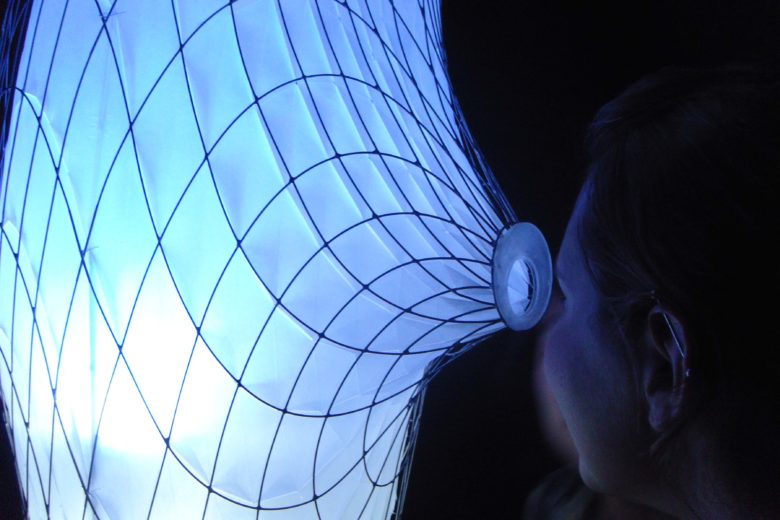
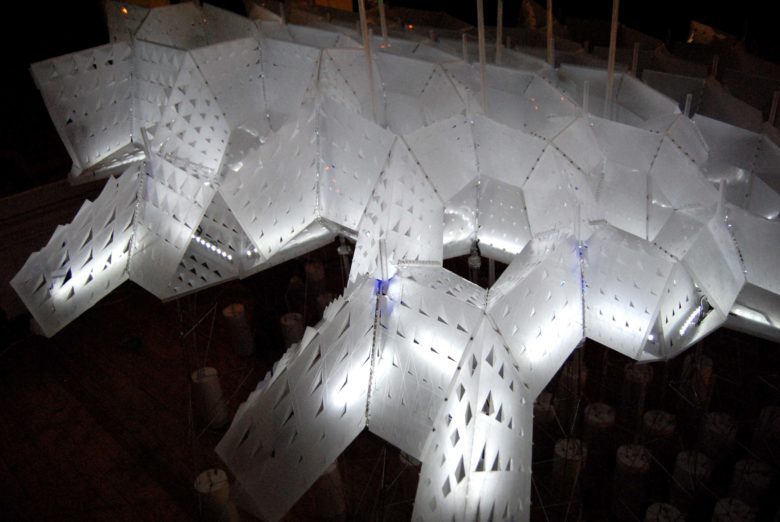
Fellow: Nataly Gattegno and Jason K. Johnson
Fellowship Term: Summer 2009
The Arctic sea ice is melting and the facts are hard to ignore. In 2007 historic Arctic sea ice minima were observed: an area of approximately the combined size of Texas and California melted while the extent of the ice shelf deteriorated by 41%. NASA scientists determined that the shrinkage was the result of “…unusual atmospheric conditions.” They concluded that “…a reduction of the Arctic winter ice cover would be a clear indicator of the warming effect of increasing greenhouse gases in the atmosphere.”
How do we begin to comprehend such staggering processes that will impact every aspect of our planet? How can we effectively measure, model and analyze these dynamic transformations? For many in New York City, where the bustle and insular quality of urban life masks a broader ecological system in distress, the receding arctic ice shelf and its attendant consequences are incomprehensible. As designers, how can we translate, render and reconstruct this information into a catalyst for action?
During their fellowship term, Jason Kelly Johnson and Nataly Gattegno (Future Cities Lab) will design and fabricate a large-scale interactive installation entitled Aurora. The installation will superimpose the ephemeral qualities of the Arctic ice field with the dynamic behavior of visitors in the Institute’s Manhattan gallery. Connected to real time data parsed from Arctic sensor buoys, the shifting dimensions of the ice shelf will be translated into immersive LED auroras and responsive skins. Feedback loops between remote and locally sensed data will intensify the interplay between these connected, yet physically separated conditions. Aurora will function both as index of an emerging global condition, and as indicator of our impact on conditions beyond our limited field of perception. It will suggest a new approach to design that is simultaneously globally informed and locally responsive.
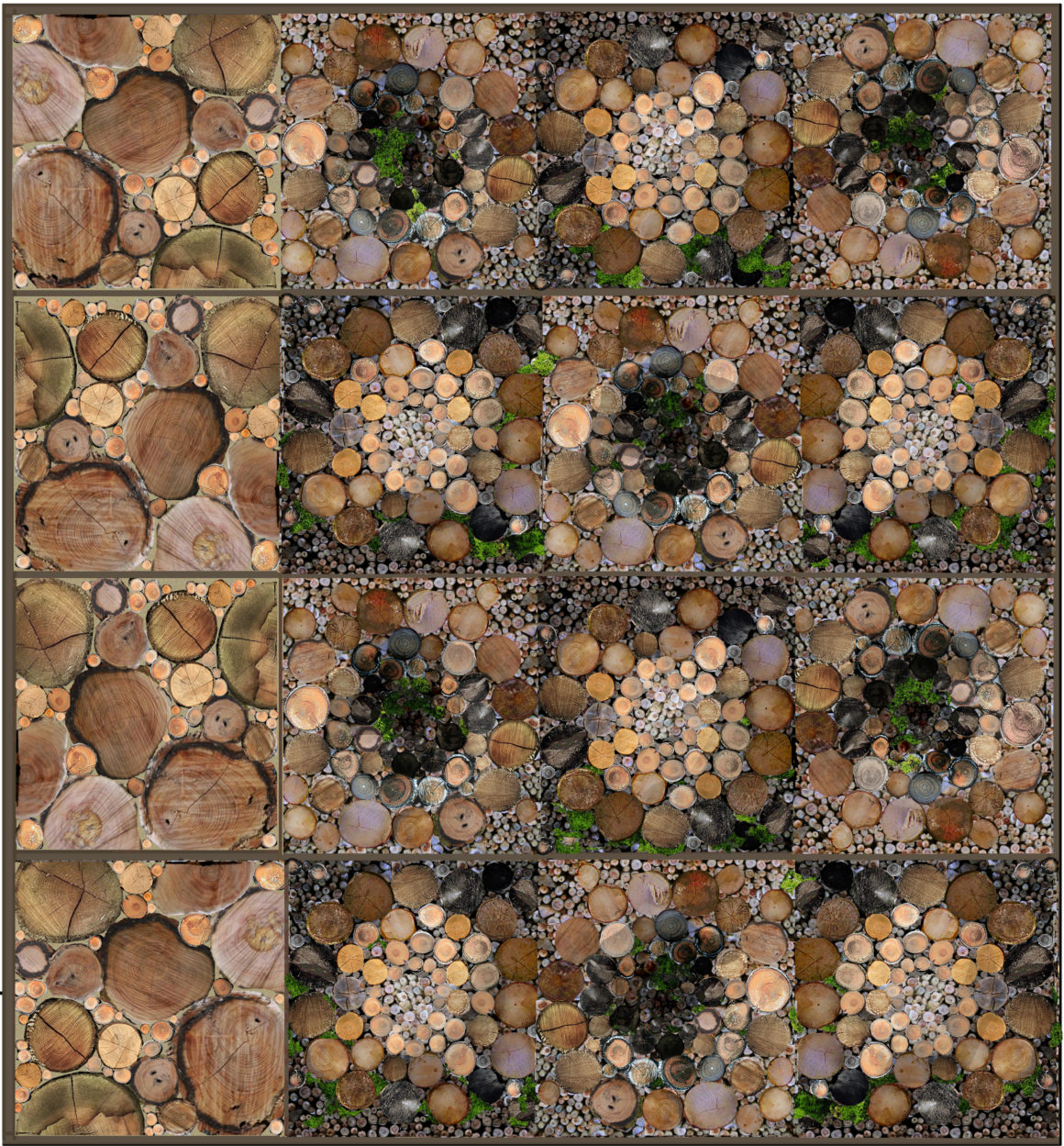
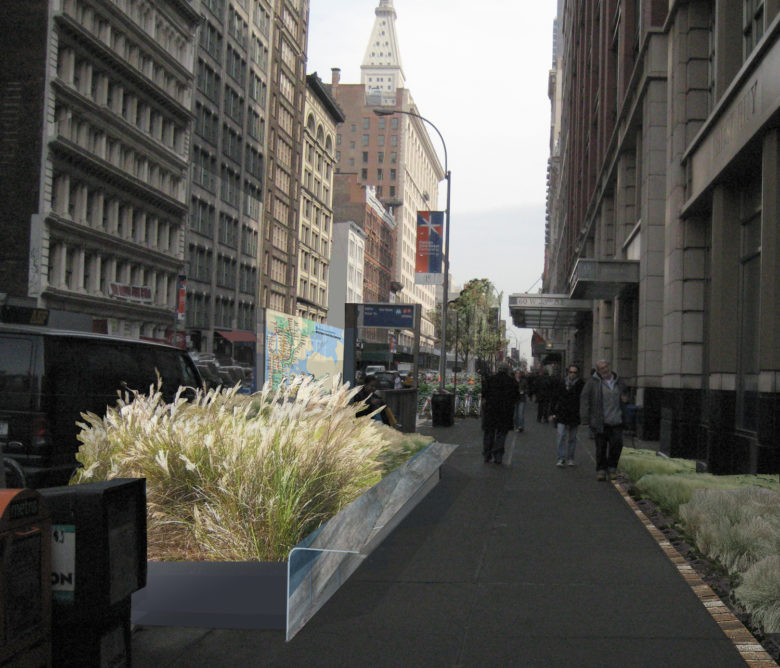
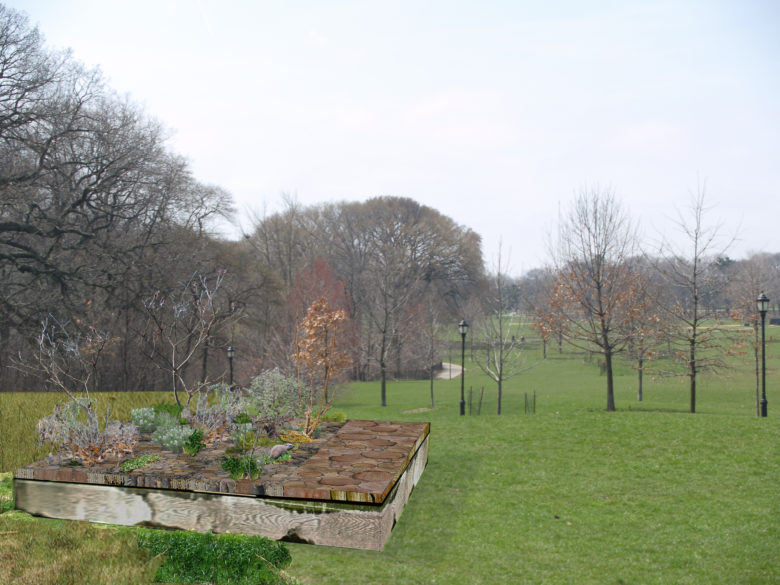
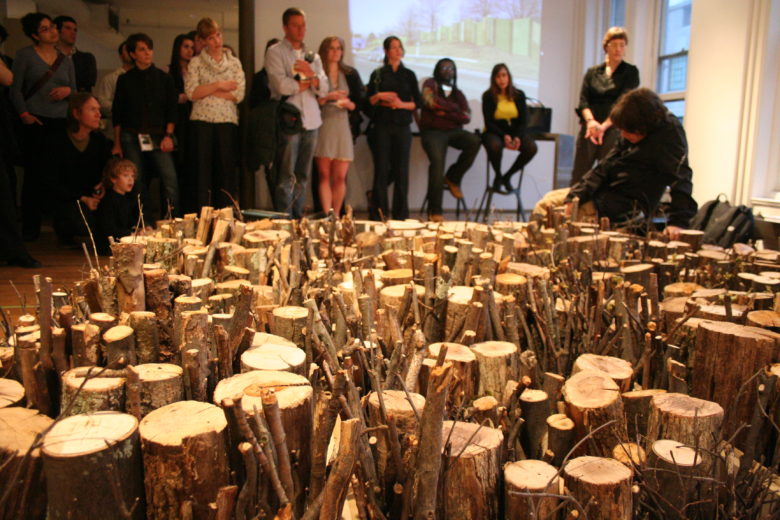
Fellow: Denise Hoffman Brandt
Fellowship Term: Spring 2009
Project Area: Systems and Ecology
Denise Hoffman Brandt’s CITY-SINK is an investigation of our potential to catalyze urban carbon sequestration reservoirs, or sinks. Combating a common idea of the city as ‘unnatural’ and reciprocally, that nature is ‘un-urban’, Hoffman Brandt reframes urban planting as an operative program rather than a scenographic device. Coincident with the launch of the Million Trees programs in New York and Los Angeles, CITY-SINK provokes and challenges these efforts to adopt a more environmentally productive framework for urban landscape transformation—one that understands trees to be functional organisms dependent upon complex environmental processes. According to Hoffman Brandt, the average life of a street tree is between 2 and 10 years, which is a direct result of planting practices that treat trees as artifacts—isolating them from sustaining vegetative plant associations and constraining soil and hydrologic processes. Urban street trees are more like totemic objects than eco-system constituents. Without comprehensive planning and management, she argues, Million Trees has the potential to release more carbon through installation/ management energy inputs and dead wood decomposition than it sequesters.
During her fellowship term, Hoffman Brandt will develop and publicly disseminate a plan for the dispersal, deployment, and design of urban carbon sinks in New York City. She will locate opportunities in the city’s macro-scale infrastructural systems to infiltrate sinks throughout the metropolitan area, and she will use case studies of projects to generate sink typologies and local-scale tactics that work within the urban substrate to intensify carbon sequestration.
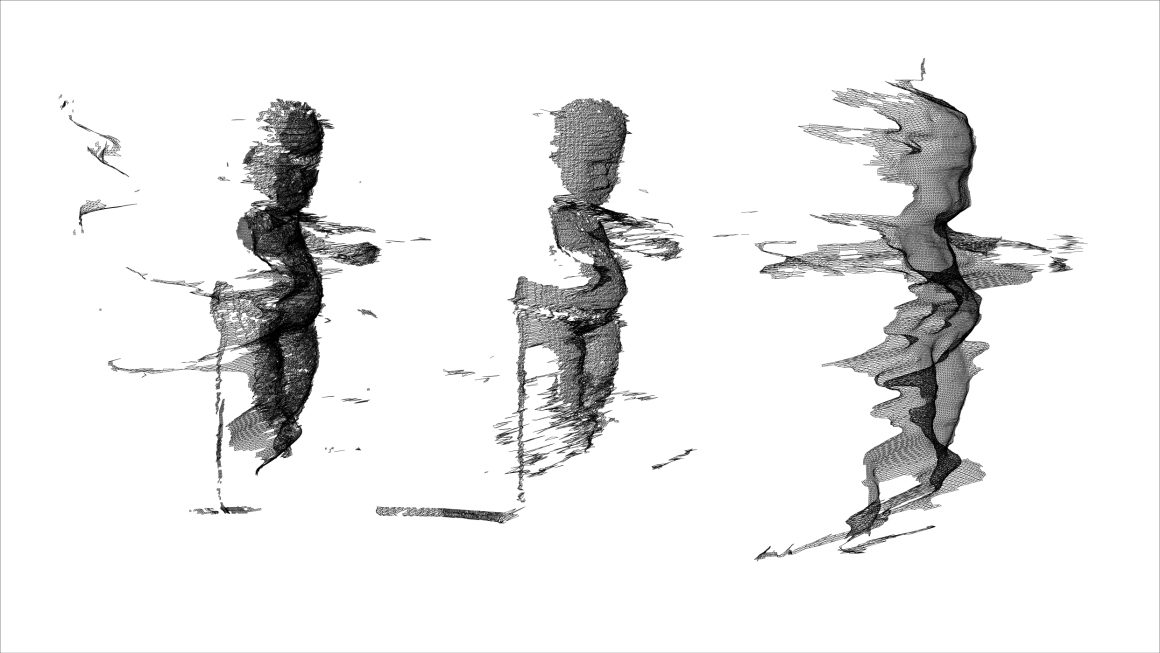
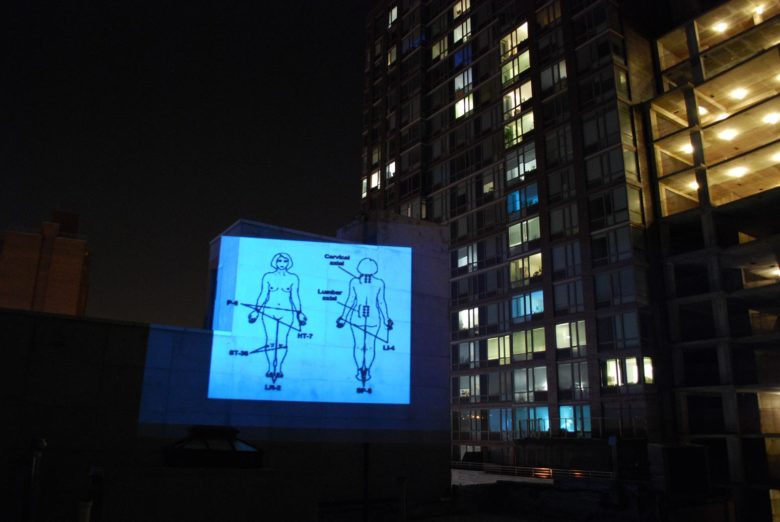
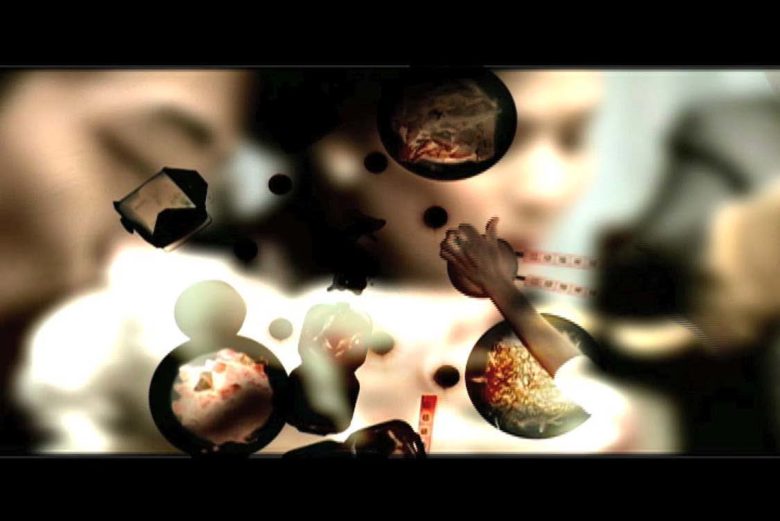
Fellows: Elisa Fuksas and Alexander Josephson
Fellowship Term: Spring 2009
Elisa Fuksas and Alexander Josephson’s Beijing Strain SP6-LI4 addresses the political conditions in China and their veracity, a nation whose current upward trajectory in world culture and economic markets has made it the focus of a tremendous amount of attention. While specifically exploring the cultural relativism surrounding one of the world’s largest nations’ largely unspoken dilemma, Fuksas and Josephson will more broadly develop what they call a physical theory of social expression in the context of comparative analyses of North American and Chinese political cultures. As they have done in previous iterations of their work, Fuksas and Josephson will explore the political efficacy of plaster cast female infants, in reference to the alleged trend of female infanticide, to represent missing children and negative expectations created by western media, as well as experiment with the production of other objects alongside the icon of the infant. Strategically distributed in public areas throughout the city, their fields of sculptures serve as non-violent depopulated form of demonstration, intended to provoke discussion and debate.
Throughout their fellowship term, Fuksas and Josephson will engage in a continuous cycle of sculptural fabrication and installation in the city, and they will record the production of the physical objects and their effects. Through this process, they will both further develop their story SP6 L14 into a feature length film, and they will produce new short film experiments as a set of nomadic projections and screenings on New York City’s walls to function as tools for urban interference and intervention. Over the course of their residency, Fuksas and Josephson will also develop a set of critical writings in the form of a manual.
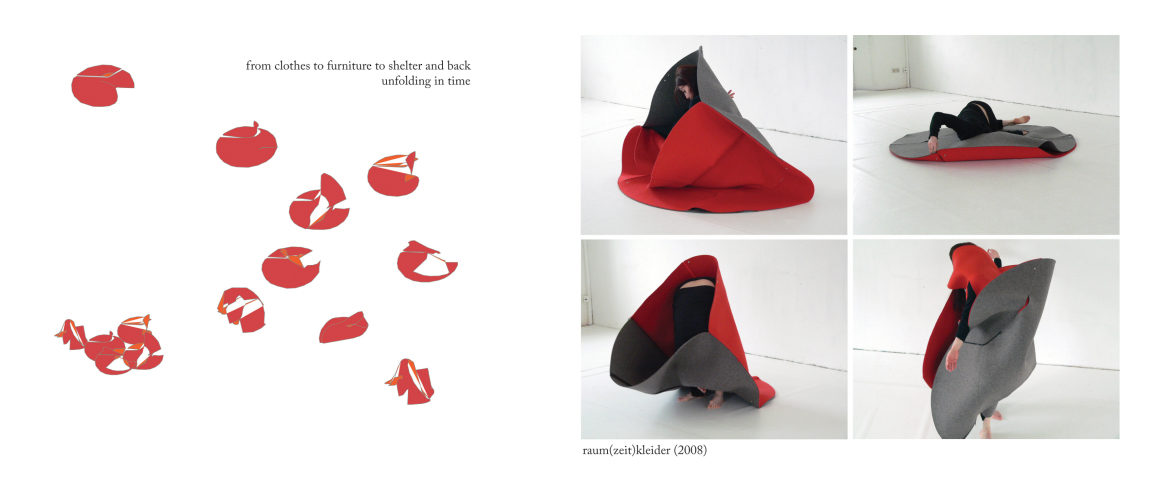
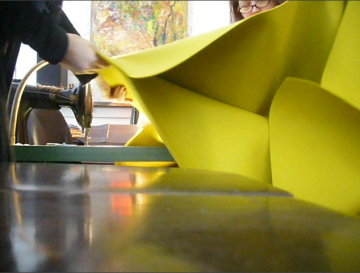
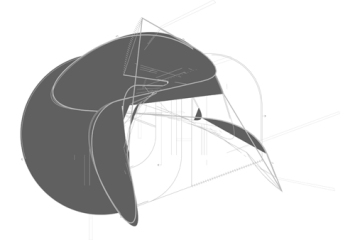
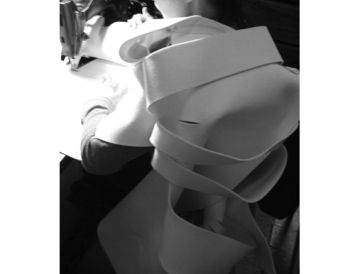
Fellows: Gabi Schillig
Fellowship Term: Spring 2009
During her fellowship term, Schillig will implement a series of textile urban interventions in New York City. Experimenting with various materials, from fabric to felt and other textiles, she will create structures that can be folded and transformed from two-dimensional elements into three-dimensional modules, incorporating a range of functions including clothing, urban furniture, and shelter. To accompany her interventions, she will organize a workshop at Van Alen Institute wherein participants will design their own wearable devices that critically engage and activate existing public spaces in the city. Over the course of her residency, Schillig will also pursue her ongoing research into the work of Brazilian artist Lygia Clark.
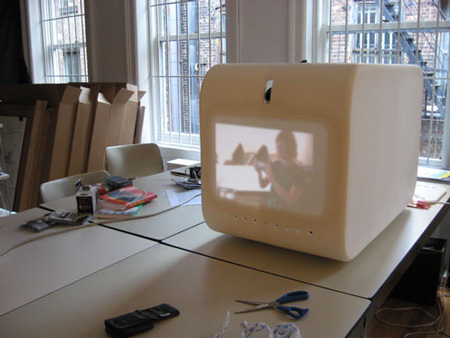
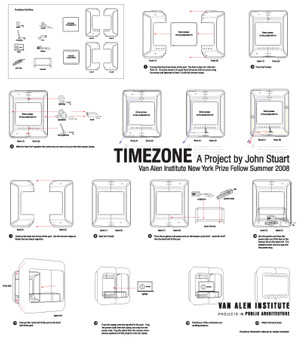
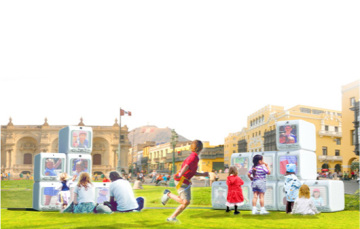
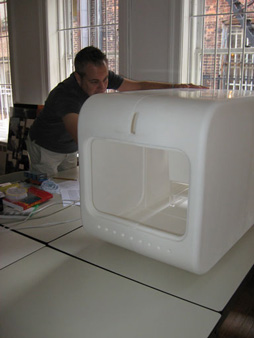
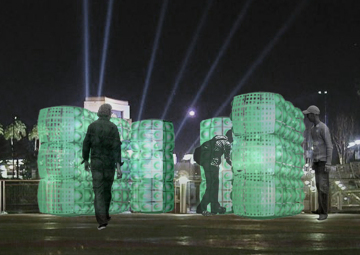
Fellows: John Stuart
Fellowship Term: Summer 2008
John Stuart’s TimeZone proposes a series of interactive building blocks that provide real-time video communication between people of socio-economically diverse backgrounds whose daily routines are aligned along a single time zone. TimeZone addresses the potential for public spaces to stimulate group dialogue and revitalize public activities across cultures and languages. Designed for maximum durability and accessibility, the TimeZone pods employ wireless sensor technologies to facilitate interaction between users. They may be suspended or stacked, used individually or composed into multiple configurations.
During his fellowship term, Stuart has assembled an international team of collaborators to conceptualize, fabricate, and implement two prototypical TimeZone pods in New York City and in Lima, Peru, at the southernmost end of the Eastern Time Zone. Through a series of educational workshops incorporated into the course curricula for the Museum of Modern Art’s “In the Making” program and the Center for Architecture Foundation’s “Public Art/Public Spaces” studio, they plan to analyze the interactions between junior high and high school students in New York with high school students at the Colegio Santa Maria Marianistas in Lima, Peru, and to draw upon these workshops to further develop TimeZone for future implementation in other forms and places. For the duration of the educational workshops in July, one pod will be installed in New York at Van Alen Institute and then at MoMA, and the other will be installed on the campus of the Colegio Santa Maria Marianistas. Both TimeZone pods will return to the Institute at the end of the fellowship term, where John and his collaborators will conduct a demonstration and discussion to explore a range of technical and conceptual questions provoked by the project — about past, present and potential future relationships between information and materiality; and about virtual communications, privatization, and the public realm.
TimeZone is being developed in collaboration with Phillip Anzalone, Associate Director, Building Technologies, Graduate School of Architecture, Planning, and Preservation, Columbia University; Cory Clarke, partner in the New York-based design firm, Tender; Cyril Manyara, London-based designer, Future-Systems; Eto Otigibe, artist and director of esORO Polymedia Projects, Jersey City, New Jersey; Christopher Whitelaw, architect, Evans & Paul; Jen Song, coordinator of school visit programs at the Museum of Modern Art in New York City; Lauren Adelman, educator, and Ariel Canegone, assistant educator, MoMA “In the Making” summer program; Grace Hwang, program coordinator and educator, Center for Architecture Foundation; Francisco Waltersdorfer, intern architect, Spillis Candela DMJM; Daniel Yep, architect, 51-1 Arquitectos, Lima, Peru; Gali Orbegoso, professor and academic director, Colegio Santa Maria Mariantistas; Jelena Zoranovic, professor and coordinator of the English Department, Colegio Santa Maria Marianistas, Lima, Peru; Michelle Chang, Steven Garcia, Daniel Kidd, Jon Turkula, Mathew Staudt, graduate architecture students at Columbia GSAPP; and recent Columbia GSAPP graduates Jennifer Flemming and Ashley Hanrahan. TimeZone is made possible by the additional support of: Colegio Santa Maria Marianistas in Lima, Peru; the School of Architecture, Florida International University in Miami; The Graduate School of Architecture Planning and Preservation, Columbia University; and the Museum of Modern Art in New York; and with material and fabrication support from DuPont™ Corian® and Evans & Paul.
For more information about Stuart and his collaborators’ work in process, visit www.johnstuartarchitecture.com/Blog/Blog.html.
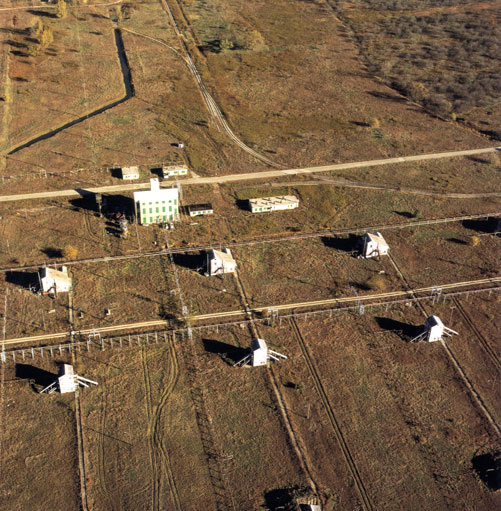
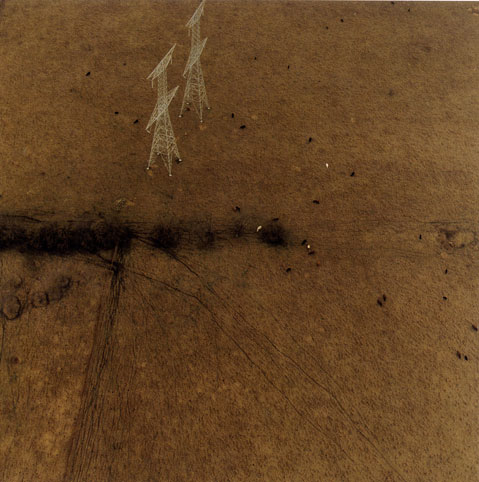
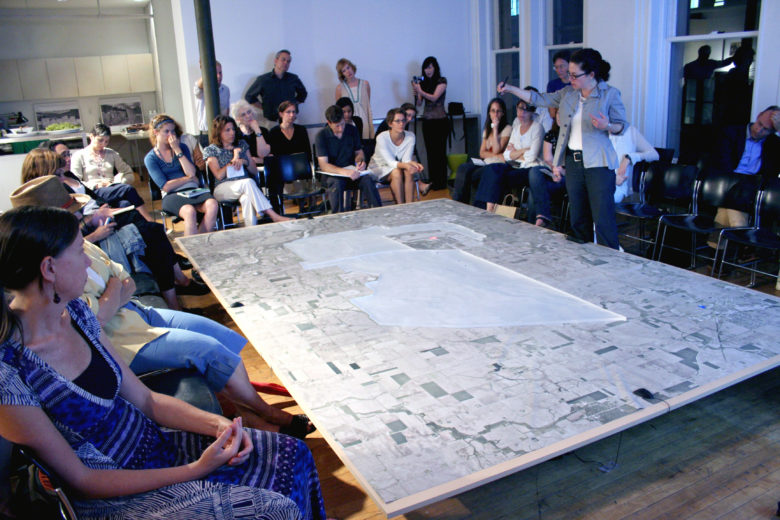
Public Ecologies at Midewin National Tallgrass Prairie
Fellow: Ellen Grimes
Fellowship Term: Summer 2008
During her fellowship at Van Alen Institute, Grimes is planning the physical infrastructure that will bring advanced ecological inquiry into the public realm at Midewin National Tallgrass Prairie. In partnership with the USFS and CRUE, Grimes’s role is to physically lay out Midewin’s ecological experiments and to create a dynamic public interface with those experiments — thereby enabling unique alliances between scientific researchers and the general public, and producing shared understandings of the role that prairie ecosystems play in human culture and metropolitan life. Practically speaking, this involves the planning and development of infrastructure for scientists and visitors, including fencing, pathways, roads, storage, laboratories, classrooms and viewing areas. More broadly, Grimes’s efforts to make ecological inquiry public raise a series of important questions about our understandings of nature, science, design, and metropolitan experience: How can new models of nature that embrace risk and indeterminacy change the design of public infrastructure? What roles should design play in the planning and management of public lands and ecosystems? If ecosystems are a design problem, how does the work of designers change? What past, present, and future styles of life, forms of experience, and material realities are enabled by ecosystem infrastructures? How do these experiences and sensibilities shape our understanding of public life?
To explore these questions, Grimes is organizing and presenting a two-part series of public conversations as part of her fellowship work in residence at Van Alen Institute. As a form of active research in Grimes’s development of a proposal for Midewin’s experimental infrastructure, the unscripted dialogues will bring together architects, historians, urbanists, and ecologists for discussion and debate on the relationships between design and land use planning, ecological theory and the public realm. The conversations will take place around a topographic model of the site, and will be supplemented by extensive documentation and analyses of the site’s geographic, socio-economic and historical contexts and precedents.
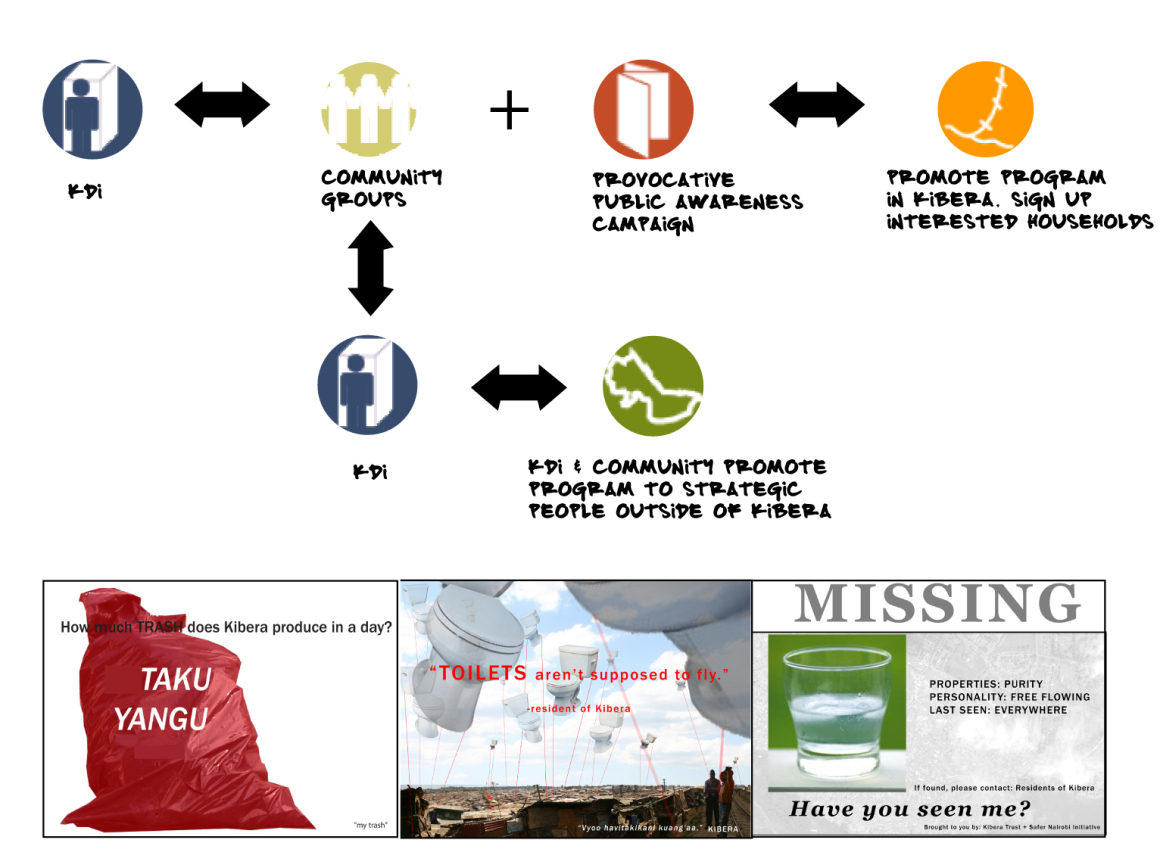
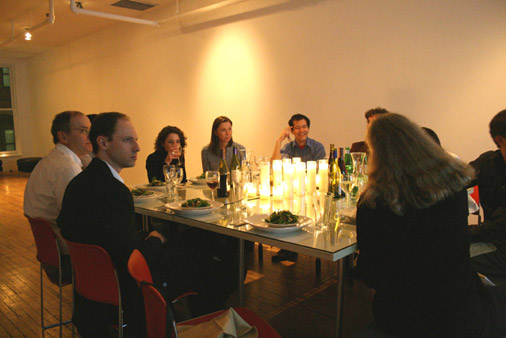
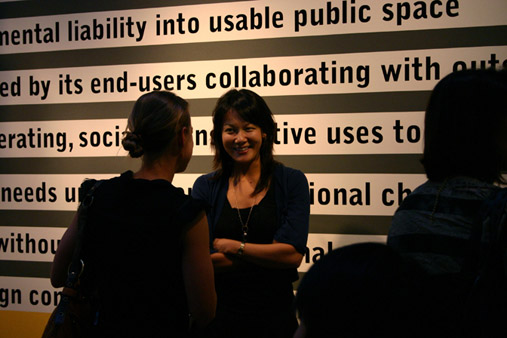
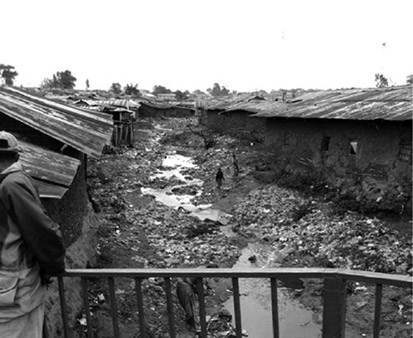
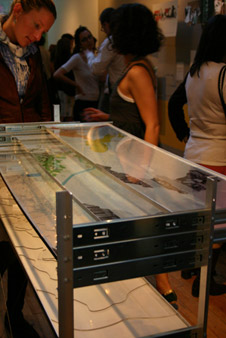
Productive Public Space: Exploring Hybridities in Informal Settlements
Fellow: Chelina Odbert and Jennifer Toy
Fellowship Term: Spring 2008
Home to between 700,000 and 1,000,000 residents, Kibera is the largest informal settlement in Sub-Saharan Africa yet it occupies a space just two-thirds the size of New York City’s Central Park. In 2006, KDI conducted a series of community workshops in Kibera that foregrounded the region’s critical need for youth employment opportunities, trash collection, improvements to water quality, and flood prevention. Through these workshops, Odbert and Toy identified an opportunity for intervention in the wide, trash-covered banks of the polluted rivers that cut through the settlement. According to Odbert and Toy, the riverbanks are technically commonly owned space, and if free of trash, are large enough to house community amenities such as composting toilets, a community garden and a children’s playground. 80% compostable and 15% recyclable, the trash represents an untapped revenue stream that can potentially generate sufficient income to cover operation and maintenance costs for the site’s amenities. In the Summer of 2007, KDI installed their first “activity node” in Kibera as a demonstration of the viability of productive public space, and they are currently undertaking subsequent phases of the project.
During their fellowship term, Odbert and Toy have used their work in Kibera as a platform for further developing and expanding their concept of productive public space. Odbert and Toy organized a series of roundtables with a wide range of professionals—architects, planners, economists, environmental experts, funders, public health practitioners and policy makers—to critically explore the significance of public space in informal settlements. Among the institutions represented at the discussions were Acumen Fund, the Blacksmith Institute, Buro Happold, the Center for Sustainable Urban Development, Design Trust for Public Space, Great Eastern Ecology, Malkenson Foundation, Metropolis, Peter L. Gluck & Partners, Project for Public Spaces, Sustainable South Bronx, Urban Think Tank, TILL Design, WRT Design and more. The roundtable conversations served to generate a collective definition of ‘productive public space’ and a working model of its forms, uses and applicable contexts both nationally and internationally.
As a culmination of these conversations, and as a public statement about KDI’s community-driven processes of definition and design, Odbert and Toy additionally commissioned a select group of artists and graphic designers to create poster series that illustrate and advance new ways of thinking about public space in informal settlements and low-income areas. Contributing artists include Jenny Beorkrem of Ork Posters (Chicago, IL), Prem Krishnamurthy and Adam Michaels of Project Projects (New York, NY), Leah Murphy (Philadelphia, PA) and Mindy Watts (Philadelphia, PA). The posters will be reproduced and distributed throughout Nairobi, New York and other major cities as part of an awareness campaign this summer; the originals, which range in media from woodcut to newsprint to silkscreen, will be on view at Van Alen Institute from Thursday, April 10 to Friday, April 25, 2008.
For more information about Kounkey Design Initiative, visit www.kounkuey.org.
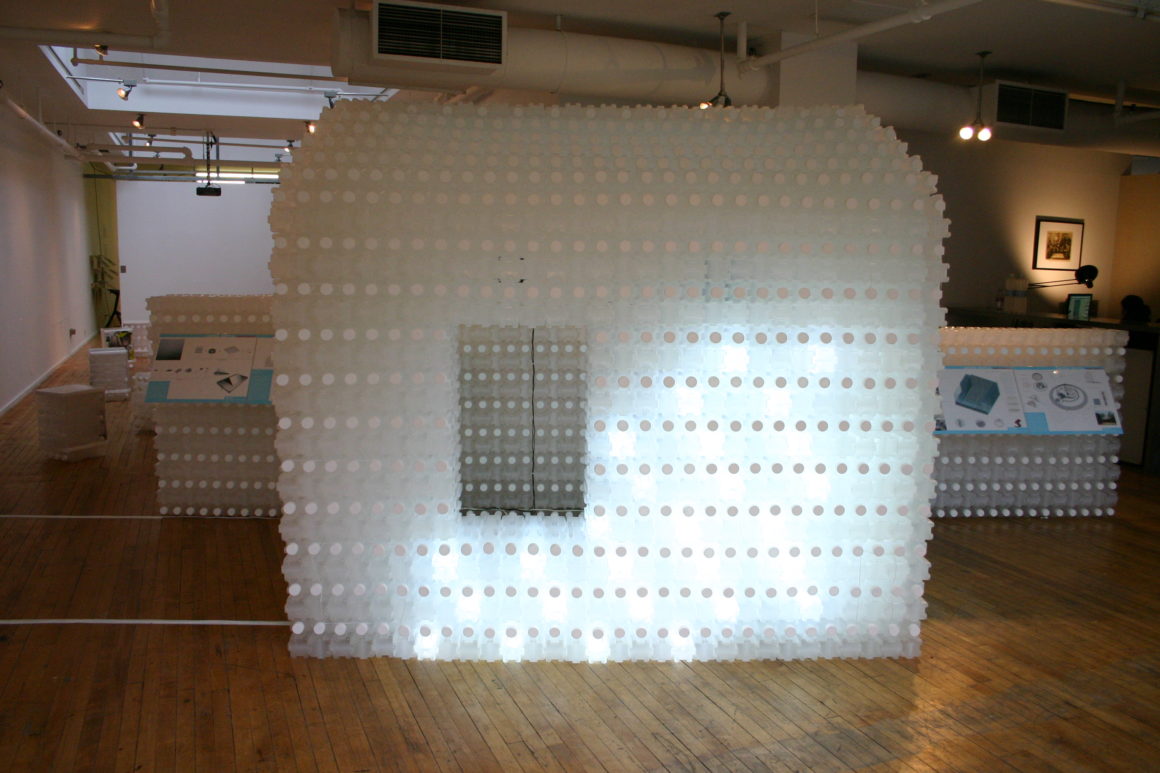
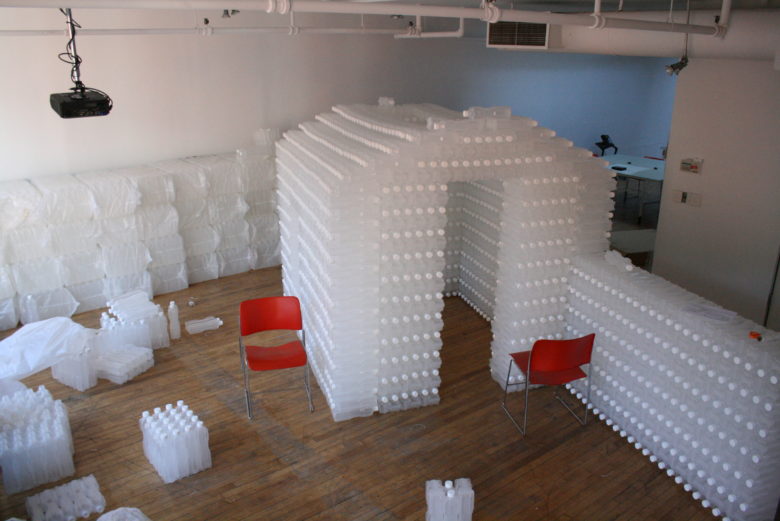
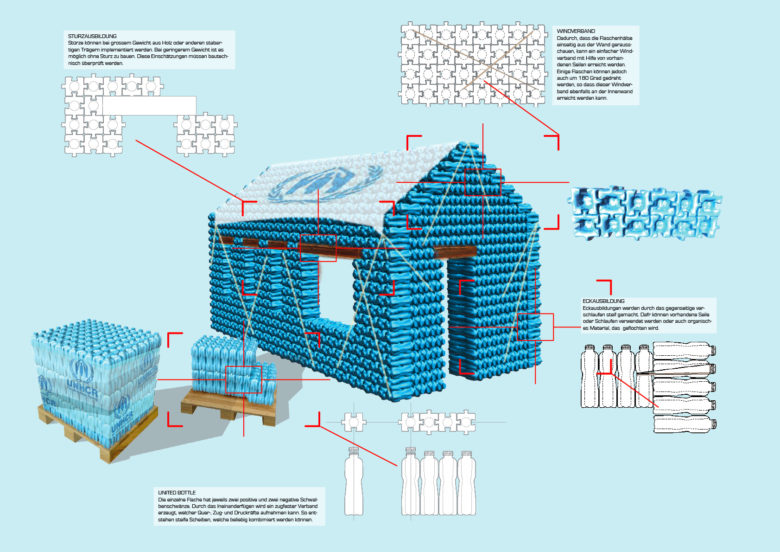
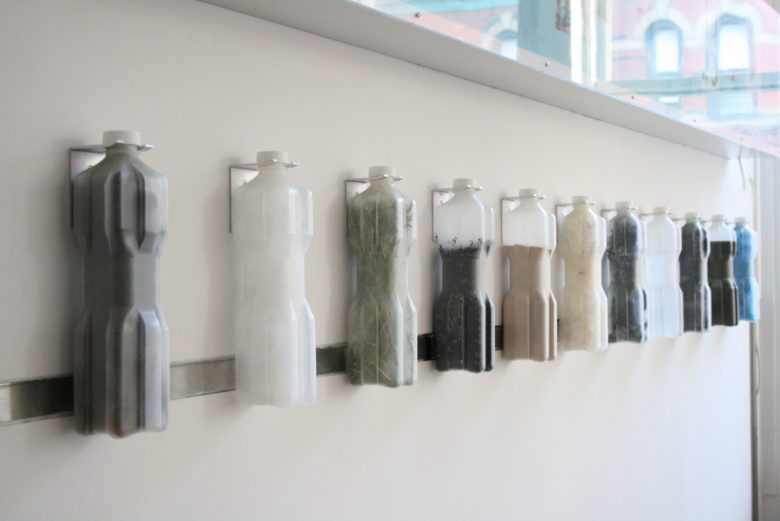
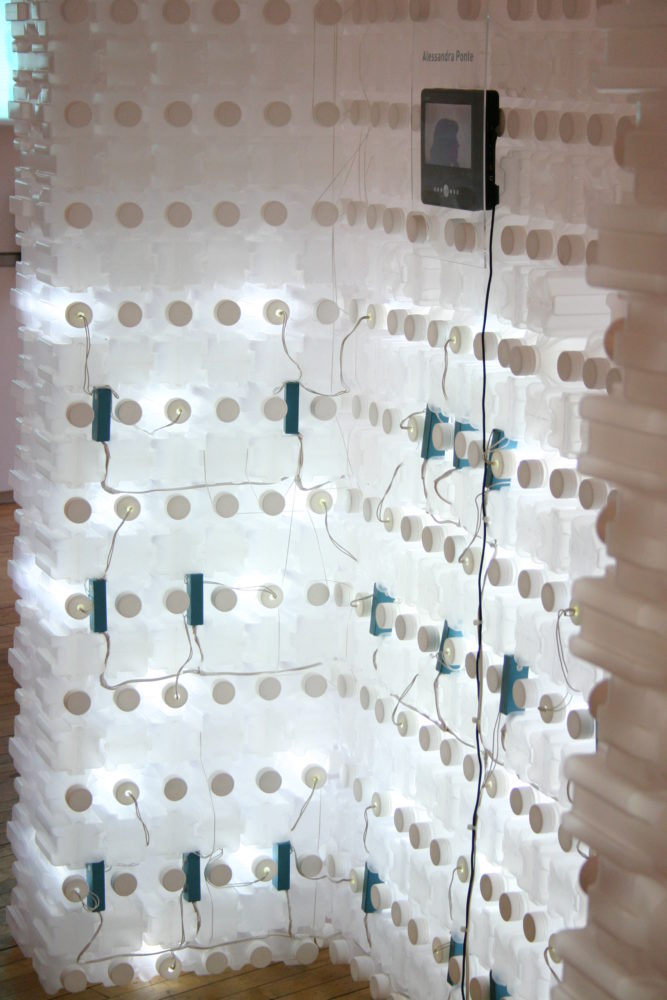
United_Bottle: Participate!
Fellow: Dirk Hebel and Jorg Stollmann
Fellowship Term: Spring 2008
Dirk Hebel and Jorg Stollmann’s United Bottle proposes a new form of plastic bottle designed to function as instant building material. The project’s working hypothesis is that design should think beyond the product, and consider the waste the product will turn into—in order to open up possibilities for prospective secondary uses. Over fifty billion PET (polyethylene terephthalate) and PP (polypropylene) bottles are currently circulating in Europe alone. Since the obligatory bottle deposit was introduced, the return quota has exceeded 90 percent. PET/PP bottles can be used as returnable bottles, recycled, and transformed into a variety of products—from all forms of vessels to fabrics. This process called “Up-cycling” mostly occurs in China, while the final products are sold again on the global market. The intersection of local and global circuits forms the basis of United_Bottle. Taking into consideration the increasing scarcity of resources, United_Bottle explores the possibility of additional recycling circuits. The form of newly designed PET/PP bottles can be easily integrated into existing PET/PP bottle production processes and can efficiently fit into standardized shipping boxes. Once ‘used’, the bottles can be filled with found materials and reused as prefabricated building units for the construction of both temporary or permanent structures.
For Dirk Hebel and Jorg Stollmann, a design concept based on secondary use requires full-scale testing and the participatory involvement of prospective users in design development. As primary use is guided by the production, distribution and marketing logistics of the industry, parameters that allow for secondary use and appropriation have to be defined right from the beginning. During their fellowship term at Van Alen Institute, Hebel and Stollmann launched the “United_Bottle Participate!” campaign, soliciting designers, architects, critics and prospective users to imagine potential implementation concepts and design proposals for United_Bottle. This ongoing process, in combination with research into bottle production technologies in Europe, Asia, and the United States, will define the bottle’s shape as well as its future circuit system. Additionally, Hebel and Stollmann collaborated with the Institute to organize a discussion between Michael Bell, Giuseppe Lignano, Alessandra Ponte and Mark Wasiuta on secondary use strategies in architectural education and practice. The exhibition at Van Alen Institute includes a full-scale bottle shelter that tests a range of building materials and construction methods, accompanied by excerpts from the discussion on secondary use, and all submissions to the “Participate!” campaign received to date. For more information about United Bottle, please visit www.united-bottle.org.
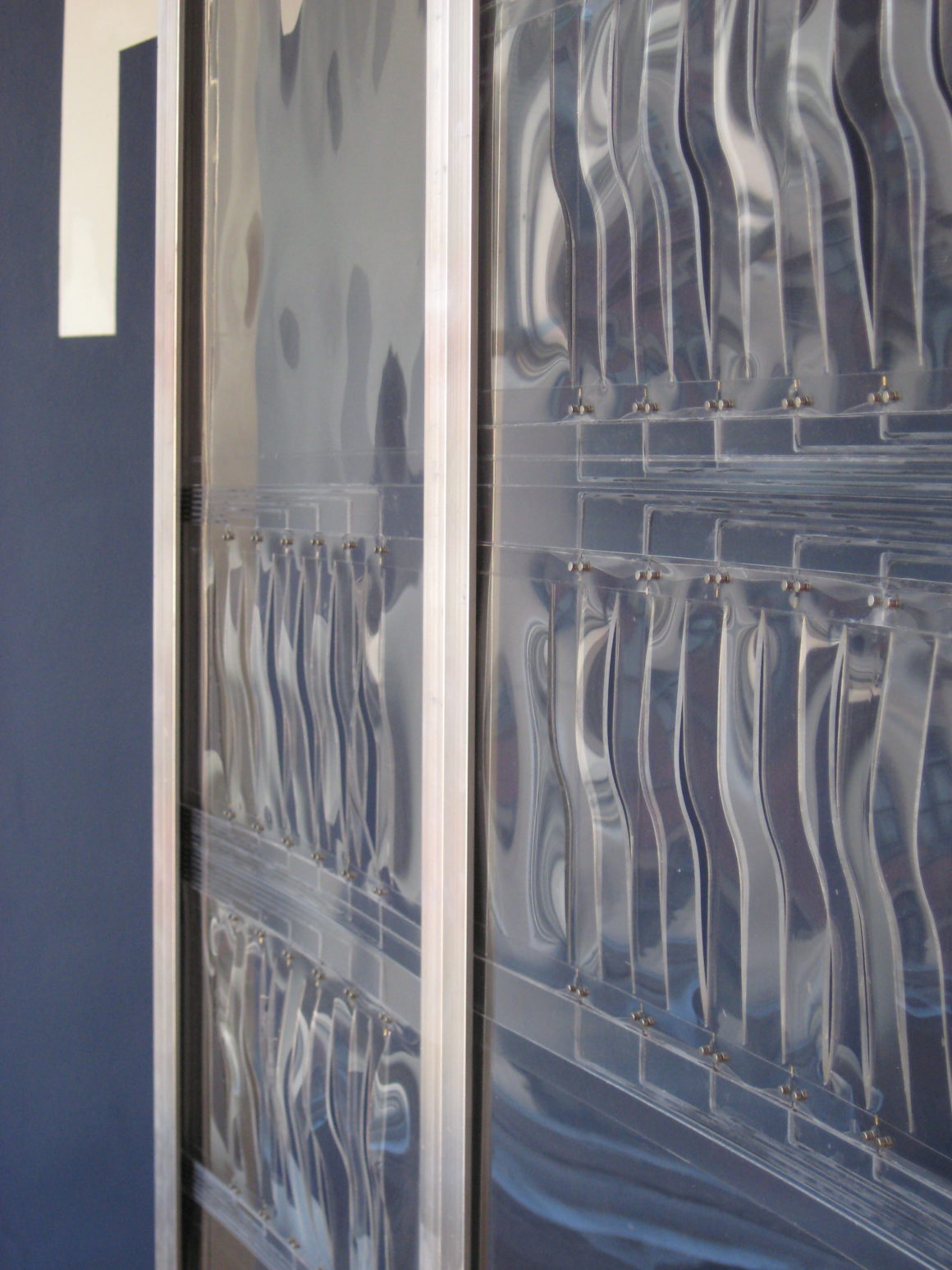
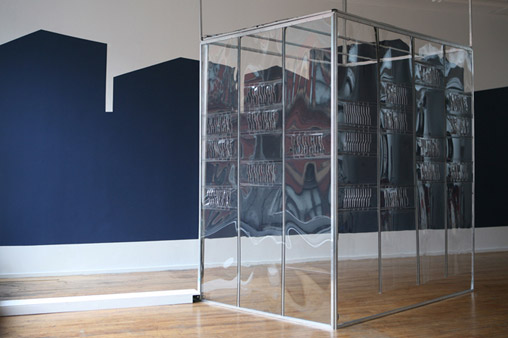
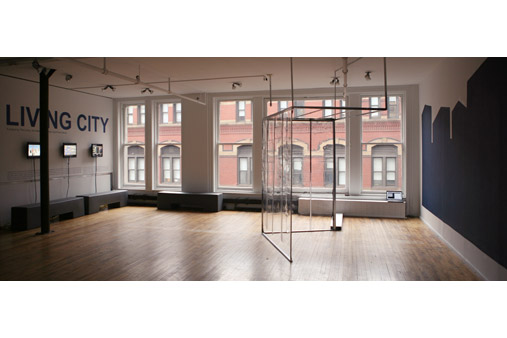
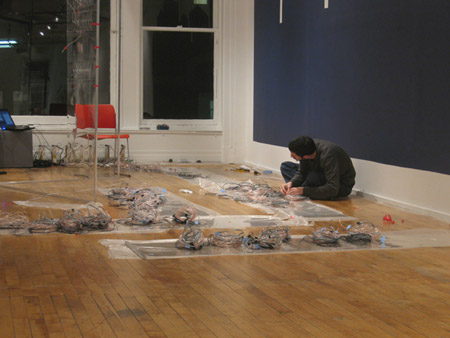
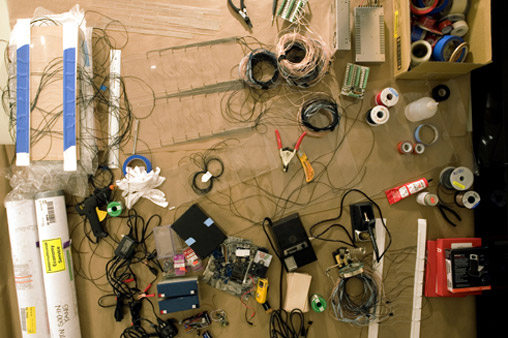
Living City: A Public Interface to Air Quality in New York
Fellow: David Benjamin and Soo-In Yang
Fellowship Term: Fall 2007
In the future, walls will breathe and buildings will talk to one another. Construction materials and systems that have been inert for thousands of years will respond in real-time to the dynamic conditions of their surrounding environments and to a larger network of data. Architecture will come to life and will create a Living City.
Living City is a full-scale prototype building skin designed to breathe in response to air quality. During their fellowship term, David Benjamin and Soo-in Yang developed one of the first architecture prototypes to link local responses in a building to a distributed network of sensors throughout the city. They created software to collect and share data from wireless sensor networks, allowing any participant building to talk to others and take action in response. The first conversation took place between the Empire State Building and Van Alen Institute. The prototype was exhibited at the Institute’s public gallery and, through an air quality sensor network on the facade of Van Alen Institute’s building, communicated wirelessly with a sensor network deployed on the facade of the Empire State Building, opening and closing its gills in response to information the sensors collected.
With Living City, Benjamin and Yang confront the air as the most public and politicized of spaces in the city—shared by all but invisible, often divisible, and intensely debated and controlled. Using New York City as a research lab, they propose an architecture that functions as a public interface to air quality, creating a platform for an ecology of building skins where individual buildings receive, share and respond to data as part of a collective network. In early 2008, Benjamin and Yang will publish their software so that others can build off of it to create new networked response systems.
For more information about Living City, visit www.thelivingcity.net.
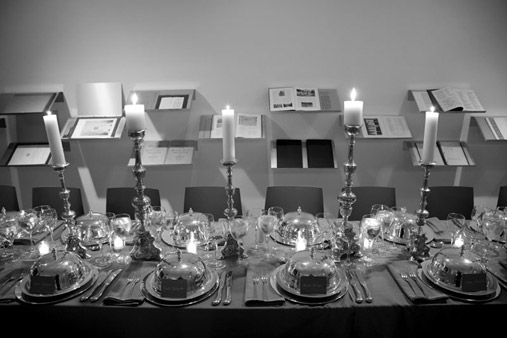
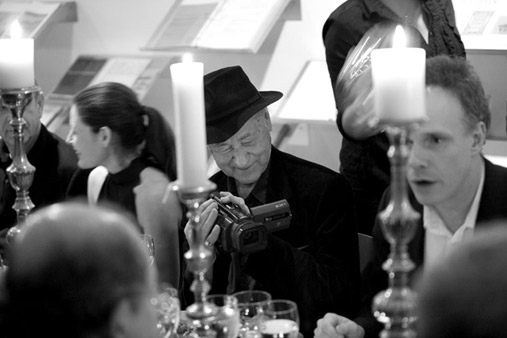
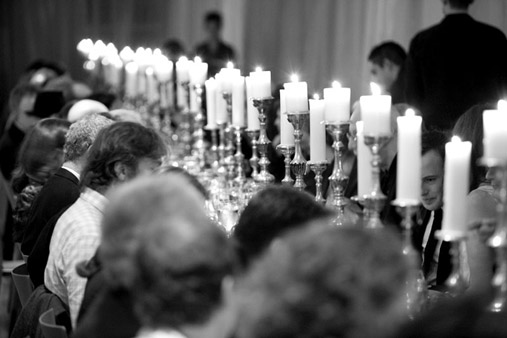
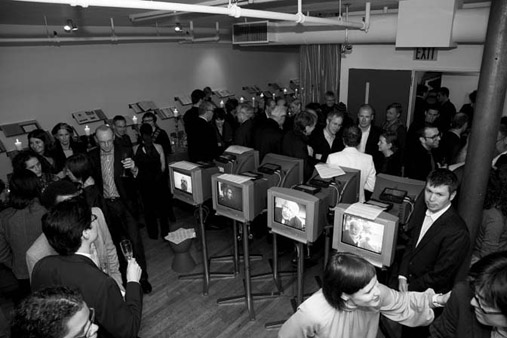
Fellow: Hans Ulrich Obrist
Fellowship Term: 2007-2008
Since the early 1990’s, Hans Ulrich Obrist has conducted 1400 hours of interviews with over 400 artists, scientists, architects, writers, composers and other influential figures in contemporary arts and culture. A central component of his curatorial practice, Obrist’s interviews are both rigorously interdisciplinary and publicly engaged. In substance, they seek a deep understanding of the social architecture of the city and its incredibly diverse and overlapping domains of cultural production. In practice – as his conversations perform various and multiple future functions in books, exhibitions, marathons, and other projects – they make public this knowledge, collecting and sharing an ongoing oral history of art and culture bridging the 20th and 21st centuries.
During his tenure as Senior Fellow, Hans Ulrich Obrist will further his lifelong Interviews project with a particular focus on New York—revisiting past New York interviews conducted over the last fifteen years and initiating a new series of interviews with New York figures who have played critical roles in shaping the cityscape.