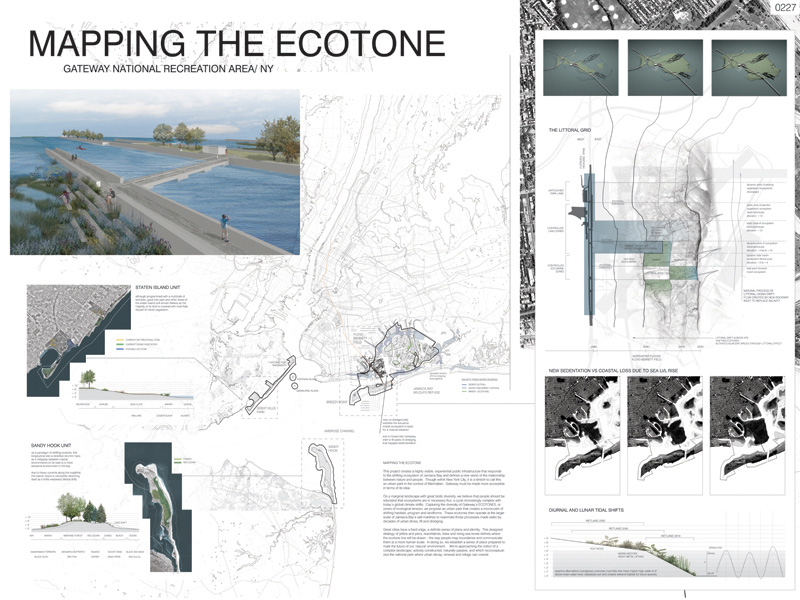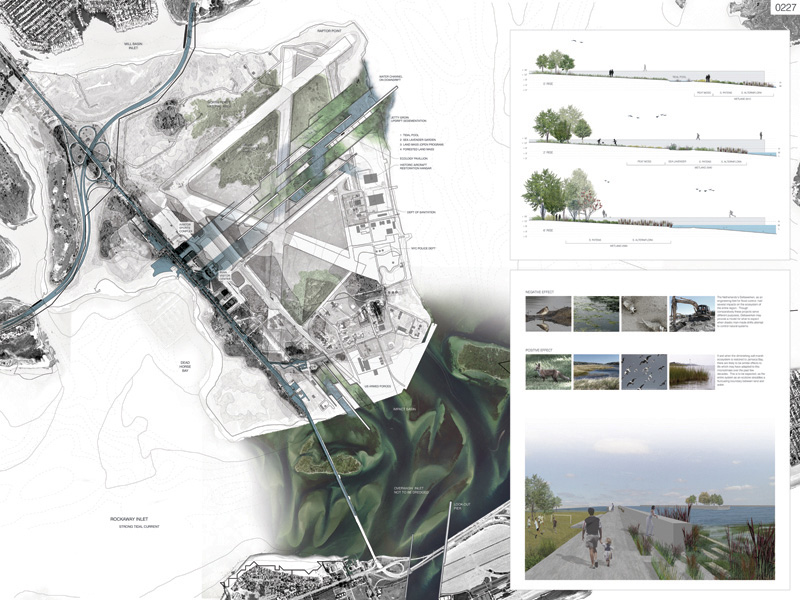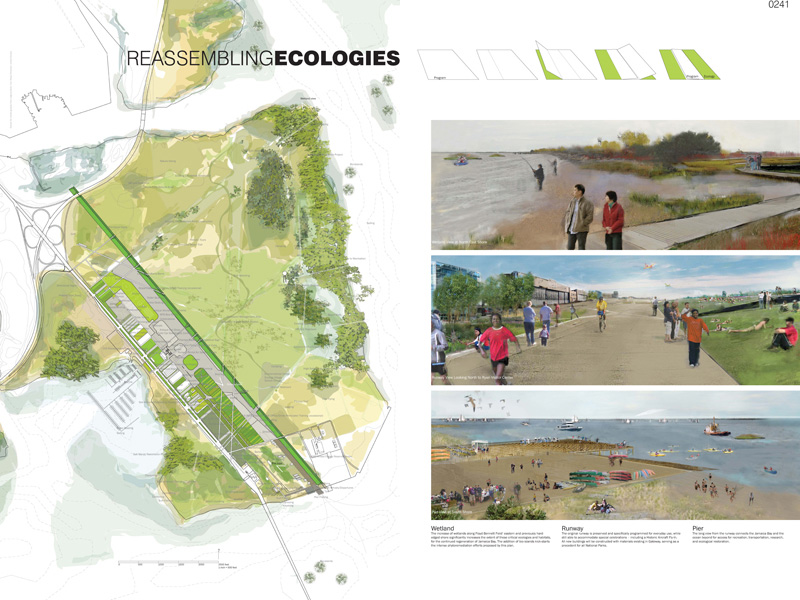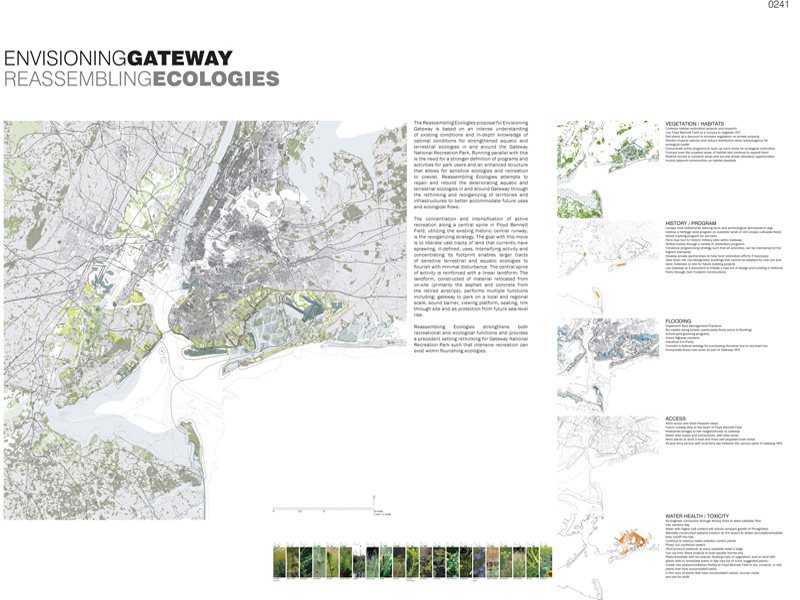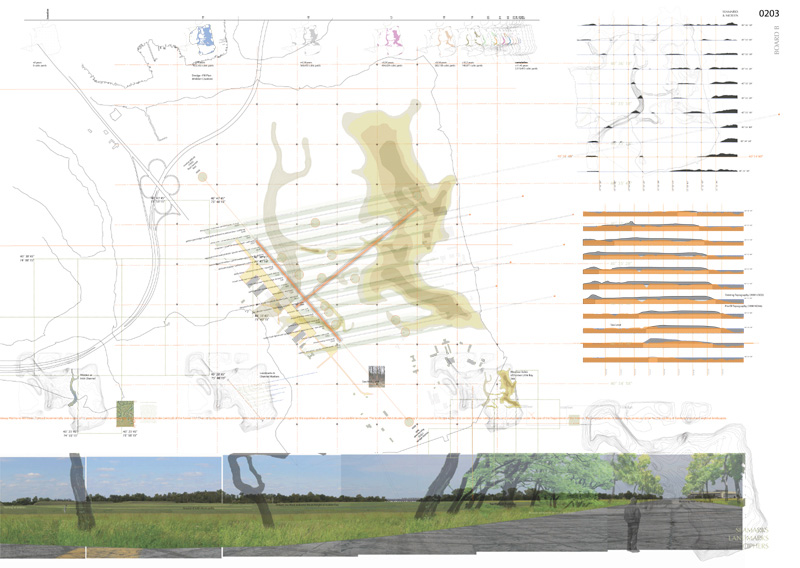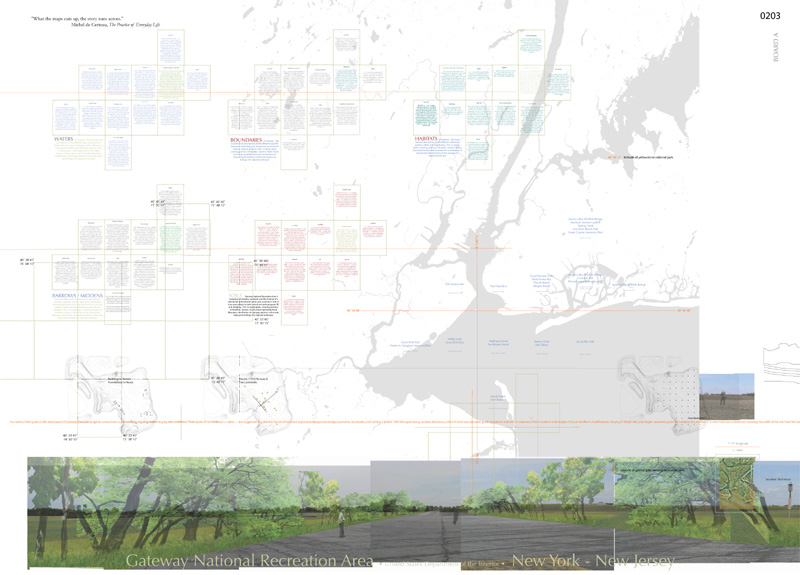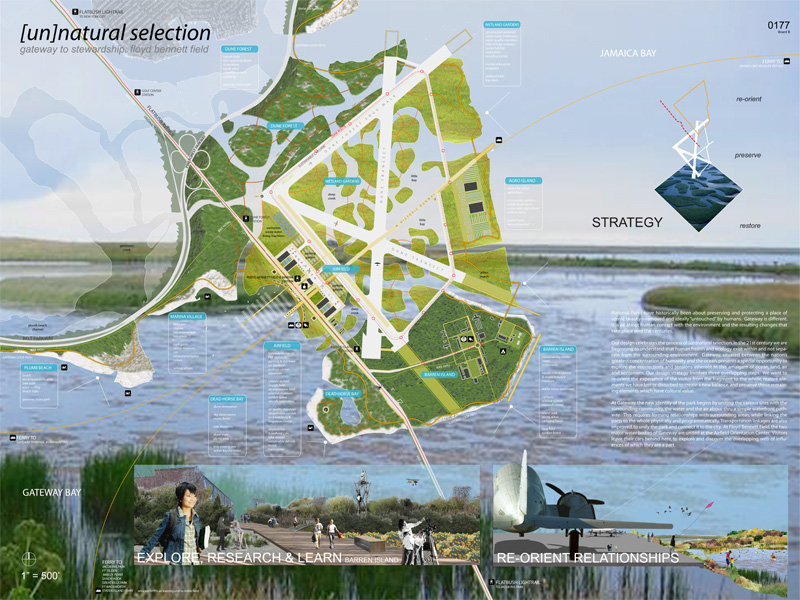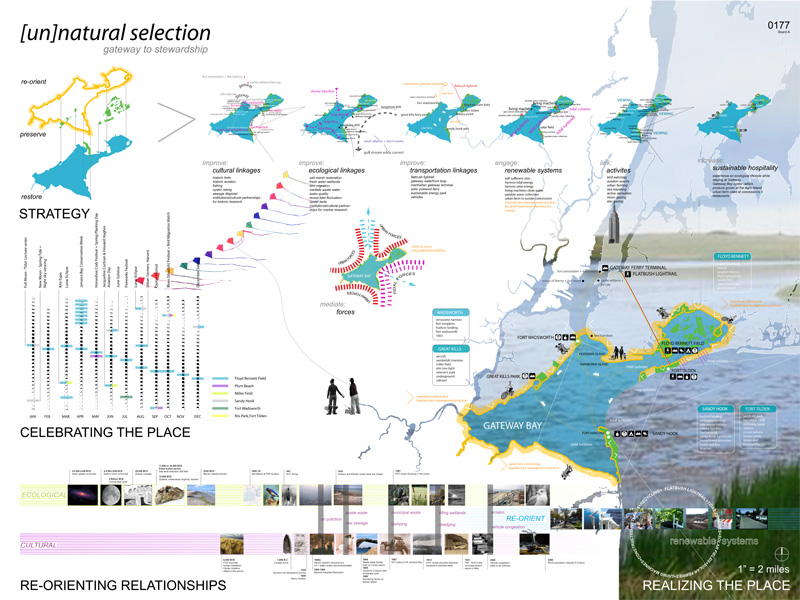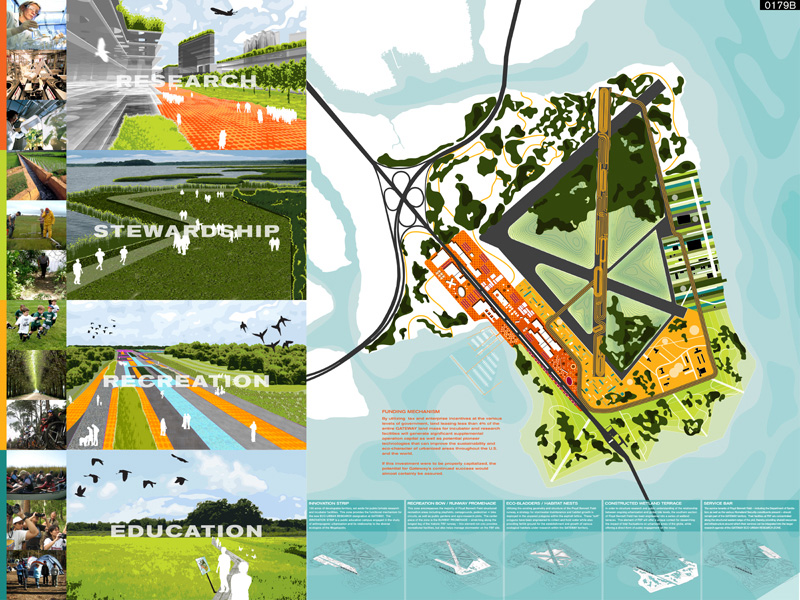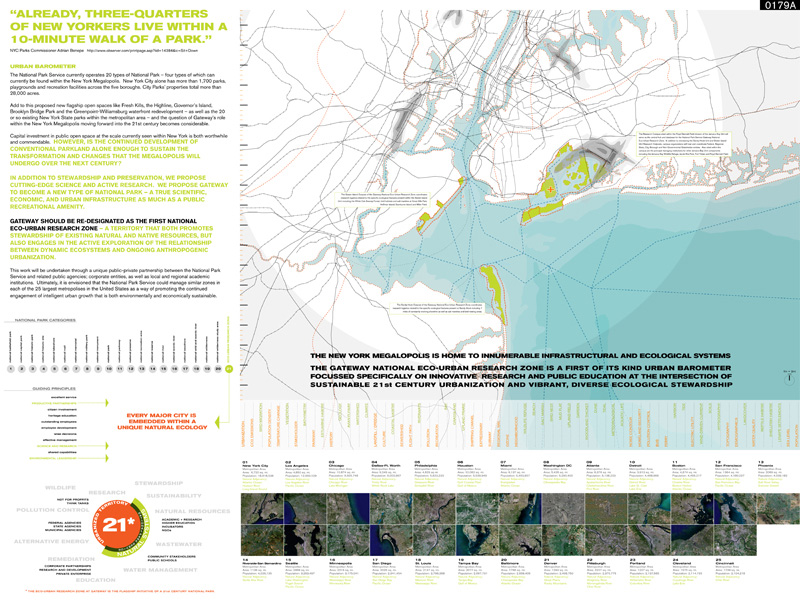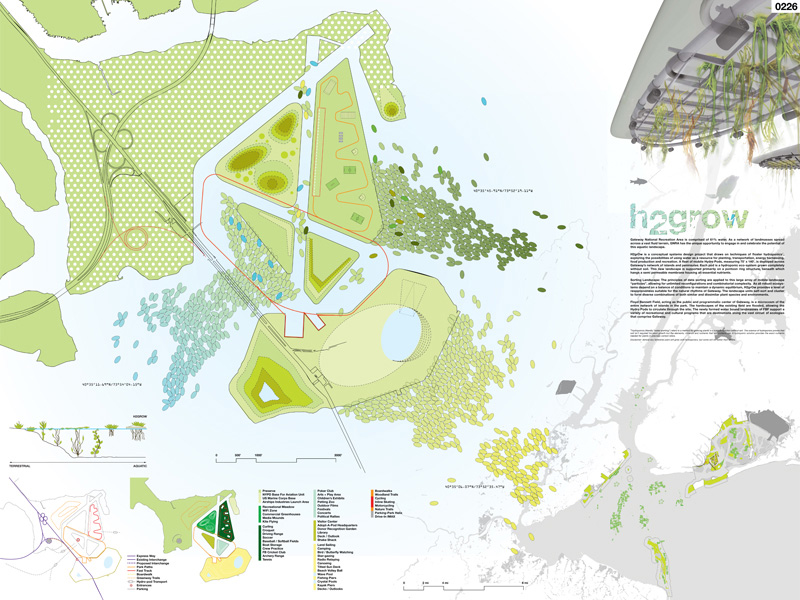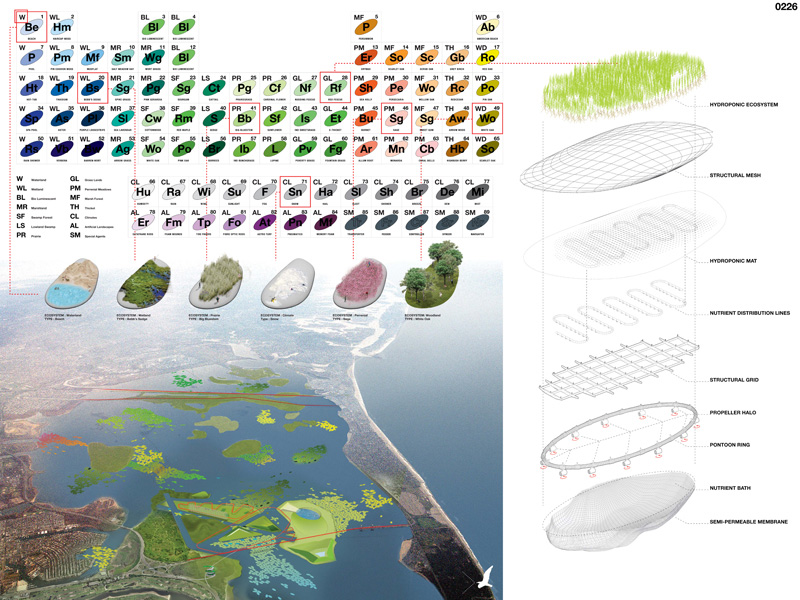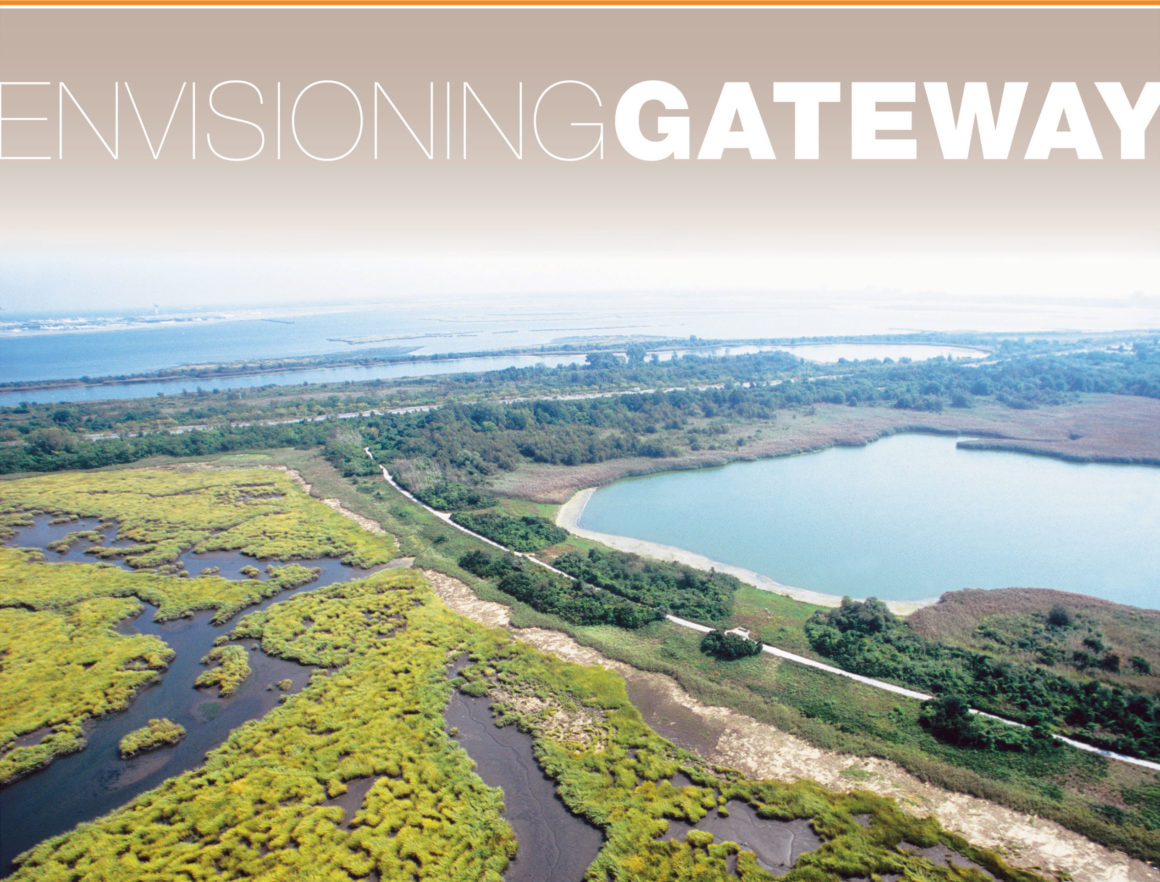
What innovations can designers propose for an urban national park?
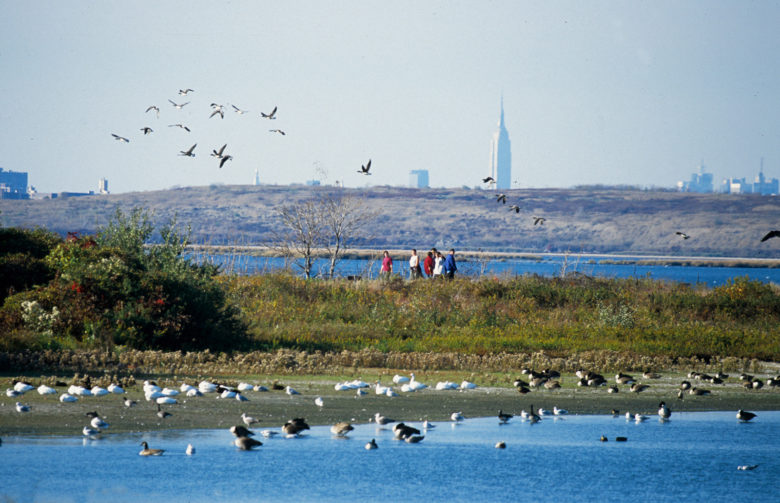
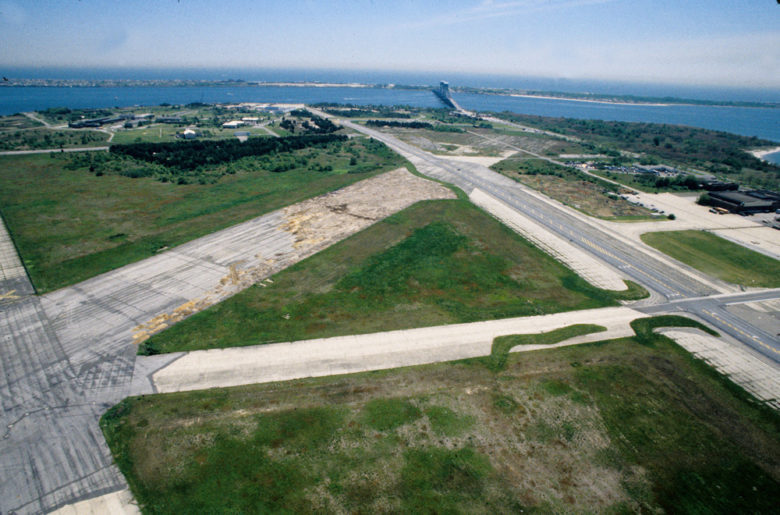
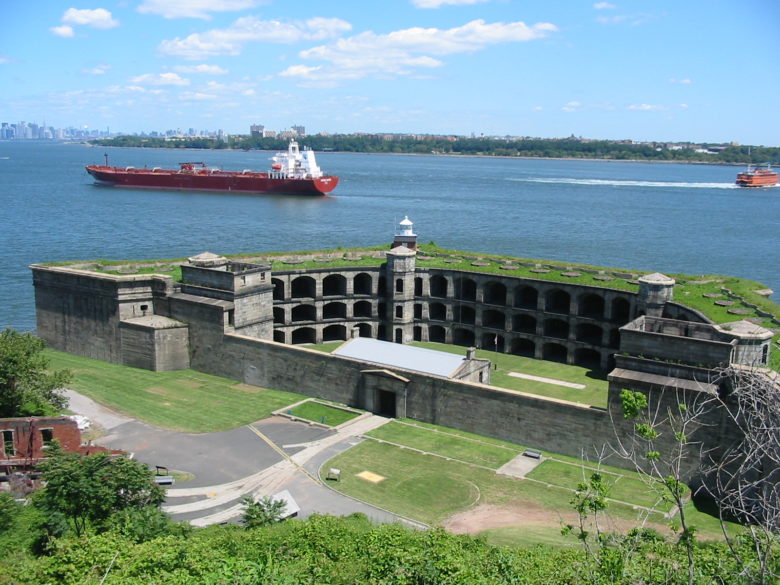
Competition Launch: January 2007
Comprising as much water and marsh as land and field, Gateway National Recreation Area (Gateway) represents one of the New York City region’s greatest assets. Its size and scope, however, present a set of fundamental challenges that formed the basis for this design competition. The impressive number of visitors and the diverse array of 330 bird species, public beaches, waste treatment facilities, and historic U.S. military forts that define the park’s 27,000 acres belies the fact that its identity as part of the National Park System was not known to many of its surrounding communities.
Envisioning Gateway tackled the full complexity of this regional destination and landscape, challenging designers to balance competing physical, cultural, and economic demands to propose new visions for Gateway’s future. A collaboration of Van Alen Institute, National Parks Conservation Association, and Columbia University Graduate School of Architecture Planning and Preservation, the competition was an open, international initiative presented and managed entirely via its website, which contained a wealth of data and research intended not only for competitors but also for Gateway’s broader public constituency.
With over 230 registered entrants from 23 countries, the jury selected three winning implementable proposals and three honorable mentions that collectively challenged, embraced and expanded upon the National Park Service’s dedication to environmental stewardship and education, while providing recreational opportunities for more than 22 million residents in the tri-state region. The competition was complemented with the October 2006 public conference at the Columbia University Graduate School of Architecture Planning and Preservation, “Nature Now: The Urban Park as Cultural Catalyst.” Today, the competition is credited for sparking revitalization efforts now underway in Gateway. In 2014, the park welcomed 6 million visitors.
Schedule
Competition Launch January 29, 2007
Registration Deadline February 28, 2007
Late Registration Period March 1-14, 2007
Questions Deadline March 23, 2007
Answers Posted March 30, 2007
Submission Deadline May 7, 2007
Jury Deliberation May 12, 2007
Awards Ceremony June 4, 2007
Online Exhibition of Entries Summer 2007
Public Display of Winning Entries Fall 2007
Presentation of Winning Entries to NPS 2008
NPS Revision of General 2009
Management Plan for GNRA
Programme
| REQUIREMENTS |
Based on the Conditions and Challenges outlined below, competitors are asked to address Gateway at two scales:
Gateway Master Plan
Develop a new master plan and strategy for creating a unified experience when visiting Gateway National Recreation Area. Proposals should link the diverse recreational, ecological and historic opportunities located within the three existing units of the park: Jamaica Bay, Sandy Hook, and Staten Island.
Park within a Park
Within the larger approach developed above, design a new park sited at Floyd Bennett Field within the Jamaica Bay Unit of Gateway, which includes the Wildlife Refuge, Riis Beach and Fort Tilden. Floyd Bennett Field has the opportunity not only to become a premier destination within Gateway, but to provide facilities and resources for the entire park. Floyd Bennett Field is a 1,358 acre piece of land that was New York City’s first municipal airport; today it hosts myriad activities but suffers from a lack of identity and definition, representing a microcosm of the larger issues facing Gateway. Competitors may intervene on as much or as little of Floyd Bennett Field and its surrounding waters as they choose, and should define the programmatic elements of a “park” in terms of contemporary urban conditions and social/recreational needs and desires.
| CONDITIONS AND CHALLENGES |
Ecological
Condition: Located at the intersection of the Atlantic Ocean and the Hudson Raritan estuary, Gateway supports a variety of estuarine ecologies – open water, dune, wetland, grassland and forest – that provide critical habitats for fish, shellfish, migratory birds, insects and vegetation. In some cases these communities are rare or endangered, and recent studies have revealed a mysterious and rapid deterioration of Jamaica Bay’s marsh islands.
Challenge: Establish a relationship between the new park site at Floyd Bennett Field and existing ecological systems throughout Gateway, and propose new opportunities for environmental stewardship, restoration, remediation, and reclamation.
Historical
Condition: While many of Gateway’s cultural and historical sites have benefited from restoration (ie., Fort Wadsworth, Fort Hancock, Sandy Hook Lighthouse), a great number of military facilities and former airstrips at Floyd Bennett Field lie abandoned and in disrepair.
Challenge: Address the value of these structures and the industrial heritage that they represent, outlining an approach not necessarily bound by a conservative attitude towards preservation. Competitors are welcome to incorporate existing structures, facilities and site conditions into their proposals, however such proposals should include a strategy for renovation (in the case of abandoned buildings) or relocation of functions/uses (in the case of buildings that are currently occupied).
Recreational
Condition: Gateway’s current recreational opportunities range from activities typically found in national parks, such as experiential education and camping, to activities typically found in urban parks, such as sporting events and picnics. Floyd Bennett Field is additionally home to many local hobbyists – model car and aircraft enthusiasts, community gardeners, windsurfers, bird watchers, antique air show audiences, fishermen, and cyclists are just a fraction of the individuals who currently rely on the open space and proximity of Floyd Bennett Field.
Gateway is also comprised of 61% water, and has approximately 57 miles of shoreline. Sites like Canarsie Pier, Gateway Marina, Riis Beach, and the trails at the Jamaica Bay Wildlife Refuge have visitors year-round, however in many areas Ð particularly at Floyd Bennett Field – the shoreline is inaccessible or off-limits to the public.
Challenge: Respecting and building upon existing activities, develop new and innovative recreational opportunities at Floyd Bennett Field that expand upon Gateway’s prime position within the urban environment, the park’s original mandate as a “National Recreation Area,” and the tremendous presence of water.
Educational
Condition: Gateway’s numerous and complex ecologies provide an opportunity to learn about natural and urban systems in the context of the New York metropolitan area’s rich cultural heritage. While the National Park Service provides site-specific educational programming at several visitor’s centers and museums throughout Gateway, there is no single facility, site or information system that provides a comprehensive overview of Gateway as a whole.
Challenge: Consider the form and location of such a resource, and propose new educational opportunities that reinforce the National Park Service’s vision of “a national park system that is recognized as a significant resource for learning, where people and organizations collaborate on teaching and learning about the interconnections of human culture and nature, natural systems, the values of America’s diverse heritage, and the principles of democracy.”
Waste Management
Condition: Gateway’s physical form has been and continues to be significantly shaped by infrastructural demands. The waters and coastlines of Gateway can be considered recreational; however, they are also an intricate part of the metropolitan region’s current water management system. Six water treatment plants are located directly adjacent to park lands, and many of New York City’s combined sewer pipes output directly into the harbor during flooding and heavy rain. The estuarine waters surrounding Gateway therefore take on the adverse effects associated with these pollution sources.
Gateway has also been a site for solid waste disposal. Landfills at Pennsylvania Avenue and Fountain Avenue and waste recycling facilities at Floyd Bennett Field are no longer operational; however the impact of this activity remains a significant concern throughout Jamaica Bay.
Challenge: Address the implications of this legacy, and consider opportunities for waste management and pollution mitigation throughout Gateway and at Floyd Bennett Field.
Access and Transportation
Condition: While a few areas of Gateway have sufficient access via public transportation, a car is required to visit many other sites within the recreation area. Floyd Bennett Field, roughly one and a half times the size of Central Park, is also quite difficult to negotiate on foot. Much of the Jamaica Bay Unit is physically cut off from Brooklyn by the Belt Parkway, one of New York City’s major transportation routes to and from JFK Airport. In short, neither neighboring residents nor visitors to the region have clear or convenient access to this National Park site or the future park at Floyd Bennett Field.
Challenge: Rethink public transportation to Gateway, between Gateway’s three units, and within Floyd Bennett Field, and propose innovative solutions to existing access barriers. Consider the significance of a threshold or transition between the urban fabric of New York City and the open landscape of Gateway.
Economic Strategies
Condition: The financial stability of federally managed parks often depends on the use of concession contracts and commercially-operated visitor services such as lodging, food and beverage sales, retail merchandise and recreation activities. Such business operations generate revenue that can be put directly back into park maintenance or programming costs. Concessions, however, can be harshly criticized (or rejected entirely) when inappropriate in scale or unrelated to a park’s primary stated purpose.
Challenge: Consider Gateway’s need for additional financial resources when developing programmatic elements for the new park at Floyd Bennett Field – rethink concessions and/or envision other economic strategies that may strengthen your proposal. (ie., public-private partnerships as with Golden Gate NRA and Golden Gate National Parks Conservancy/Presidio Trust)
| CRITERIA |
The jury will seek out powerful, transforming proposals that inspire new ways of thinking about not only the role of national parks relative to an increasingly urbanized national landscape, but the ways in which thriving cities and complex ecosystems can co-exist and enrich each other.
The jury will be guided by the following objectives in evaluating submissions and recommending winning design proposals for presentation to the National Park Service:
- Rethink what the term “nature” means when defining a park in post-industrial urban conditions.
- Create a clear national identity for Gateway that celebrates its unique urban and ecological heritage.
- Reinforce the identity of Gateway as a ‘gateway’ to the wider National Park experience, as well as the initial aspirations of Gateway’s founders “to bring parks closer to the people.”
- Connect Gateway’s diverse set of sites and programs to create a unified park system, and improve access from surrounding areas.
- Establish a destination and symbolic center of Gateway in a new park at the site of Floyd Bennett Field.
- Emphasize and integrate the presence of water as a defining feature of the larger Gateway landscape and of the new park at Floyd Bennett Field.
- Reinforce the National Park Service’s ethic of stewardship of historical and ecological sites by maintaining and integrating existing wildlife and ecological habitats into the new park program at Floyd Bennett Field.
- Recognize and expand upon the diverse social and cultural activities that currently exist throughout Gateway and at Floyd Bennett Field.
- Imagine new park programs that will help ensure the long-term viability of Gateway and of the new park at Floyd Bennett Field.
Rules and Regulations
ELIGIBILITY |
The Competition is open to all interested parties worldwide, regardless of age, discipline, and professional status, with the following exceptions and qualifications:
- Trustees and employees (and immediate family members of the trustees and employees) of the following institutions:
-
- Van Alen Institute
-
- National Parks Conservation Association
-
- Columbia University Graduate School of Architecture Preservation and Planning
-
- Tiffany & Co.
-
- National Park Service
-
- The firms, professional partners, and immediate family members of Competition jurors. An employee of a juror is eligible to submit an entry if that entry is prepared without any assistance from the juror, including but not limited to providing advice, materials and facilities. See Anonymity below.
An entry can be submitted by an individual, a team or a firm/studio. Competitors from different disciplines are encouraged to work in teams.
| REGISTRATION |
Competitors are required to register for the Competition prior to submitting their entries. In order to complete registration, Competitors must submit a registration fee. The registration fee is $125 USD and can be submitted between Monday, January 29, 2007 and 11:59 pm EST on Wednesday, March 14, 2007. The late registration fee is $150 USD and can be submitted between Thursday, March 15, 2007 and 11:59pm on Friday, March 30, 2007. Registration will close at 11:59 pm EST on Friday, March 30, 2007.
Registration fees can be paid online only by credit or debit card. All payments are final; registered Competitors who do not submit an entry will not be refunded.
Upon completion of online registration and payment, Competitors will receive an email with registration confirmation, registration ID number and a password to access all site brief materials, including downloadable high-resolution images and site plans.
If you do not have access to email or the internet, please contact the Van Alen Institute at (212) 924-7000 and the Van Alen Institute staff will make reasonable efforts, in its sole discretion, to accommodate you.
Any changes to members of a Team or Firm/Studio can be made online by editing your Registration Profile. Such a change must be made prior to the submission deadline of 5:00 pm EST on May 7, 2007. (A Competitor who has registered as an Individual, however, may not become a Team or Firm/Studio; a Team may not become an Individual or Firm/Studio; and a Firm/Studio may not become a Team or Individual.)
| ENTRIES |
Please see Submission Requirements for detailed instructions. In order to ensure fair evaluation of all entries, to eliminate shipping damage, and to eliminate printing and postage fees for entrants, Van Alen Institute will be responsible for the output of all entries. Competitors may only submit digital files of their boards. The registration fee includes the high-quality printing (300dpi), mounting, and lamination of all digital entries.
Only one entry per registration will be accepted. Competitors who wish to submit more than one entry must register separately by the registration deadline for each entry they intend to submit.
Van Alen Institute staff will examine entries prior to jury review to determine whether each entry complies with the Competition Rules and Regulations and Submission Requirements. Van Alen Institute reserves the right to disqualify entries that do not meet the foregoing. Disqualified entries will not be viewed by the jury.
Submission materials will not be returned. Van Alen Institute is not responsible for loss of or damage to any submission materials.
| ANONYMITY |
The Competition is anonymous. Competitors are required to omit any identifying marks from their entries other than their registration ID number.
The jury will not receive any information regarding the authorship of entries submitted.
Competitors must not communicate with the jury about the Competition or their entries in any way prior to the official announcement of the winners. Any Competitor or juror found in violation of this rule will be disqualified immediately.
Jurors are required to excuse themselves from discussion or voting on a particular entry in the event that they can determine the Competitor(s) submitting all or part of any entry.
| WINNERS |
The jury will select a first, second and third place winner. The Competition jury may also elect to award multiple honorable mention finalists. Prizes will be awarded as follows:
| First Place: | $15,000 USD | |
| Second Place: | $10,000 USD | |
| Third Place: | $5,000 USD | |
| Honorable Mention(s): | $500 USD |
For individuals and teams, only those persons whose names appear on the Registration Form will be acknowledged or awarded prizes. For firms or studios, awards will be issued to the entire firm or studio.
Acceptance of a prize shall constitute and signify a winner s consent to the use of his/her name, address (city and state only), voice and/or photograph for commercial, advertising and promotional purposes without further compensation, unless prohibited by law.
Van Alen Institute does not guarantee the construction of any of the proposed designs designated as winners of the Competition. Winning entries may be subject to public review and presentation to the National Park Service in anticipation of the next planning phase of Gateway National Recreation Area’s General Management Plan, which is currently planned for 2009.
| OWNERSHIP |
Any and all materials and ideas submitted as part of a Competition entry, including but not limited to drawings, renderings, photographs, photocopies, digital files, ideas and derivative works, shall become the sole and exclusive property of Van Alen Institute. Van Alen Institute shall own and have the sole and exclusive right to use, copy, distribute, translate, modify, display and prepare derivative works of entries, as well as the right to authorize such uses by others. Van Alen Institute shall have the right to obtain and to hold in its own name, copyrights, registrations or other such protection as may be appropriate to the subject matter, and any extensions and renewals thereof.
To the extent that an entry is not selected as a winner, ownership of entries shall revert to the applicable submitting Competitor, except that all Competitors shall grant to Van Alen Institute a worldwide, perpetual, royalty-free, exclusive license to use and/or reproduce the entry in any way, in any medium now known or hereafter devised, for any purpose, including but not limited to publication, exhibition, and archive of the Competition. Van Alen Institute will make reasonable efforts to credit Competitors at all times.
By submitting an entry, Competitors certify that the materials and ideas submitted to the Competition are original and have not been previously published. Competitors additionally certify and that neither their entry, nor the use thereof, violates, infringes or otherwise conflicts with any copyright, trademark or property right of any third party.
Competitors acknowledge that Van Alen Institute and its partners may exhibit all Competition entries in an online gallery, and a selection of Competition entries may be chosen for physical exhibition and/or public display following the announcement of the winners. Van Alen Institute will make reasonable efforts to notify Competitors of any public exhibition or display entries through correspondence with the primary contact listed on the Registration Form.
| DISPUTES |
Disputes or questions of interpretation arising out of the Competition Rules and Regulations or Registration will be considered by the Van Alen Institute, which will render a final determination.
The jury, by a majority vote, possesses the sole authority and responsibility to recommend winners at the end of the Competition. Any disputes will be resolved by the Jury Chair in consultation with Van Alen Institute.
By registering to enter the Competition, entrants affirm that they have read and accepted these Rules and Regulations. The laws of the State of New York apply to and govern this Competition; any disputes or claims must be raised and resolved in the State of New York.
FAQ
Provided below are introductory answers to frequently asked questions about the competition. Please browse through the subjects below to view questions and answers relating to your inquiry. Links throughout the answers will guide you to further information on the competition website. Should you have any further questions, please submit them via email before 5:00pm on Friday, March 23, 2007.Please note that you will not receive a direct response to this email. Answers will be posted on this page by Friday March 30, 2007.
| REGISTRATION |
Why do I need to register?
To ensure fairness, the competition jury will examine the submitted proposals anonymously. To make this anonymity possible, competitors will receive a unique registration ID number upon completion of the registration process. Registration also helps Van Alen Institute manage the juried competition more efficiently.
What additional information will I receive after I register?
After registering and submitting payment, you will receive an email confirmation with a Registration Number and Password that has been automatically generated and assigned to you. This Registration Number and Password will allow you access to all high-resolution Site Brief materials including the Research Report, Gateway Atlas, site photographs, maps, images, AutoCAD site plans, supporting primary source documents and webcasts from the Nature Now Conference.
Why is the registration fee higher than previous Van Alen Institute competitions?
In previous competitions, entrants were required to print, mount and ship their entries to our office; for this competition, entrants will submit all files digitally. The two boards per entrant will be printed, mounted and laminated by Van Alen Institute to be used for the jury and for future public exhibition. Printing the boards at the same time guarantees uniformity and quality while preventing damage caused by shipping. This process eliminates all printing and shipping time and expenses for the registrant. The higher registration fee helps cover this cost.
Can competitors submit more than one entry to the competition?
Only one entry is permitted per registration ID number. Competitors who wish to submit more than one entry must register for each submission.
| ELIGIBILITY |
I am not a landscape architect, nor do I have a professional design degree. Am I eligible to enter?
Yes! Anyone who has a point of view about Gateway National Recreation Area is invited to submit an entry. We are committed to generating innovative dialogue about Gateway and thus open the competition to anyone who wants to participate.
| SITE |
Are there any tours scheduled of the competition site?
Yes. The National Park Service has generously agreed to lead two tours of Floyd Bennett Field in April. The tours will take place Friday April 13, 2007 at 3:00pm and Saturday, April 21, 2007 at 2:00pm. Each tour will begin at the Ryan Visitor’s Center and will be 2 hours in length; these tours are intended to inform competitors about existing conditions and facilities at Floyd Bennett Field. To make a reservation for a tour, please email competitions@vanalen.org at least 24 hours in advance with your name and Registration ID number. We will do our best to accommodate everyone. Please contact Van Alen Institute – not the National Park Service – if you have additional questions.
Is Gateway a National Recreation Area or a National Park? What’s the difference?
Gateway is a “National Recreation Area” – one of many types of sites within the U.S. National Park System. (Other designations include National Monuments, National Historic Sites, National Parkways, etc. See Section 5.0 of the Research Report for a complete list with definitions.) On October 27, 1972, both Gateway National Recreation Area and Golden Gate National Recreation Area in San Francisco became the first parks of this type, established specifically “to preserve and protect for the use and enjoyment of present and future generations an area possessing outstanding natural and recreational features.” National Recreation Areas are most often located in urban regions, and for these sites it is as much of a priority to provide recreational opportunities as it is to conserve natural and cultural features.
For the purpose of naming this public design competition, we have intentionally referred to Gateway as a national “park” in order to raise awareness of the fact that Gateway, first and foremost, belongs to the U.S. National Park System. We additionally would like to encourage competitors to think about Gateway as a unified park, rather than as a collection of disparate sites or areas. Gateway’s technical designation, however, is “National Recreation Area” – we have therefore used this term throughout the remainder of the website.
What is the site for this competition? Will registered entrants receive maps for a specific site?
There are TWO SITES for this competition. One is the entire 26,607 acre Gateway National Recreation Area, located in the outer New York-New Jersey harbor. The other is Floyd Bennett Field (and its surrounding waters), located within the Jamaica Bay Unit of Gateway. Competitors may propose interventions on as much or as little of the site(s) as they choose. (See Programme.) Registered competitors will be provided with two maps: a regional site plan of Gateway (1″:2miles), and a site plan of Floyd Bennett Field (1″:500′). Both site plans are available in AutoCAD and Illustrator-importable PDF formats. (See Site Maps.)
Are the drawings for hangars and/or other buildings at Floyd Bennett Field available?
Basic building footprints are included in the AutoCAD drawings for competitors. The hangars are standard warehouse type buildings of masonry walls with deep steel box trusses to create large open volumes. Most are one story, like Hangar 3, but there are also two-storied hangars. Additional information regarding the buildings at Floyd Bennett Field can be determined from the collection of photographs available in the image section however no additional drawings are available at this time.
What is the topography of the site like?
Floyd Bennett Field was created from a series of fill and dredge projects at what was once Barren Island, therefore the site is virtually flat. You will find a USGS Topographic Map in the Gateway Atlas, Section 6.5: Jamaica Bay UnitFig 6.5.13 (page 179). For a Floyd Bennett Field USGS Topographic Map see Section 6.6: Floyd Bennett Field Fig 6.6.10 (page 209).
Floyd Bennett Field is a very large site. Does my park proposal have to take up all 1,358 acres?
No. Competitors may propose interventions on as much or as little of the site as they choose and are encouraged to explore the relationship between Floyd Bennett Field and other sites within Jamaica Bay. We anticipate that competitors’ design concepts and park programs at Floyd Bennett Field will vary greatly.
Can design proposals incorporate the existing buildings on the site?
Competitors are welcome to incorporate existing structures, facilities and site conditions into their proposals, however such proposals should include a strategy for renovation (in the case of abandoned buildings) or relocation of functions/uses (in the case of buildings that are currently occupied).
| IMAGES |
I do not live in New York and would like to get a better sense of Gateway National Recreation Area. Are there photos available of the current site conditions?
Annotated site photographs are located in the Site Brief section of the competition website, under Images. Anyone can view these photographs. High-resolution copies of these photographs are available to registered competitors only on the All Downloadable Files page.
Can I access the site brief and the high-resolution images before registering?
No. Only registered competitors can access these protected files using their password.
As a competitor, am I permitted to use the website images on my boards?
Yes. The photographs provided in the All Downloadable Files section of the website are provided for use on presentation boards if competitors so choose. A caption list accompanies each set of photographs and, where required, includes specific crediting instructions. If you incorporate an image taken by Don Riepe into your submission (background, rendering, collage, etc.), you must properly credit the photographer by including, “Photo: Don Riepe/American Littoral Society” or “Original Photograph: Don Riepe/American Littoral Society.” Please note that competitors do not have permission to include photographs by Travis Roozeé on their competition boards; Roozeé’s photographs were therefore not included in the high-resolution images provided on the website. All other high-resolution images made available to competitors are © Envisioning Gateway and are available for use by competitors without specific crediting instructions. Images and materials found in other sources throughout the Envisioning Gateway website should be credited according to copyright instructions outlined within each source. Please review the “Ownership” section of the competition Rules and Regulations for further information.
| OTHER |
Could you please provide more details about the printing?
Submitted PDFs will be printed using a large-format digital inkjet printer at 300 dpi using CMYK inks on heavy-weight paper. The boards will be mounted on foam core and laminated with a semi-gloss finish to protect the boards from wrinkles and fading.
Will I receive additional information in the mail?
No, all information is available on this website. There is no additional print information.
What scale should my submitted drawings be?
All submissions must include one site plan of Gateway scaled to 1 inch = 2 miles, and one site plan of Floyd Bennett Field scaled to 1 inch = 500 feet. The site plans available for download on the competition website are provided at these scales. Perspectives can be submitted at any scale. Additional drawings, photographs, montages, diagrams and illustrations are encouraged but not required.
Is there a budget for the project?
At this stage of the competition, design proposals are not limited by the restrictions of a budget.
How technically developed must my proposal be?
We recognize the incredibly complex nature of Gateway’s ecosystem and infrastructure, and encourage competitors to partner with engineers, scientists and experts from other technical professions in order to generate the most informed proposals possible. Successful proposals will strike a balance between innovation and practicality.
Can I write more than 250 words for the project description?
Competitors may include text beyond 250 words on their boards, however the required text document MUST NOT EXCEED 250 words. Your 250 word description will be used as an abstract that accompanies your submission when presented to the jury and/or in an exhibition.
Site Brief
Overview
Gateway was designated the first urban National Recreation Area on October 27, 1972, exactly one century after Yellowstone became the first national park in the United States and the world. Thirty-five years later, Gateway continues to struggle to meet the aspirations of its founders, to negotiate its relationship with the communities that surround it, and to balance the goals of historic preservation, environmental conservation, and active recreation.
Gateway presents a significant regional resource with incredible infrastructural, ecological and cultural value in the New York metropolitan region, hosting endangered birds, fish and shellfish breeding grounds, marinas, playfields, and cultural relics. It is also the site of combined sewer outfalls, treated wastewater effluent, abandoned buildings, degraded habitat, drowned marshes, former landfills and vast asphalt runways.
Both the complexity of Gateway and the scope of this design competition call for an immense amount of background information about the park. The materials provided throughout the Site Brief area of the website are taken from a Research Report prepared by a team of investigators from Columbia University’s Graduate School of Architecture, Planning and Preservation. The report is comprised of written chapters, extensive mappings, external primary sources and site photographs. It is intended to provide a comprehensive overview of the conflicting issues facing Gateway historically and today.
We are pleased to make the majority of this information available to both competitors and the public-at-large. The Research Report can be downloaded in its entirety for the duration of the competition, and selected images and mappings are available for public browsing throughout this section of the website.
Research Report
Click here to download a PDF of the full Research Report (129.43 MB) written by a team of investigators from Columbia University’s Graduate School of Architecture, Planning and Preservation, or download individual chapters of the Research Report below.
Introduction/Facts and Figures
Historical Context
Physical Conditions
Detailed Description of Floyd Bennett Field
National Park Service
Conclusion
Abbreviations
Bibliography
Gateway Atlas
The ‘Gateway Atlas’ is an independent chapter of the Columbia GSAPP Research Report that offers a series of maps, diagrams and geographic analyses describing Gateway’s complex physical and organizational context. This highly graphic information is separated into subsections below based on the different scales at which Gateway can be understood. (Click on an icon to view/print a PDF file, or right-click on the icon and choose “save target as” to download the file to your desktop.)
Index
Global Influences
National Context
Regional Framework
Gateway
Jamaica Bay Unit
Floyd Bennett Field
Related events and Programs
| Upcoming Events |
| Shape the Future of Gateway |
National Parks Conservation Association
Help pick designs that will transform this site into a world class park–one that will be both a global model of public space as well as a great regional resource.
Designing Governors Island
June 13, 2007, 6:00PM – 8:00PM
Van Alen Institute, 30 West 22nd Street, 6th Floor
As the future of Governors Island takes shape this spring and five internationally-renowned design teams present schemes for the site’s redesign, Van Alen Institute joins GIPEC and its partner organizations in celebrating the recent history of Governors Island, its relationship to the New York Harbor, and the role of design competitions in defining and developing public sites in New York City. Space for this event is limited; please RSVP to rsvp@vanalen.org by 5:00pm Monday, June 11.
| PAST EVENTS |
Portrait of Jamaica Bay: Photographs by Travis Roozée
Feb 10 – Apr 22, 2007
Museum of the City of New York
Portrait of Jamaica Bay features photographs taken over the course of a single year in the area surrounding Jamaica Bay, Queens. In 2006, photographer Travis Roozée documented the bay’s dramatic landscape and the historic communities that arose to harvest its natural resources. Focusing on the local residents, traces of the area’s past, and the seasons’ cyclical beauty, Mr. Roozée has produced a photographic portrait of a little-known yet distinctive New York City community.
The exhibition is part of Photo Urbanism, an ongoing program of the Design Trust for Public Space to encourage the examination and re-imagining of New York City’s public spaces through photography. Portrait of Jamaica Bay: Photographs by Travis Roozée is co-sponsored by the Design Trust for Public Space with additional support provided by Kodak, Paul and Ulla Warchol, and Paul Warchol Photography.
Nature Now: The Urban Park as Cultural Catalyst
October 14, 2006
On October 14, 2006, the Envisioning Gateway partners hosted a conference titled “Nature Now: The Urban Park as Cultural Catalyst.” Scientists, geographers, designers, historians, and park managers convened at Columbia University’s Graduate School of Architecture Planning and Preservation to discuss the current state of New York’s urban landscape and the potentials and challenges facing Gateway National Recreation Area. Speakers addressed the nature of New York City, the evolution of the National Park Service, and the converging fields of design, science, technology, and art to engage new realities and to drive landscape change.
Public Input
Help shape the future of Gateway!
National Parks Conservation Association has posted all six winning entries on their website for public input and feedback. Your participation helped transformed Gateway into a world class park – one that will be both a global model of public space as well as a fantastic regional resource.
Jurors
Winners
First Place ($15,000)
MAPPING THE ECOTONE
Ashley Kelly and Rikako Wakabayashi (Brooklyn, NY)
This project creates a highly visible, experiential public infrastructure that responds to the shifting ecosystem of Jamaica Bay and defines a new vision of the relationship between nature and people. Though within New York City, it is a stretch to call this an urban park in the context of Manhattan. Gateway must be made more accessible in terms of its idea.
On a marginal landscape with great biotic diversity, we believe that people should be educated that ecosystems are in necessary flux, a cycle increasingly complex with today’s global climate shifts. Capturing the diversity of Gateway’s ECOTONES, or zones of ecological tension, we propose an urban park that creates a microcosm of shifting habitats, program and landforms. These ecotones then operate at the larger scale of Jamaica Bay’s salt-marshes to reanimate those processes made static by decades of urban dross, fill and dredging.
Great cities have a hard edge, a definite sense of place and identity. This designed strategy of jetties and piers, marshlands, tides and rising sea levels defines where the ecotone line will be drawn – the way people map boundaries and communicate them at a more human scale. In doing so, we establish a sense of place prepared to mark the future of our ‘natural’ environment. We’re approaching the notion of a complex landscape, actively constructed, naturally passive, and which reconceptualizes the national park where urban decay, renewal and refuge can coexist.
BIO
Ashley Scott Kelly resides in Brooklyn NY and works in the HOK Planning Group, pursuing local and international urban planning and architecture projects in addition to developing large on-site planning efforts to sustain India’s developing infrastructure. His primary interest is in the restoration of urban dross-scapes through ecologically as well as economically sensitive design solutions. In 2006, he completed his undergraduate studies in architecture at the University of Michigan.
Rikako Wakabayashi, originally of Yokohama, Japan, has worked for firms in Niigata, Japan and Zurich, Switzerland prior to a position as designer and project coordinator with New York-based Lalire March Architects. Her experience ranges from conceptual design to realization of high-end commercial and educational spaces. At the University of Michigan, she pursued a multi-disciplinary study of architecture and planning culminating in the design of an urban park in the context of Detroit’s depopulating cityscape and the completion of her B.S. in 2006. She will begin the Master of Architecture program at Columbia University in the fall of 2007.
Second Place ($10,000)
REASSEMBLING ECOLOGIES
North Design Office (Toronto, Canada)
The Reassembling Ecologies proposal for Envisioning Gateway is based on an intense understanding of existing conditions and in-depth knowledge of optimal conditions for strengthened aquatic and terrestrial ecologies in and around the Gateway National Recreation Park. Running parallel with this is the need for a stronger definition of programs and activities for park users and an enhanced structure that allows for sensitive ecologies and recreation to coexist. Reassembling Ecologies attempts to repair and rebuild the deteriorating aquatic and terrestrial ecologies in and around Gateway through the rethinking and reorganizing of territories and infrastructures to better accommodate future uses and ecological flows.
The concentration and intensification of active recreation along a central spine in Floyd Bennett Field, utilizing the existing historic central runway, is the reorganizing strategy. The goal with this move is to liberate vast tracts of land that currently have sprawling, ill-defined, uses. Intensifying activity and concentrating its footprint enables larger tracts of sensitive terrestrial and aquatic ecologies to flourish with minimal disturbance. The central spine of activity is reinforced with a linear landform. The landform, constructed of material relocated from on-site (primarily the asphalt and concrete from the retired airstrips), performs multiple functions including; gateway to park on a local and regional scale, sound barrier, viewing platform, seating, link through site and as protection from future sea-level rise.
Reassembling Ecologies strengthens both recreational and ecological functions and provides a precedent setting rethinking for Gateway National Recreation Park such that intensive recreation can exist within flourishing ecologies.
BIO
North Design Office is a landscape architecture, urbanism, and design firm. Based in Toronto, the firm was established by partners Pete and Alissa North in 2005. Pete and Alissa both graduated from the Bachelor of Landscape Architecture Program at the University of Toronto and from the Master in Landscape Architecture Program at Harvard University. In addition to being partners at North Design Office they are also both Assistant Professors in the Faculty of Architecture, Landscape, and Design at the University of Toronto.
North Design Office has developed a praxis where research and theory inform their process based approach to solving complex issues in the environments we inhabit. Their work ranges in scale from site specific art installations to architecture and urban design, with an emphasis on landscape architecture. North Design Office’s design strategy is unique to each project and is founded on an intense understanding of site, context and program as the mechanism for transformation. The office is committed to the idea that well designed urban environments and open spaces create vibrant ecologies, communities, and cities.
Third Place ($5,000)
SEAMARKS, LANDMARKS, CIPHERS
Virginia Polytechnic: Laurel McSherry, Terry Surjan and Rob Holmes (Alexandria, VA)
Our work, a field guide to the landscapes of Gateway, provides tangible connections to pre-existing, ongoing, and emerging site conditions. Three types of connections – marks – are suggested to guide the revival of local and regional landscape knowledge: seamarks, landmarks, and ciphers. Located 1000 feet apart along cardinal directions, a field of sixty-two seamarks guide wanderers and inform observers of the locations and heights of future landform modifications. Varying in shape, size, and height, seamarks guide the creation of a midden – a near-continuous landform traveling the width of the site from the Gateway Marina to Mill Basin. Formed incrementally over a span of 11 years from local channel dredge, the midden serves as index (vertical) of the former Irish Channel bathymetry, datum both within and outside the site, and surrogate for the experience of an otherwise inaccessible landscape. The landmark field situates Gateway’s’ constructed landscape within the context of other national parks and monuments under the care of the Department of the Interior. The proposed series of stamp issues serves as cipher for the reading of Gateway’s local and regional landscapes.
BIO
Laurel McSherry, a native Highlands, New Jersey, is an Associate Professor and Director of the Graduate Program in Landscape Architecture at the Washington-Alexandria Architecture Center of Virginia Tech. A graduate of Rutgers University and the Graduate School of Design at Harvard, she is the recipient of the 1999 Rome Prize in Landscape Architecture from the American Academy in Rome. In 2005, McSherry and architect Terry Surjan were among five finalist teams in the Flight 93 National Memorial Design Competition. Presently, she is at work on a book indexing the landscapes of New Jersey’s Raritan River.
Terry Surjan, a native of Joliet, Illinois, is an Associate Professor of Architecture at Virginia Tech, Blacksburg. A graduate of Columbia University, Surjan’s research and teaching focus on Computer-Numerically-Controlled (CNC) component design as well as 3-D modeling and animation. Currently, he is part of a VT team working on a “House for the Future” for the Department of Energy. Prior to joining the faculty at Virginia Tech, Surjan taught CNC and animation technologies at Arizona State University, the Southern California Institute of Architecture, Woodbury University and the University of California in Los Angeles.
Rob Holmes, a second-year graduate student in the landscape architecture program at the Washington-Alexandria Architecture Center of Virginia Tech, is a native of Philadelphia and Lancaster, South Carolina, and holds an undergraduate degree in Philosophy from Covenant College
Honorable Mention ($500)
[UN]NATURAL SELECTION
Archipalago Architecture and Landscape Architecture
New York, NY USA
National Parks have historically been about preserving and protecting a place of scenic beauty–removed and ideally “untouched” by humans. Gateway is different. It is all about human contact with the environment and the resulting changes that take place over the centuries.
Our design celebrates the process of (un)natural selection. In the 21st century we are beginning to understand that human health and ecology exist within and not separate from the surrounding environment. Gateway, situated between the nation’s greatest concentration of humanity and the ocean, presents a special opportunity to explore the connections and tensions inherent in this amalgam of ocean, land, air and settlement. Our design strategy involves three overlapping steps. We want to re-orient the experience of the visitor from the fragment to the whole, restore elements we have lost or disturbed to create a new balance, and preserve those remaining elements which have cultural value.
At Gateway, the new identity of the park begins by uniting the various sites with the surrounding community, the water and the air above thru a simple waterfront pathway. This requires forming relationships with surrounding areas, while linking the parts to the whole physically and programmatically. Transportation linkages are also improved, to unify the park and connect it to the city. At Floyd Bennett Field, the two major water bodies of Gateway are united at the Airfield Orientation Center. Visitors leave their cars behind here, to explore and discover the overlapping web of influences of which they are a part.
BIO
Archipelago is an interdisciplinary woman-owned studio which builds on links between architecture and landscape architecture to create spaces and buildings that engage both nature and urbanism. Archipelago is organized around the commitment of Principal Barbara Wilks to quality design and collaboration. The staff of fifteen is organized in a flexible studio manner and includes experienced project managers, project architects, and landscape architects who support each project through to its successful completion.
Barbara E. Wilks, FAIA, ASLA founded Archipelago Architecture and Landscape Architecture in 2006 and W Architecture and Landscape Architecture in 1999 to create design-oriented, multidisciplinary practices focused on urban issues. With special expertise in urban design, public, and institutional projects, she practices as both an architect and landscape architect. Barbara has received many design awards for her work, including four recent national awards. She sits on the Architectural Advisory Panel of Cornell University and is a board member of the National Association of Olmsted Parks. She was honored with election to the College of Fellows, American Institute of Architects in 1999. She has lectured and taught at many colleges and universities, and her work has been exhibited locally and nationally. The team for this project included Tatiana Choulika, Landscape Architect; Ricardo Romo-Leroux, Project Manager and Urban Designer; and Martin Barry, Landscape Designer.
Honorable Mention ($500)
Urban Barometer
LOOP|8: Christopher Marcinkoski, Andrew Moddrell
Larchmont, NY USA
“ALREADY, THREE-QUARTERS OF NEW YORKERS LIVE WITHIN A 10- MINUTE WALK OF A PARK.” – NYC Parks Commissioner Adrian Benepe
The National Park service currently operates 20 types of National Park – four types of which can currently be found within the New York Megalopolis. New York City alone has more than 1,700 parks, playgrounds and recreation facilities across the five boroughs. City Parks’ properties total more than 28,000 acres.
Add to this proposed new flagship open spaces like Fresh Kills, the Highline, Governor’s Island, Brooklyn Bridge Park and the Greenpoint-Williamsburg waterfront redevelopment – as well as the 20 or so existing New York State parks within the metropolitan area – and the question of GATEWAY’S role within the New York Megalopolis moving forward into the 21st century becomes considerable.
Capital investment in public open space at the scale currently seen within New York is both worthwhile and commendable. However, is the continued development of conventional parkland alone enough to sustain the transformation and changes that the megalopolis will undergo over the next century?
In addition to stewardship and preservation, we propose cutting-edge science and active research. We propose GATEWAY to become a new type of national park – an infrastructure as much as an amenity.
GATEWAY should be re-designated a NATIONAL ECO-URBAN RESEARCH ZONE – a territory that both promotes stewardship of existing natural and native resources, but also engages in the active exploration of the relationship between dynamic ecosystems and ongoing anthropologic urbanization.
BIO
Christopher Marcinkoski and Andrew Moddrell formed loop|8 in the fall of 2004 following their graduation from the Yale School of Architecture. Their design work and research has been exhibited internationally in Germany, Scotland, China and South Korea, as well as in the U.S. Their urban research received an International Bauhaus Prize in 2004. In the spring of 2006, they were recognized by Van Alen Institute for their entry to the Philadelphia URBAN VOIDS Competition.
Christopher Marcinkoski works as an architectural and urban designer at Field Operations in NYC. He holds a BArch from Penn State University and an MArch from Yale University, where he was awarded the H.I. Feldman Prize for outstanding design and the Christopher Tunnard Fellowship for excellence in planning. In 2004, Mr. Marcinkoski was awarded the prestigious SOM Foundation Fellowship for Urban Design. He is co-editor of the recently published Perspecta 38 | architecture.
Andrew Moddrell works as a designer at Garofalo Architects and an Adjunct Assistant Professor at the Illinois Institute of Technology in Chicago. He holds a BArch from the University of Kansas and a MArch from Yale University, where he was awarded the H.I. Feldman Prize for outstanding design. Prior to joining Garofalo Architects, he worked at UrbanLab in Chicago and at A. Zahner Architectural Metals in Kansas City.
Honorable Mention ($500)
H2Grow
Frank Gesualdi, Hayley Eber
New York, NY USA
Gateway National Recreation Area is comprised of 61% water. As a network of landmasses spread across a vast fluid terrain, GNRA has the unique opportunity to engage in and celebrate the potential of this aquatic landscape.
H2grOw is a conceptual systems design project that draws on techniques of floater hydroponics*, exploring the possibilities of using water as a resource for planting, transportation, energy harnessing, food production and recreation. A fleet of mobile Hydro Pods, measuring 75′ x 140′, is deployed across Gateway’s network of islands and peninsulas. Each pod is a hydroponic eco-system grown completely without soil. This new landscape is supported primarily on a pontoon ring structure, beneath which hangs a semi permeable membrane housing all essential nutrients.
Sorting Landscape: The principles of data sorting are applied to this large array of mobile landscape “particles”, allowing for unlimited reconfigurations and combinatorial complexity. As all robust ecosystems depend on a balance of conditions to maintain a dynamic equilibrium, H2grOw provides a level of responsiveness suitable for the natural rhythms of Gateway. The landscape units self-sort and cluster to form diverse combinations of both similar and dissimilar plant species and environments.
Floyd Bennett Field, acting as the public and programmatic center of Gateway, is a microcosm of the entire network of islands in the park. The hardscapes of the existing field are flooded, allowing the Hydro Pods to circulate through the site. The newly formed water bound landmasses of FBF support a variety of recreational and cultural programs that are destinations along the vast circuit of ecologies that comprise Gateway.
* Hydroponics (literally “water working”) refers to a method for growing plants in a nutrient solution without soil. The science of hydroponics proves that soil isn’t required for plant growth but the elements, minerals and nutrients that soil contains are. A hydroponic solution provides the exact nutrients needed for plants in precisely correct ratios.
Disclaimer: Almost any terrestrial plant will grow with hydroponics, but some will do better than others.
BIO
Frank Gesualdi was born outside of New York City in 1976. He received a Professional B. Arch from Syracuse University in 1999 and a M.S. in Advanced Architectural Design from Columbia University in 2004. He joined Diller Scofidio + Renfro in 2004, where he has worked on the Lincoln Center for the Performing Arts renovation project, including the full renovation of Alice Tully Hall, and a number of international competitions. Prior to joining DS+R, he was a Project Designer for STUDIOS Architecture in Washington, DC where he was a lead designer for The Nysmith School.
Hayley Eber was born in Johannesburg, South Africa in 1976. She received a B.AS from The University of Cape Town in 1997, a B.Arch from the Cooper Union in 2000, and an M.Arch from Princeton University in 2002. She joined Diller Scofidio + Renfro from 2002 to 2006, where her experience spanned the fields of architecture, urban design, multi-media theater, curatorial projects, and the visual arts. Her involvement includes lead designer for The Highline Competition, Lincoln Center Information Landscape and project architect on recent art projects: Who’s Your DaDa? at MoMA in collaboration with The Wooster Group and Have You Ever Been Mistaken for a Muslim? in Lille, France with film director Mira Nair. Prior to joining DS+R, she worked at Eisenman Architects in NY and at Wiel Arets Architects in Maastricht. She currently heads up a solo practice in New York and teaches at Princeton University and The Cooper Union.
Announcement
COMPETITION STRUCTURE
This is an open, international competition that requires the digital submission of anonymous design ideas for Gateway National Recreation Area. Members of a distinguished and diverse competition jury will evaluate the submissions in May 2007. The jury will select first ($15,000), second ($10,000) and third ($5,000) place winners as well as multiple honorable mention finalists ($500). Winning entries will be presented to the National Park Service for potential inclusion in the next planning phase of Gateway’s General Management Plan, which is scheduled for 2009.
The competition is being held in anticipation of the National Park Service Centennial in 2016, which will provide an opportunity to reinvest in Gateway by focusing on a renewed commitment to environmental education based on an understanding that “nature” in urban environments is complex, actively constructed, and dynamic.
The competition in its entirety is being presented and managed via this website. All essential information for competitors – including instructions, registration, guidelines, program details, background research, site plans, photographs and submission – can be found online. No additional printed materials are available.
| REQUIREMENTS |
Based on the Conditions and Challenges outlined below, competitors are asked to address Gateway at two scales:
Gateway Master Plan
Develop a new master plan and strategy for creating a unified experience when visiting Gateway National Recreation Area. Proposals should link the diverse recreational, ecological and historic opportunities located within the three existing units of the park: Jamaica Bay, Sandy Hook, and Staten Island.
Park within a Park
Within the larger approach developed above, design a new park sited at Floyd Bennett Field within the Jamaica Bay Unit of Gateway, which includes the Wildlife Refuge, Riis Beach and Fort Tilden. Floyd Bennett Field has the opportunity not only to become a premier destination within Gateway, but to provide facilities and resources for the entire park. Floyd Bennett Field is a 1,358 acre piece of land that was New York City’s first municipal airport; today it hosts myriad activities but suffers from a lack of identity and definition, representing a microcosm of the larger issues facing Gateway. Competitors may intervene on as much or as little of Floyd Bennett Field and its surrounding waters as they choose, and should define the programmatic elements of a “park” in terms of contemporary urban conditions and social/recreational needs and desires
| CONDITIONS AND CHALLENGES |
Ecological
Condition: Located at the intersection of the Atlantic Ocean and the Hudson Raritan estuary, Gateway supports a variety of estuarine ecologies – open water, dune, wetland, grassland and forest – that provide critical habitats for fish, shellfish, migratory birds, insects and vegetation. In some cases these communities are rare or endangered, and recent studies have revealed a mysterious and rapid deterioration of Jamaica Bay’s marsh islands.
Challenge: Establish a relationship between the new park site at Floyd Bennett Field and existing ecological systems throughout Gateway, and propose new opportunities for environmental stewardship, restoration, remediation, and reclamation.
Historical
Condition: While many of Gateway’s cultural and historical sites have benefited from restoration (ie., Fort Wadsworth, Fort Hancock, Sandy Hook Lighthouse), a great number of military facilities and former airstrips at Floyd Bennett Field lie abandoned and in disrepair.
Challenge: Address the value of these structures and the industrial heritage that they represent, outlining an approach not necessarily bound by a conservative attitude towards preservation. Competitors are welcome to incorporate existing structures, facilities and site conditions into their proposals, however such proposals should include a strategy for renovation (in the case of abandoned buildings) or relocation of functions/uses (in the case of buildings that are currently occupied).
Recreational
Condition: Gateway’s current recreational opportunities range from activities typically found in national parks, such as experiential education and camping, to activities typically found in urban parks, such as sporting events and picnics. Floyd Bennett Field is additionally home to many local hobbyists – model car and aircraft enthusiasts, community gardeners, windsurfers, bird watchers, antique air show audiences, fishermen, and cyclists are just a fraction of the individuals who currently rely on the open space and proximity of Floyd Bennett Field.
Gateway is also comprised of 61% water, and has approximately 57 miles of shoreline. Sites like Canarsie Pier, Gateway Marina, Riis Beach, and the trails at the Jamaica Bay Wildlife Refuge have visitors year-round, however in many areas Ð particularly at Floyd Bennett Field – the shoreline is inaccessible or off-limits to the public.
Challenge: Respecting and building upon existing activities, develop new and innovative recreational opportunities at Floyd Bennett Field that expand upon Gateway’s prime position within the urban environment, the park’s original mandate as a “National Recreation Area,” and the tremendous presence of water.
Educational
Condition: Gateway’s numerous and complex ecologies provide an opportunity to learn about natural and urban systems in the context of the New York metropolitan area’s rich cultural heritage. While the National Park Service provides site-specific educational programming at several visitor’s centers and museums throughout Gateway, there is no single facility, site or information system that provides a comprehensive overview of Gateway as a whole.
Challenge: Consider the form and location of such a resource, and propose new educational opportunities that reinforce the National Park Service’s vision of “a national park system that is recognized as a significant resource for learning, where people and organizations collaborate on teaching and learning about the interconnections of human culture and nature, natural systems, the values of America’s diverse heritage, and the principles of democracy.”
Waste Management
Condition: Gateway’s physical form has been and continues to be significantly shaped by infrastructural demands. The waters and coastlines of Gateway can be considered recreational; however, they are also an intricate part of the metropolitan region’s current water management system. Six water treatment plants are located directly adjacent to park lands, and many of New York City’s combined sewer pipes output directly into the harbor during flooding and heavy rain. The estuarine waters surrounding Gateway therefore take on the adverse effects associated with these pollution sources.
Gateway has also been a site for solid waste disposal. Landfills at Pennsylvania Avenue and Fountain Avenue and waste recycling facilities at Floyd Bennett Field are no longer operational; however the impact of this activity remains a significant concern throughout Jamaica Bay.
Challenge: Address the implications of this legacy, and consider opportunities for waste management and pollution mitigation throughout Gateway and at Floyd Bennett Field.
Access and Transportation
Condition: While a few areas of Gateway have sufficient access via public transportation, a car is required to visit many other sites within the recreation area. Floyd Bennett Field, roughly one and a half times the size of Central Park, is also quite difficult to negotiate on foot. Much of the Jamaica Bay Unit is physically cut off from Brooklyn by the Belt Parkway, one of New York City’s major transportation routes to and from JFK Airport. In short, neither neighboring residents nor visitors to the region have clear or convenient access to this National Park site or the future park at Floyd Bennett Field.
Challenge: Rethink public transportation to Gateway, between Gateway’s three units, and within Floyd Bennett Field, and propose innovative solutions to existing access barriers. Consider the significance of a threshold or transition between the urban fabric of New York City and the open landscape of Gateway.
Economic Strategies
Condition: The financial stability of federally managed parks often depends on the use of concession contracts and commercially-operated visitor services such as lodging, food and beverage sales, retail merchandise and recreation activities. Such business operations generate revenue that can be put directly back into park maintenance or programming costs. Concessions, however, can be harshly criticized (or rejected entirely) when inappropriate in scale or unrelated to a park’s primary stated purpose.
Challenge: Consider Gateway’s need for additional financial resources when developing programmatic elements for the new park at Floyd Bennett Field – rethink concessions and/or envision other economic strategies that may strengthen your proposal. (ie., public-private partnerships as with Golden Gate NRA and Golden Gate National Parks Conservancy/Presidio Trust)
| CRITERIA |
The jury will seek out powerful, transforming proposals that inspire new ways of thinking about not only the role of national parks relative to an increasingly urbanized national landscape, but the ways in which thriving cities and complex ecosystems can co-exist and enrich each other.
The jury will be guided by the following objectives in evaluating submissions and recommending winning design proposals for presentation to the National Park Service:
- Rethink what the term “nature” means when defining a park in post-industrial urban conditions.
- Create a clear national identity for Gateway that celebrates its unique urban and ecological heritage.
- Reinforce the identity of Gateway as a ‘gateway’ to the wider National Park experience, as well as the initial aspirations of Gateway’s founders “to bring parks closer to the people.”
- Connect Gateway’s diverse set of sites and programs to create a unified park system, and improve access from surrounding areas.
- Establish a destination and symbolic center of Gateway in a new park at the site of Floyd Bennett Field.
- Emphasize and integrate the presence of water as a defining feature of the larger Gateway landscape and of the new park at Floyd Bennett Field.
- Reinforce the National Park Service’s ethic of stewardship of historical and ecological sites by maintaining and integrating existing wildlife and ecological habitats into the new park program at Floyd Bennett Field.
- Recognize and expand upon the diverse social and cultural activities that currently exist throughout Gateway and at Floyd Bennett Field.
- Imagine new park programs that will help ensure the long-term viability of Gateway and of the new park at Floyd Bennett Field.
JURY
The jury will include the following individuals. Additional biographies will be added shortly.
Ethan Carr, National Park Service Historian, Assistant Professor of Landscape Architecture, University of Massachusetts, Amherst
Andrew Darrell, Director, New York Region, Environmental Defense
Patricia Harris, First Deputy Mayor of New York City
Marian Heiskell, Newspaper Executive, Conservationist, Philanthropist
Walter Hood, Principal, Hood Design
Patricia Kempthorne, Founder and Executive Director, Twiga Foundation
Peter Latz, Principal, Latz + Partner Landscape Architects
John Loring, Design Director, Tiffany & Co.
Anuradha Mathur, Principal, Mathur/da Cunha and Associate Professor of Landscape Architecture, University of Pennsylvania
Wendy Paulson, Trustee, The Nature Conservancy of New York and Board Chair, Rare Conservation
Steward Pickett, Plant Ecologist, Institute for Ecosystem Studies
Lindy Roy, Principal, Roy, Co.
Adi Shamir, Executive Director, Van Alen Institute (Jury Co-Chair)
Mark Wigley, Dean, Columbia University Graduate School of Architecture Planning and Preservation (Jury Co-Chair)
Resources
Website Photography
Don Riepe/American Littoral Society
Travis Roozée for Design Trust for Public Space
National Park Service
John Hnedak
Barry Sullivan
Pete McCarthy
Lisa Eckert
John Daskalakis
Additional Support
Diana Balmori
Robert Davis/Bryan Cave, LLP
Linda Pollak and Sandro Marpillero
NYC Visual Group and Laurence Poykayil
Eric Ratkowski
Ari Duraku
Volunteers: Omar Toro and Claudia Kotowicz
Sponsors
The Tiffany & Co. Foundation
Update
Envisioning Gateway was held in anticipation of the National Park Service Centennial in 2016, which will provide an opportunity to reinvest in Gateway by focusing on a renewed commitment to environmental education based on an understanding that “nature” in urban environments is complex, actively constructed, and dynamic. With additional support from The Tiffany & Co. Foundation, Van Alen Institute, NPCA and Columbia GSAPP are excited to present their book about the competition and the future of urban nature, Gateway: Visions for an Urban National Park, now available from Princeton Architectural Press. Find out more here.
For more information visit:
Gateway National Recreation Area (U.S. National Park Service)
National Parks Conservation Association
Designing the Parks Conference
National Parks of New York Harbor Conservancy
Digital Archive
Competition entries are now available in VAI’s online Design Archive.
Related Programs
October 14, 2006: Conference, “Nature Now: The Urban Park as Cultural Catalyst.
Held at Columbia University Graduate School of Architecture, Planning and Preservation
Related Publication
Gateway: Visions for an Urban National Park
Related Press
August 19, 2009: National Parkland Not on Radar, Gotham Gazette
October 16, 2011: Visions for an Urban National Park, Discovering Urbanism.
Select Articles
“The Lonely End of the City,” – Metro New York, 08 March 2007
“Improving Gateway National Park by Design,” – New York Times, 13 May 2007
“A Lifeline for the Parks,” – New York Times, 21 May 2007
“Making an Entrance,” – The Architects Newspaper, 5 June 2007
Announcements
Press Release – 4 June 2007
Press Release – 22 February 2007
Competition Fact Sheet
Project Partners
Columbia GSAPP
The Columbia University Graduate School of Architecture, Planning and Preservation (GSAPP) is an independent academic institution dedicated to fostering a leadership role in acting as a laboratory for testing new ideas about the possible roles of designers in a global society. GSAPP’s goal is not a certain kind of architecture but a certain evolution in architectural intelligence, and is united in its commitment to the global evolution of the 21st century city. The school uses explorative studio projects, working in different directions and ‘reporting back’ through juries, exhibitions, and publications. With continually evolving research trajectories, the school operates as a multi-disciplinary think tank, an intelligent organism thinking its way through the uncertain future of the discipline and the global society it serves. For more information, visit www.arch.columbia.edu.
NPCA
Since 1919, the nonpartisan National Parks Conservation Association (NPCA) has been the leading voice of the American people in protecting and enhancing our National Park System. NPCA, its members, and partners work together to protect the park system and preserve our nation’s natural, historical, and cultural heritage for generations to come. For more information, visit npca.org.
