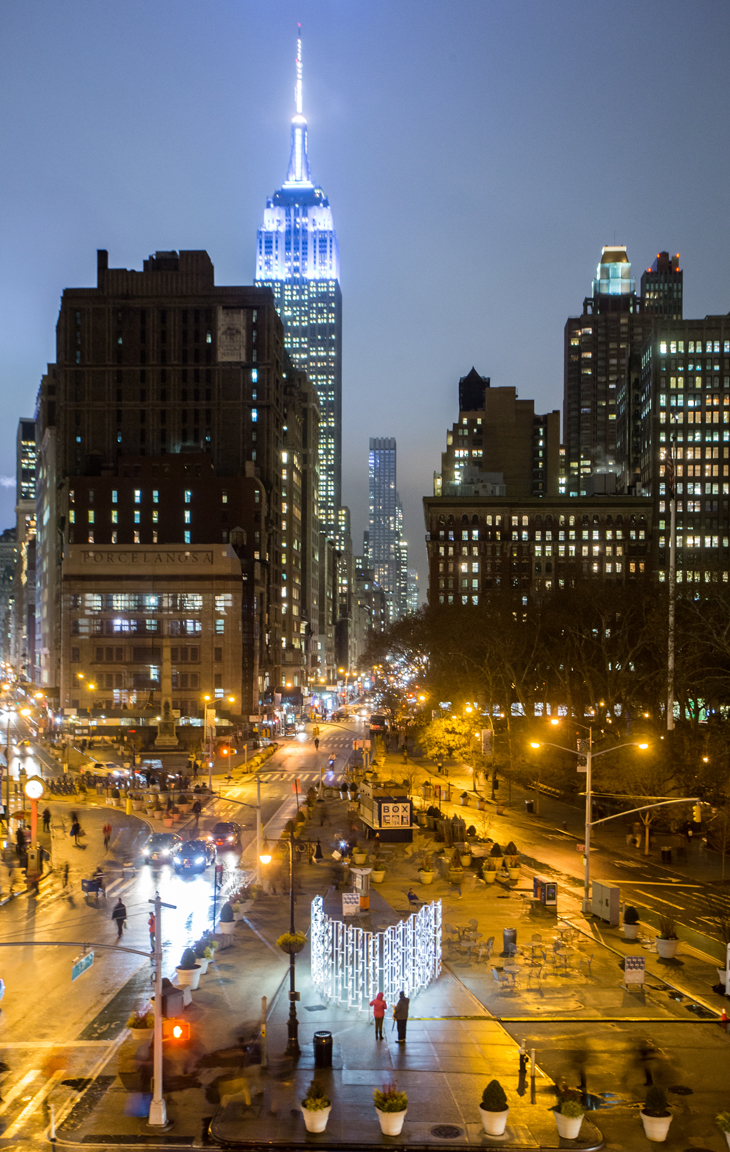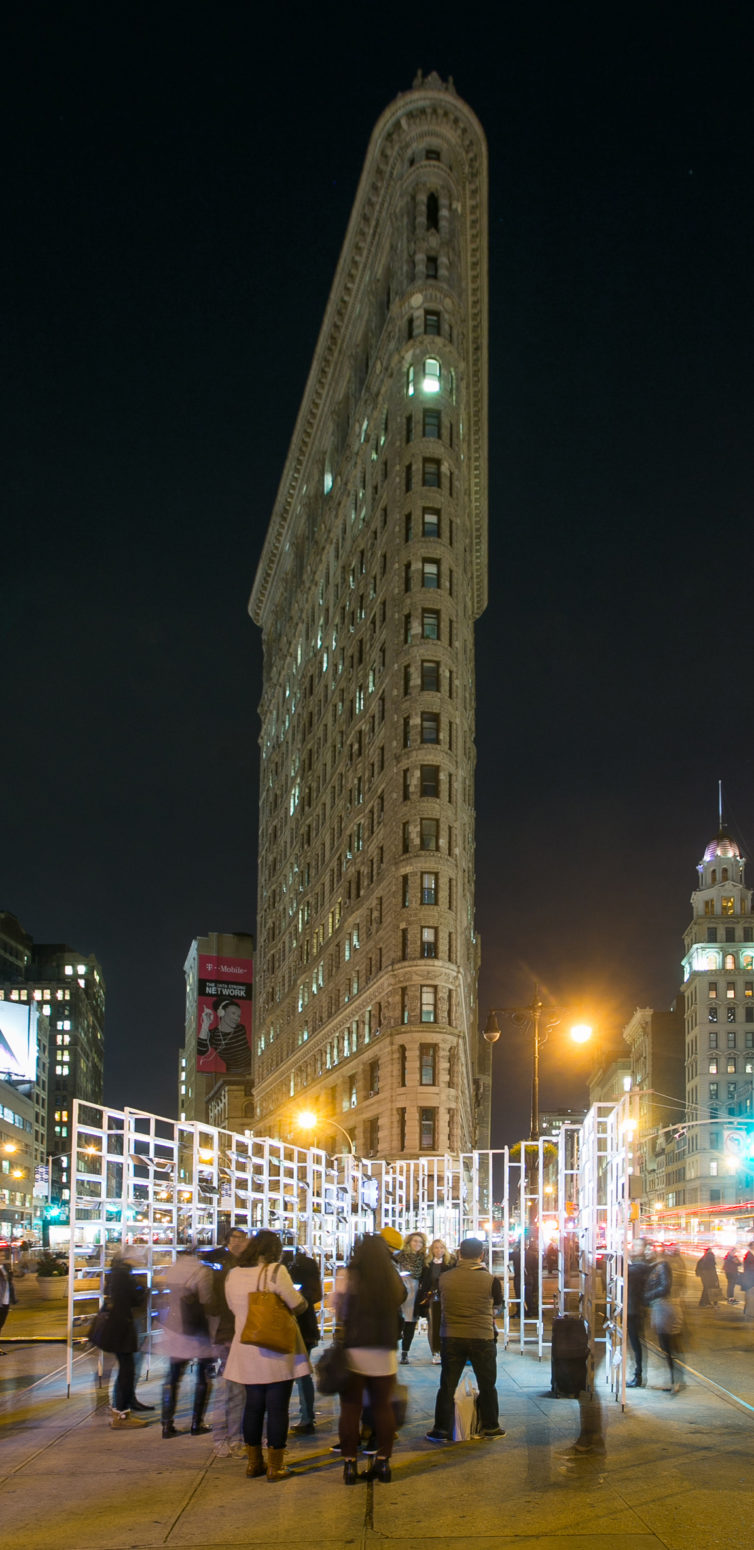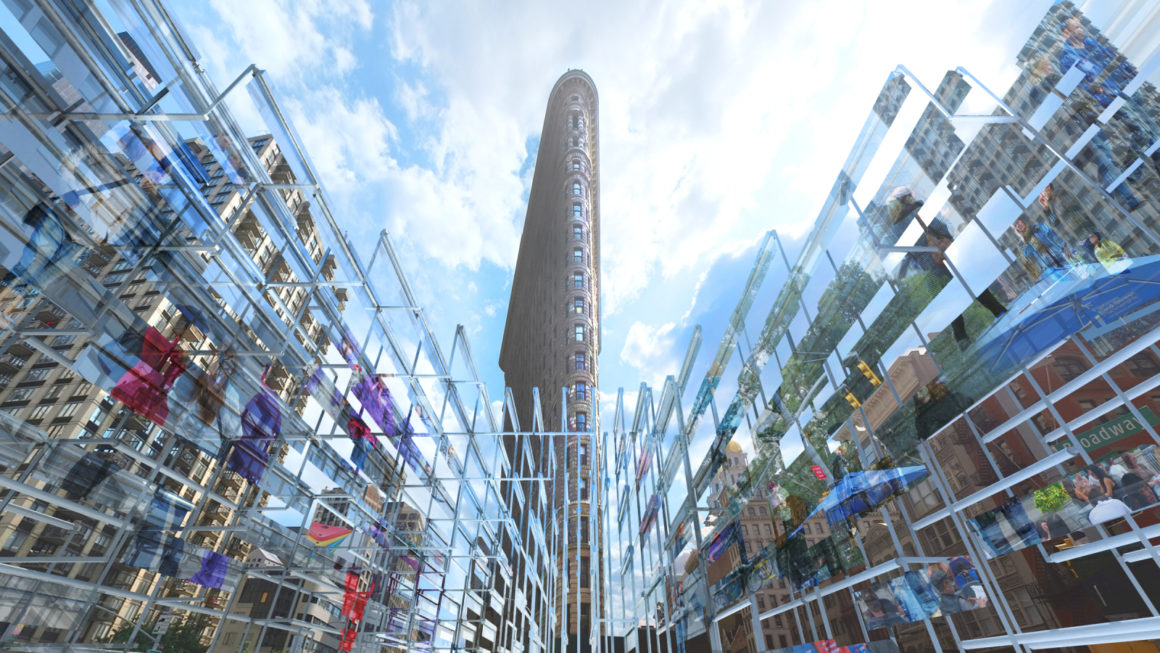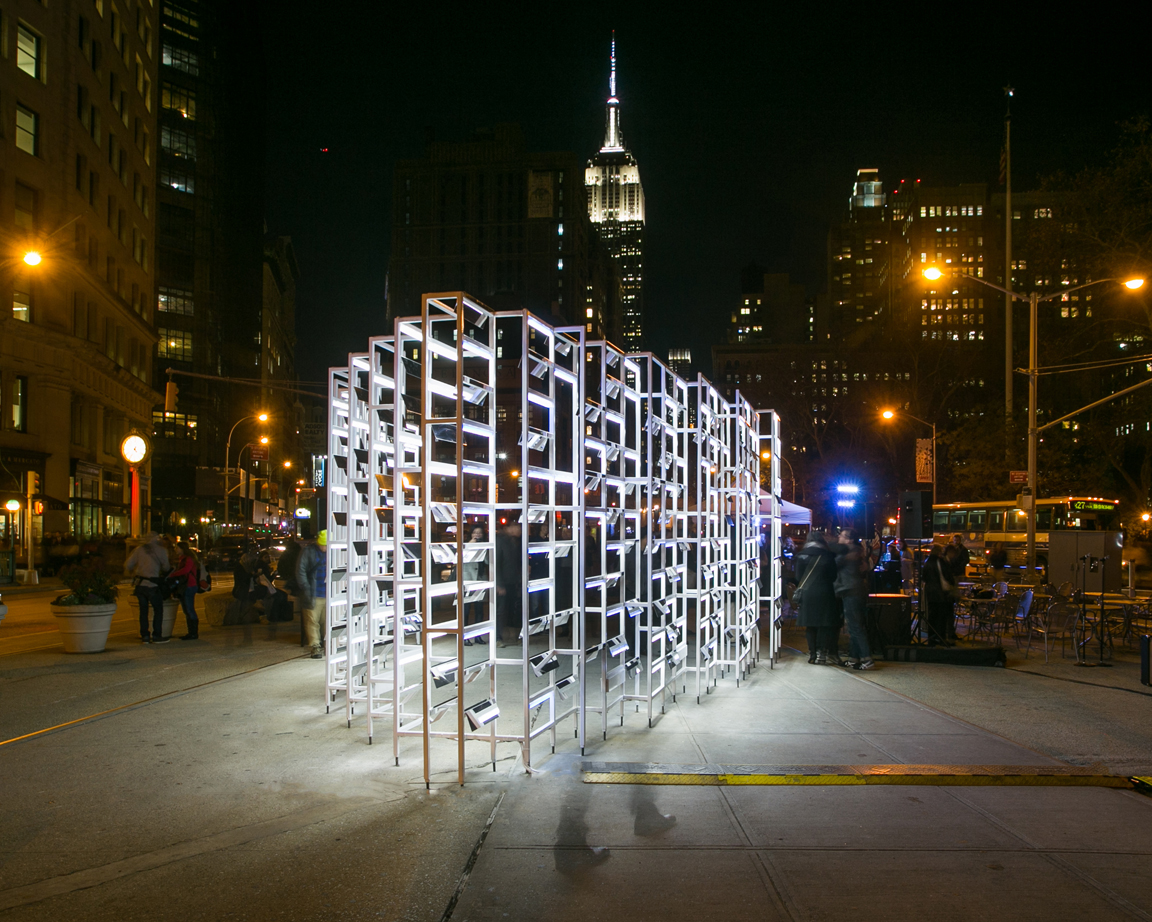
Van Alen Institute and the Flatiron/23rd Street Partnership called for proposals for a temporary installation at the Flatiron Public Plaza that was installed during the 2014 holiday season. The project aimed to design and build a highly visible landmark at the heart of the Flatiron District for the duration of its installation.
INABA’s winning proposal, New York lights, was unveiled on November, 2014 as the first in a series annual holiday installations. It remained up through the end of the holiday season.
Jurors
Proposals were reviewed by a jury with expertise across the worlds of design and public art, including representatives from the Partnership and Van Alen Institute’s Board of Trustees.
Nicholas Athanail, The Corcoran Group, Flatiron/23rd Street Partnership board member and local resident
Michael Bierut, Partner, Pentagram
Brad Cloepfil, Founding Principal, Allied Works Architecture
Emily Colasacco, New York City Department of Transportation Urban Design & Art
Sharon Davis, Sharon Davis Design, Van Alen Institute board member
Jane Kojima, Deputy Director, Flatiron/23rd Street Partnership
Aleksey Lukyanov, Partner, SITU Studio
David van der Leer, Executive Director, Van Alen Institute
Christopher Young, Creative Director for Creative Visual Merchandising, Tiffany & Co.
Winner
INABA, Proposal: New York Light
Project Description
Created to echo the plaza’s namesake building, the installation frames the Flatiron Building to its south. At the other end, the steel tube installation faces north along Broadway, opening up to outline a view of the Empire State Building.
Mirror panels hang from the structure so visitors standing inside can see these views bordered by partial reflections of the plaza’s surroundings. At night, twinkling LEDs illuminate the structure to create dramatic vantage points and inviting opportunities for photos with friends with the city in the background.
How Will it Be Used?
The installation will be used in two ways. For public events, the structure functions as an illuminated backdrop. Performers stand at the open end. This allows an audience to gather around the available area to the north side, while the structure provides a visual buffer to passing traffic along 23rd street.
At other times, visitors can walk inside the structure for a view of the flatiron and the skyline of the square’s other great buildings.
Day and Nighttime
The lighting concept developed in partnership with Tillitson Design Associates emphasizes the reflective qualities of the project as a whole. During the day, the 270 mirror-finished diffusers flicker in the sunlight.
At night the programmable LED system adds to this visual experience with patterns of twinkling lights.
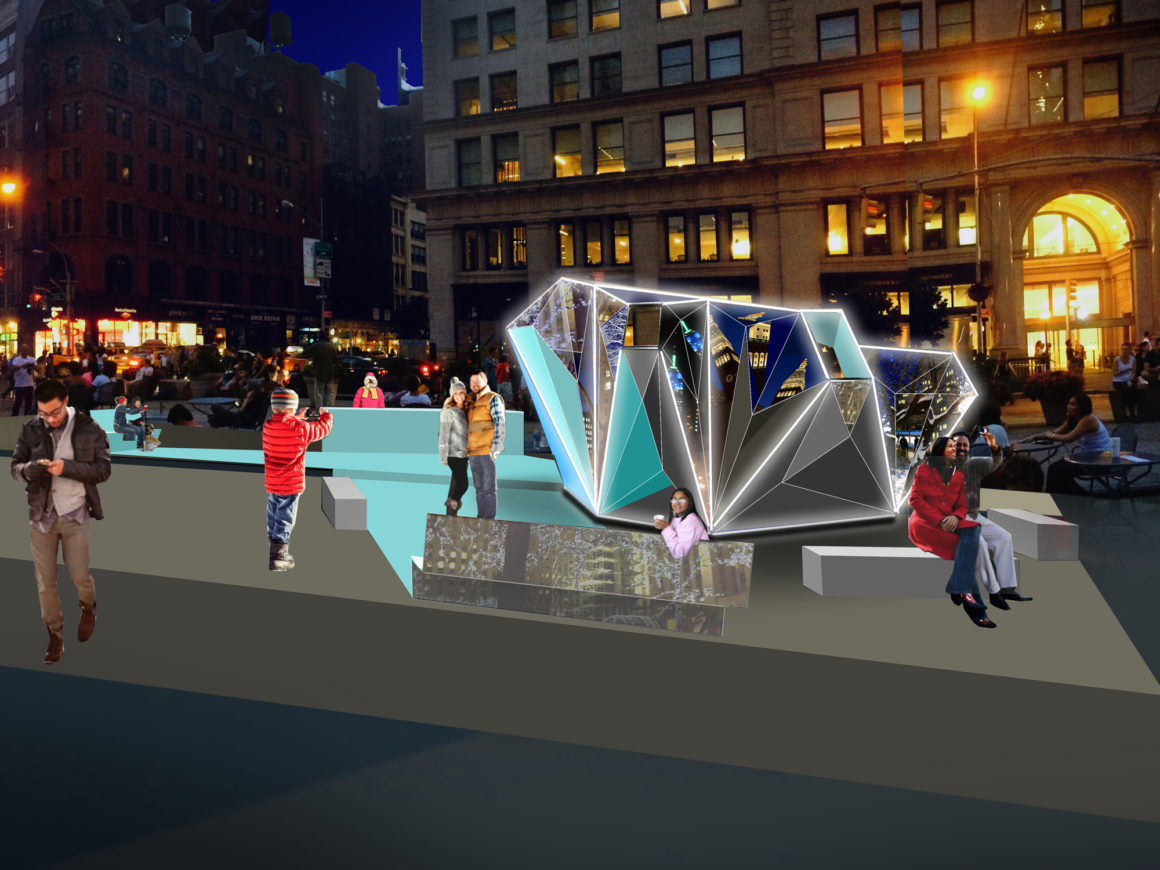
Finalists
EFGH Architectural Design Studio, Proposal: Kaleidescape
On a site surrounded by views of New York’s most iconic buildings, KaleidescApe simultaneously frames these structures in isolation, while at the same time scrambles them within the surrounding context. The faceted mirror skin operates at the scale of an urban kaleidescope, reflecting fragmented images of the buildings and cityscape in a three-dimensional abstraction of a familiar urban environment. On the “interior” side of the triangulated envelope, users are encouraged to not only view, but touch/ sit/ hug/ lay, leaving a temporary impression of their prints on the thermo-chromic surface. The installation is evocative of a crystalline structure in a winter wonderland, climatically suited to it’s environment, while the heat activated surfaces challenge this comfort zone. At night, the LED strip lights outline the faceted geometry while the surfaces disappear and retreat into the urban context.
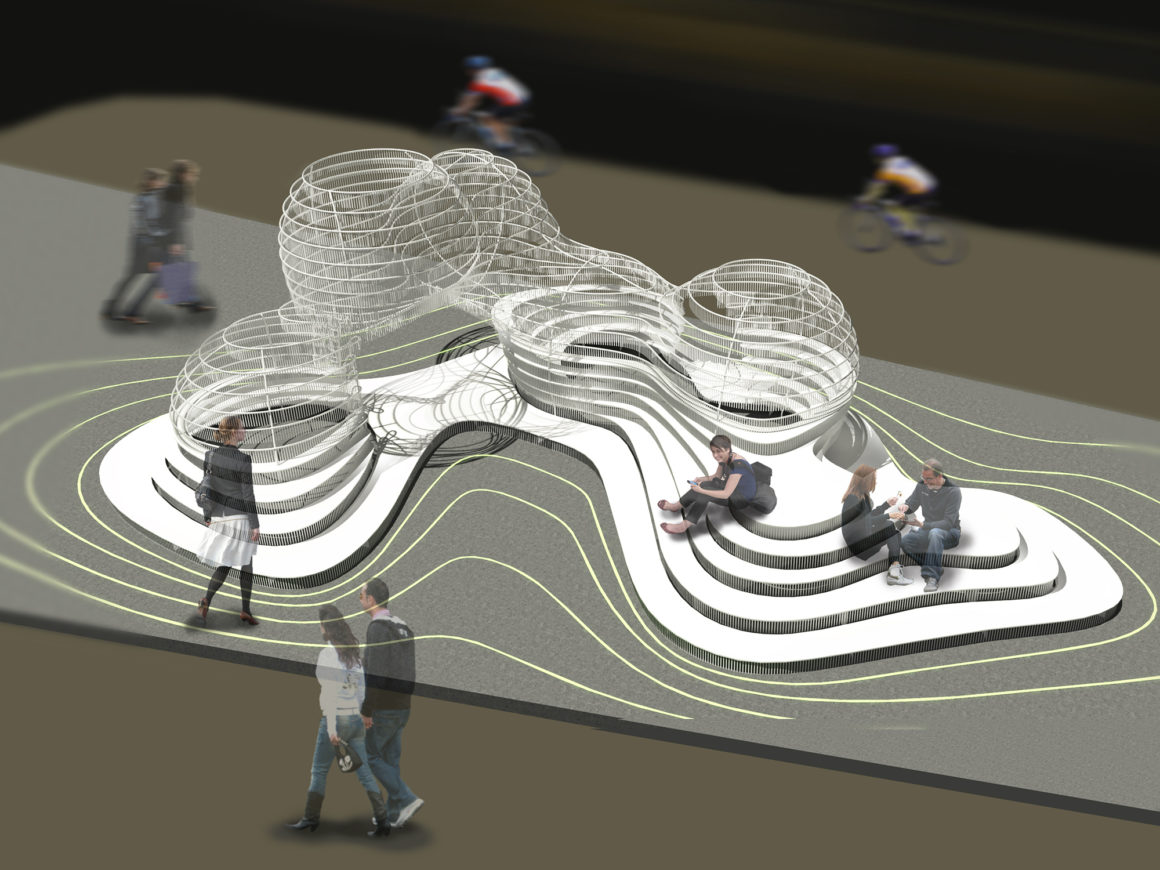
e+i studio, Proposal: Social Spheres
“Social Spheres” captures the idea of public engagement and movement through a nebulous formation of proximity-spheres that join, merge, fuse, and separate to create a landscape of different social possibilities where people gather and engage in various activities while also having their perception of the site reframed.
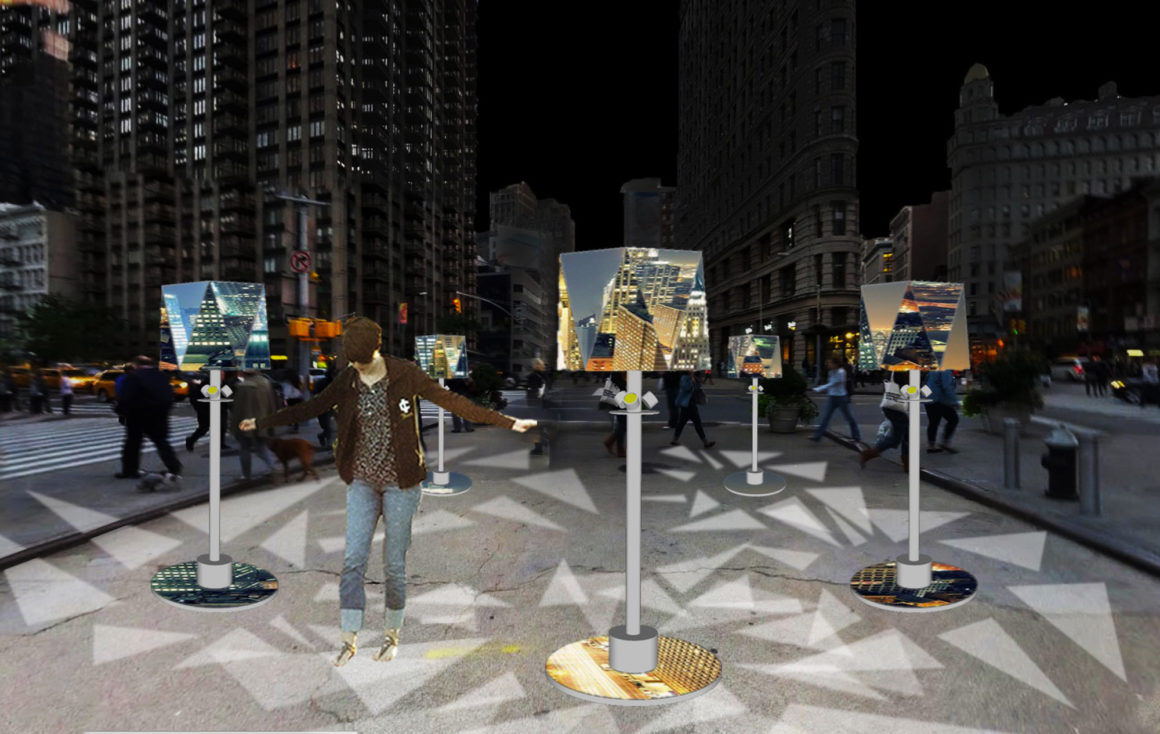
Chris Jordan/Moey, Proposal: Derviscope
Derviscope is an interactive sun and light reflective environment, designed specifically for the Flatiron Plaza. The installation incorporates participant interaction through the rotation of mirror/reflective hexagons, which spin freely when moved. This causes myriad reflective projections to twirl and spin on the plaza ground. The 6-sided rotating shapes, hinting at snowflakes, contain mirror shapes at odd angles, creating infinite patterns of projected light. The shapes also evoke the unique, world-renowned triangular shape of The Flatiron building.
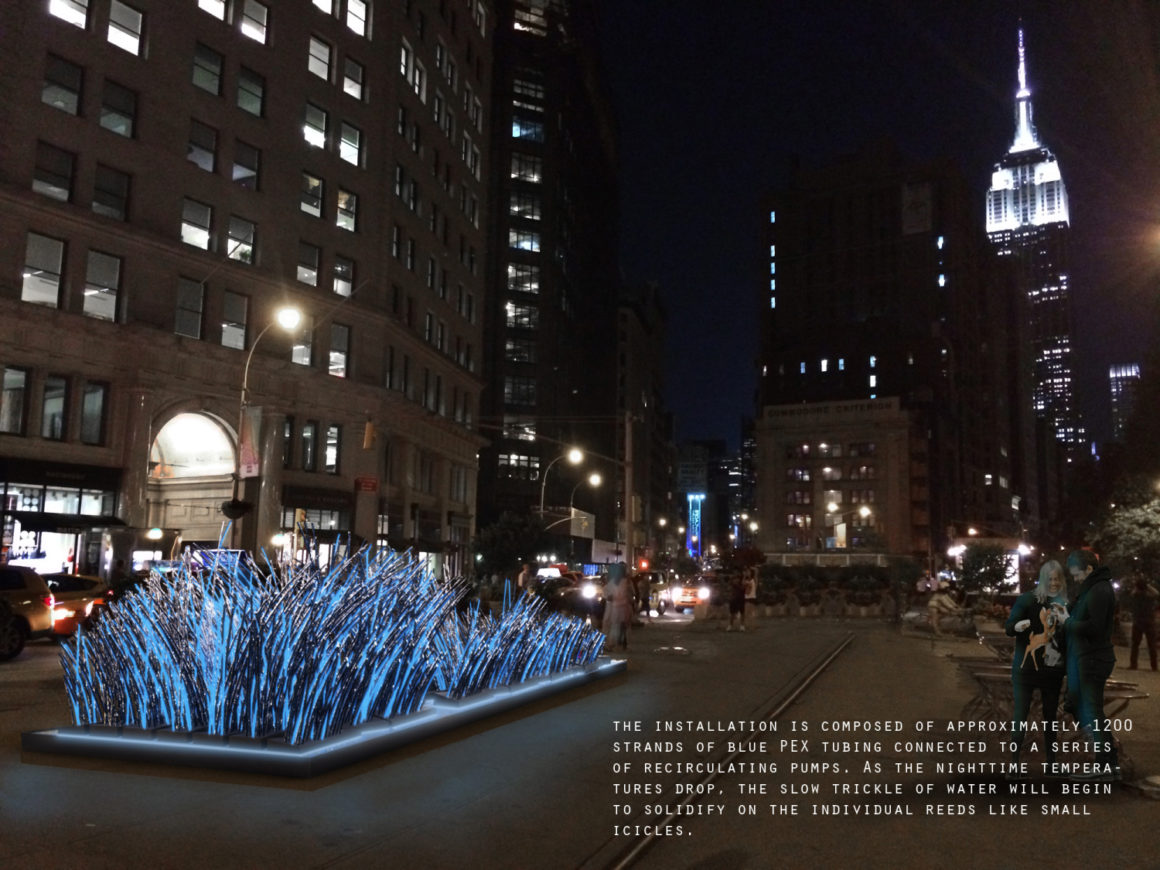
RSVP Architecture Studio, Proposal: Hibernal Reeds
Hibernal Reeds is an interactive installation which will trace the
approach of winter by making visible the natural freeze thaw process.
Taking the form of synthetic ‘reeds’, the installation references the
deep history of the site as a marshy wetland which once formed the
headwaters for Minetta Creek. Seemingly sprouting from the center of
the plaza, Hibernal Reeds is a new ‘wetland’. It is a form of fountain
in the conventional sense of plaza design, but also acts as an
evolving landscape responsive to wind, light and temperature.
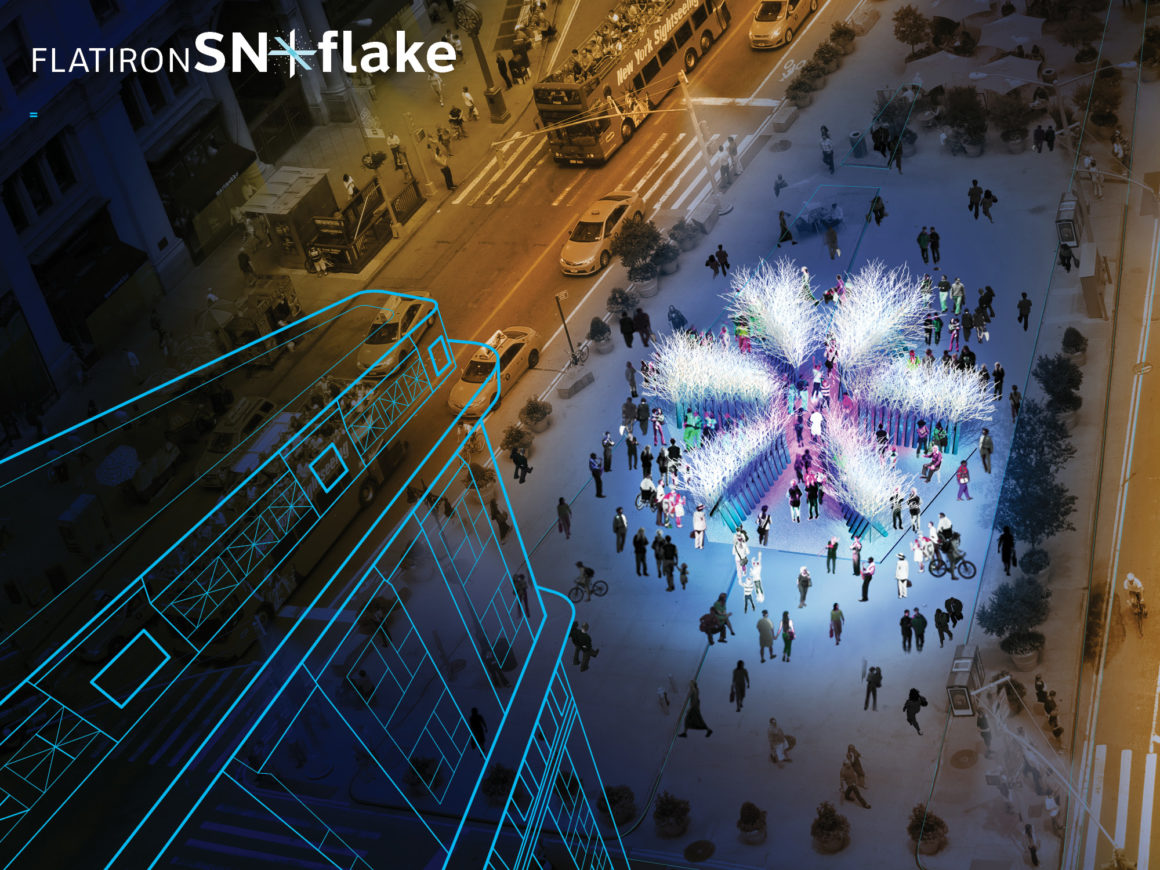
SCAPE / Landscape Architecture, Proposal: SNOflake
As city dwellers, our appreciation of the winter landscape is limited. Gray slush showered by taxis and the bitter wind tunnels of Manhattan avenues can overpower the delicate and quiet beauties of the season. The Flatiron SNOflake offers a departure from the urban winter and invites visitors into an immersive forest of frost. Walking inside, the world is left behind as you are enveloped in a thicket of frosted branches, reminiscent of the quiet winter forest that once existed in this very spot on the island of Manahatta. All are invited to leave a holiday wish strung to the filigree branches, as the SNOflake documents the ever-changing spirit of the holidays. Lighting and textured layers beckon you into the inner SNOflake sanctuary, where a mistletoe chandelier elicits a kiss from the brave. Upon leaving, the SNOflake orients you towards iconic views of Flatiron, blending the winter landscape and city into a picture perfect photo opportunity of the Flatiron District cityscape. An entrancing and immersive experience on the ground, the installation is revealed from above to be the quintessential icon of winter: a giant urban snowflake.
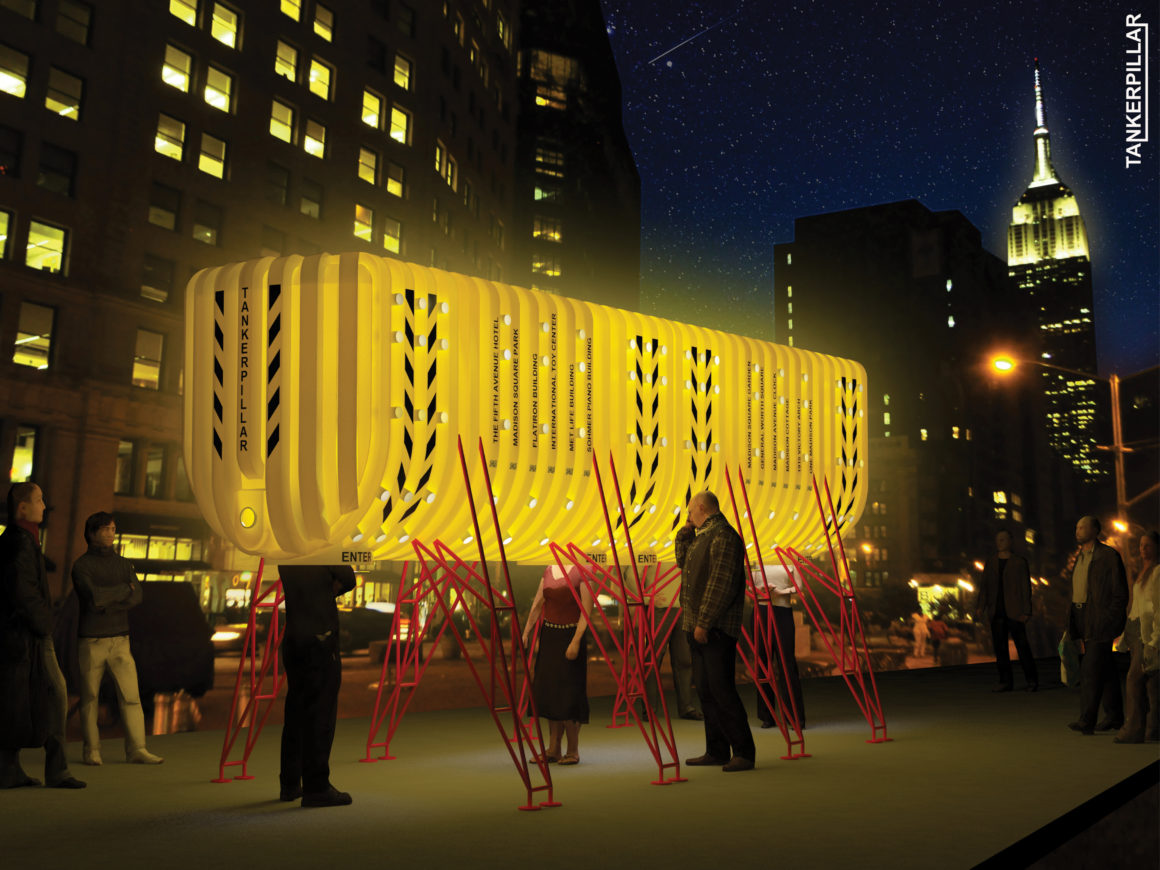
Stereotank, Proposal: TANKERPILLAR
Two 1,500 gallon upside down plastic tanks supported by steel supports house a large scale sound machine. TANKERPILLAR is an immersive installation that celebrates the prolific history of the Flatiron district, the
holiday season and the urban nature of the plaza. Remembering the once known “Toy District”, Tankerpillar is inspired by A.C. Gilbert’s (“The man who saved Christmas”) ERECTOR mechanical toys, bringing to the Flatiron Plaza a playful installation that users can intuitively activate by spinning a set of wheel handles that produce subtle festive melody sounds. The sound machine inside works as a cyclic xylophone, formed by 8 aluminum tone bars arranged in a circle and triggered by a wheel mallet. The installation counts with a set of solar powered lights that lit the tanks from inside making the installation glow at night and additional LED lights are triggered in synchrony with sound by spinning the hand wheel.
